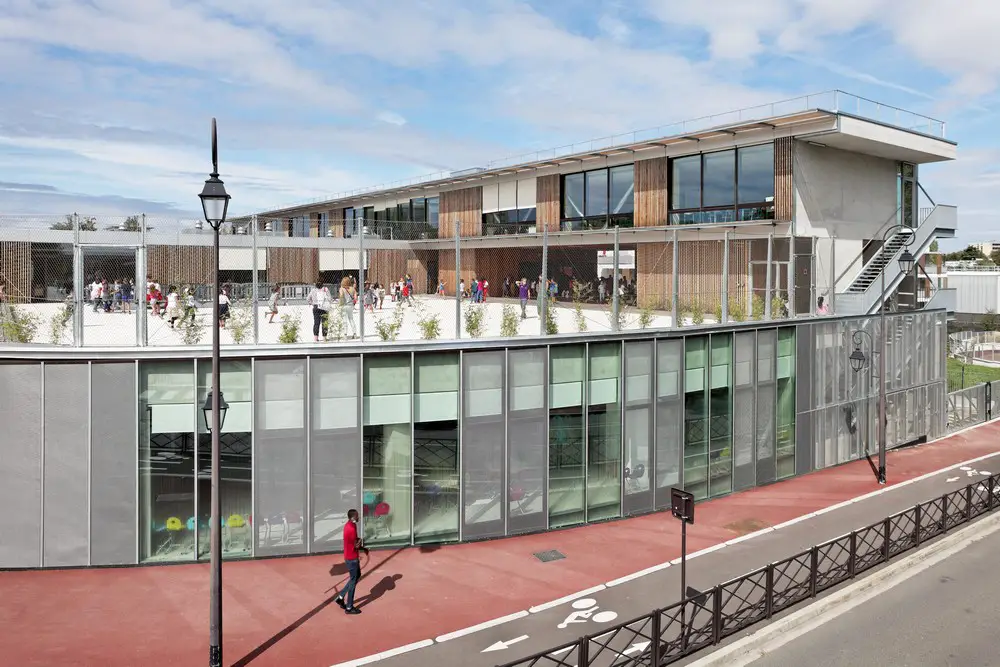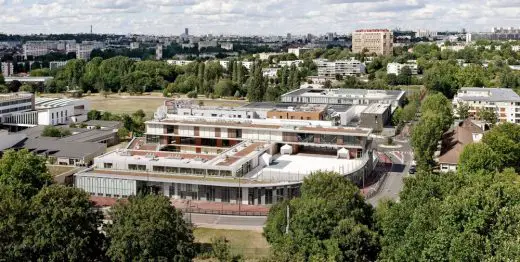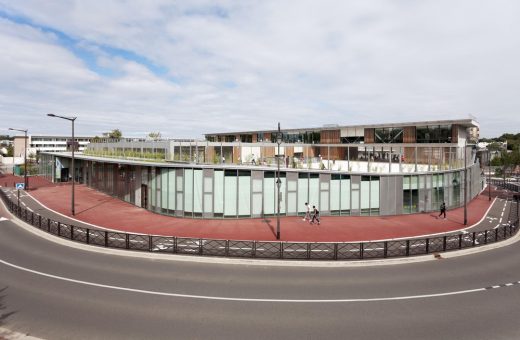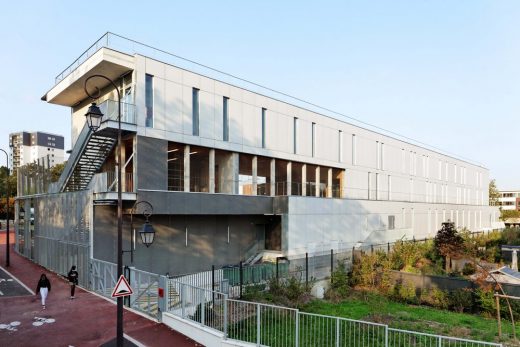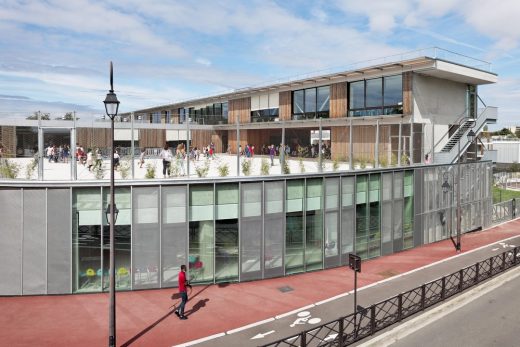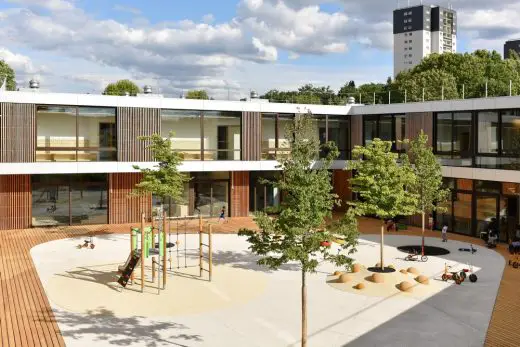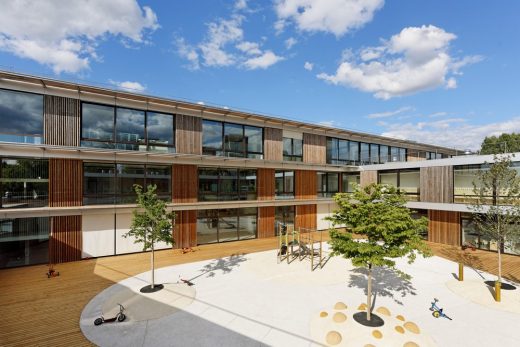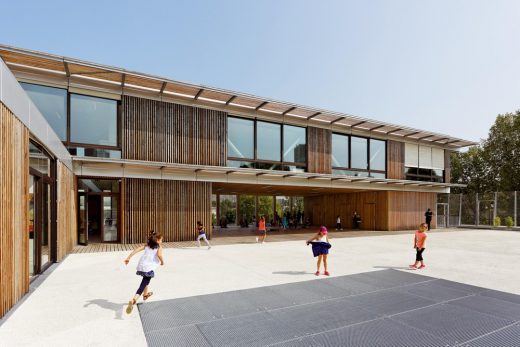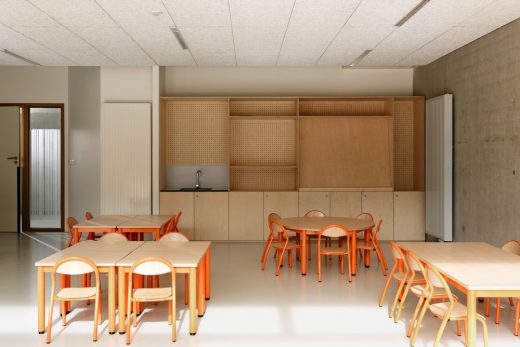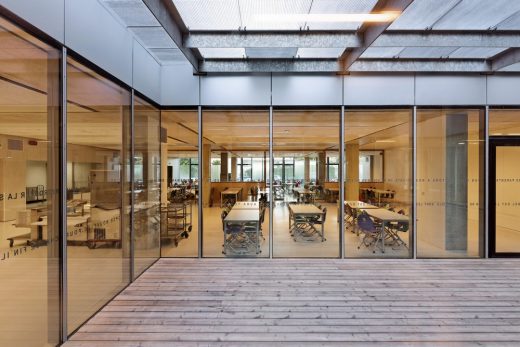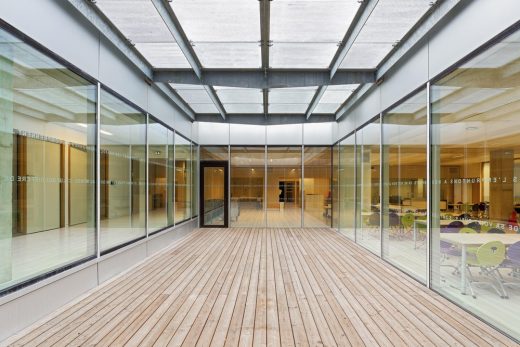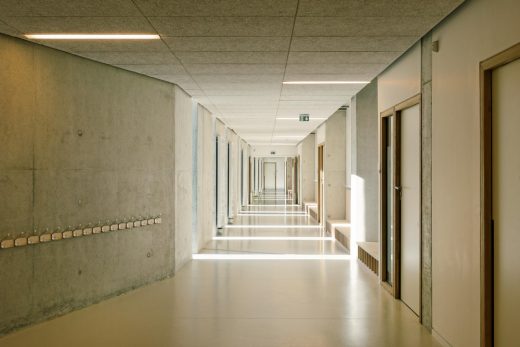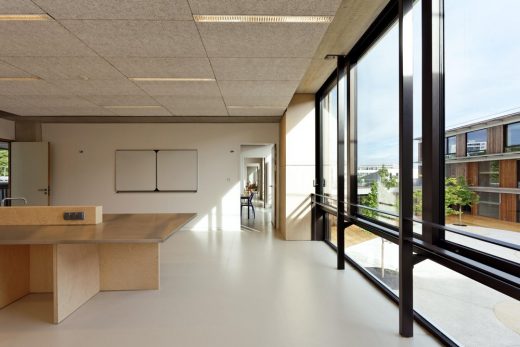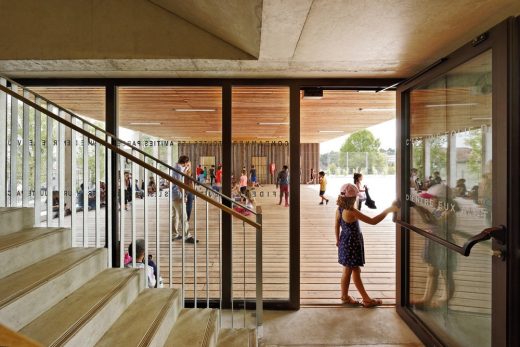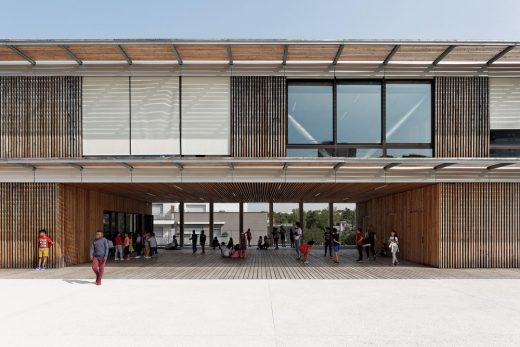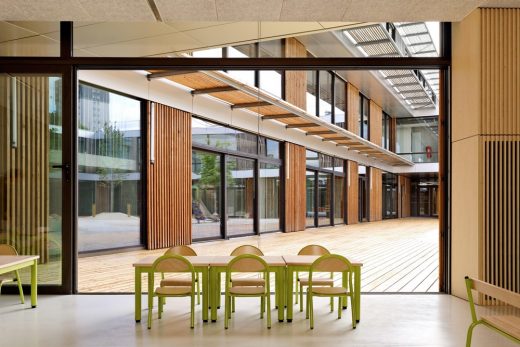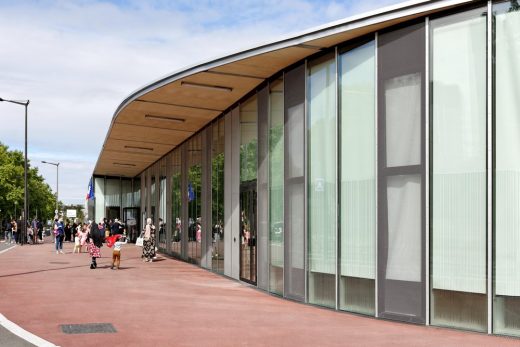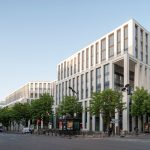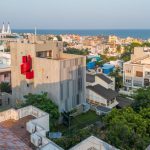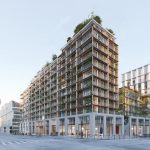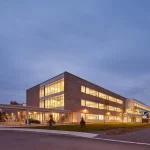Antony School Center and Leisure Activity Center, Architect, South Paris Building Design, Architecture Photos
School Center and Leisure Activity Center in Antony
Paris Education Building Development, France design by Dietmar Feichtinger Architectes
19 Nov 2020
Groupe Scolaire et Centre Municipal de Loisirs sur le secteur de Lavoisier à Antony
Design: Dietmar Feichtinger Architectes
Location: Antony, Hauts-de-Seine, southern suburbs of Paris, France
Photos © David Boureau
Groupe Scolaire Dunoyer de Segonzac, Antony
School buildings shape the development of children and young people who spend most of the day there. They are also prestige projects for French municipalities. Therefore, its architectural quality is even more significant. The new elementary school with kindergarten by Dietmar Feichtinger Architectes in Antony is the result of a competition won and an enormous improvement compared to the old school it replaces.
Antony is part of the Métropole du Grand Paris, the RER C train takes 20 minutes to the center of Paris. The school is close to the station, a secondary school and a high school, on a curve in Rue Pierre Gilles de Gennes.
In order to fit in with the urban structure, to obtain as much space as possible for the courtyards and optimal sunlight for the classes, the building follows the limits of the site. Natural daylight, open, bright rooms, a large amount of freedom of movement and direct access to the outdoors were essential planning criteria.
The incidence of sunlight was simulated over the whole year, the wings are staggered in height: three floors in the northeast, two in the northwest and one on the winding road from southwest to southeast. The sun shines into the school yard and the classrooms, energy consumption remains low. The school consists of four wings that surround a large, trapezoidal courtyard. A courtyard with trees and a large terrace for the classes on the first floor forms the airy, sunny, child- and exercise-friendly center of this school.
Optimized usage of the site
The multi-purpose hall on the ground floor is situated on the curve of the road in the southeast. It is suitable as a space for play, sports and exercise for children, but also for events. It forms the link between the large canteen on the street side and the entrance in the west wing of the school. This entire sequence on the street is combined with a polygonal, partly translucent facade made of glass and expanded metal. This gives the children a presence in the urban space, enables natural light and ventilation and signals openness.
Surrounded by a wide, red-colored pavement, the hall rises towards the curve up to a room height of four meters. It follows the curve of the site and creates a very bright, spacious, multifunctional room. Its slightly rising roof is used as an outdoor court on the first floor. The roof slope leads to flat wooden steps, a barely visible stainless-steel net serves as a ball net and fall protection. Plants along the outer limit provide a green filter towards the surrounding.
Welcoming
In the southwest, the geometry of the roof forms a canopy that protects the entrance. Here the children can wait before and after school. A second multipurpose room is slightly advanced – it emphasizes the entrance and can also be used externally.
The public space on the street is followed by the corridor that opens towards all classes. It serves as a buffer, transit zone, lounge and break area. This corridor widens up behind the entrance to the foyer, where a wide staircase leads to the first and second floors. It naturally separates the older children from the little ones who walk straight into their groups.
Classes as living spaces
The classrooms of two and a half to six-year old children are situated on the ground floor. With floor-to-ceiling glass facades that can be opened largely with sliding doors, they are all oriented towards the spacious playground, which is designed as a friendly art landscape with gentle hills made of sports surfaces, trees and play areas. The children can go outside directly.
The classes on the upper floor follow the same principle: They are oriented towards spacious terraces. The rounded edges form the inner courtyard. Part of the terraces are made of wood. A sheltered space forms a framed view to the neighborhood. There children can play outside even in rainy weather. One can play or talk together in any weather until class begins.
Air quality plays a major role in children’s well-being and ability to concentrate. A floor-to-ceiling wooden panel interrupts the glass facade between the classes. Behind it is a heater that preheats the air and blows it in through the class-side fins when it is too cold. If the CO2 content in the room air increases, fresh air is supplied.
This wooden element gives the glass facade a rhythm and contributes to the warm atmosphere of the courtyard. All partition walls and load-bearing supports are made of exposed concrete, the walls to the aisle as multifunctional wooden furniture: On the class side, they serve as shelves, boxes and wash basins, and on the aisle side as cloakrooms. In the entrance area there is strip parquet on the floor. The canteen is a deep, open space on the street that is naturally lit by the facade there and an all-round glazed inner patio.
The school is robust, open and bright. For Dietmar Feichtinger, architecture is the stage for everyday life. This school is oriented towards outdoor spaces – and it leaves enough space for appropriation and development.
Quote from Dietmar Feichtinger
“Schools are very important places in the development of children. Architecture is the background. We want to create areas of life for students and teachers with a robust materiality and lots of natural light which develop with the people who use them.” Dietmar Feichtinger.
Groupe Scolaire Dunoyer de Segonzac Antony – Building Information
School Center Dunoyer de Segonzac
Groupe Scolaire Dunoyer de Segonzac
Schulzentrum Dunoyer de Segonzac
TECHNISCHE DATEN / TECHNICAL DATA
Project: School Center and Leisure Activity Center in Antony
Projet: Groupe Scolaire et Centre Municipal de Loisirs sur le secteur de Lavoisier à Antony
Projekt: Schulzentrum und Tageshort und Freizeitzentrum Volksschule in Antony
Address / Addresse:
– Avenue Lavoisier / Rue Pierre-Gilles de Gennes, 92161 Antony, France
Client Address / Maître d’ouvrage Addresse / Bauherr Addresse:
– Ville d’Antony
Direction Générale des Services Techniques – Service Marchés Publics
Place de l’Hôtel de Ville – BP 86
92161 ANTONY
FRANCE
Architect / Architecte / Architekt:
– DFA | Dietmar Feichtinger Architectes
Architect Dipl.-Ing. Dietmar Feichtinger, mandataire
Team competition / Équipe Concours / Team Wettbewerb:
– Pierre Dufour, Rita Alegria, Giulia Borghi, Alejandro Islas
Project team leader planning / Chef de Projet étude / Projektleitung Planung:
– Rita Alegria
Engineers / Bet / Statik:
– Quadriplus
Cogeci
Other Planners / Autres bureaux d’études / Andere Fachplaner:
– Etamine – BET HQE
Thermibel – Acoustique
Katene – Fluide
– EUCLID – Cuisine
PROCOBAT – Économie
– Risk Control – Contrôleur technique
CCR BTP – Coordination SPS
Francis Klein – OPC
Contractors / Entreprise (Groupement) / Baugesellschaft:
LOT 01 – Entreprise générale SNB
LOT 03 – Plomberie TEMPEOL
LOT 04 – Électricité BRUNET
LOT 05 – Menuiseries HERVE
LOT 06 – Cuisine FROID 77
LOT 08 – Ascenseurs AFEM
Site area / Site / Grundstücksfläche:
Floor area / Surface utile / Nutzfläche: 3 571 m² SU
Built-up area / Surface construite / Bebaute Fläche:
Total School Center Built Area / Total groupe scolaire espaces bâtis: 3 575 m2
Total School Center Outdoor Area / Total groupe scolaire espaces extérieurs: 1 827 m2
Total Kindergarten Built Area / Total maternelle espaces bâtis: 619 m2
Total Kindergarten Outdoor Area / Total maternelle espaces extérieurs: 812 m2
Total Kindergarten Leisure Activity Center Built Area / Total CML Maternelle espaces bâtis: 190 m2
Total Elementary Leisure Activity Center / Total CML élémentaire espaces bâtis: 265 m2
Total Elementary School Built Area / Total élémentaire espaces bâtis: 831 m2
Total Elementary School Outdoor Area / Total élémentaire espaces extérieurs: 1 015 m2
Total Common Areas Built Area / Total fonctions communes espaces bâtis: 1 608 m2
Appartement Janitor / Logement gardien: 62 m2
Total Technical Rooms / Total locaux techniques: 233 m2
Total Circulations / Total Circulations: 1 070 m2
Total Entrance Hall / Total parvis: 93 m2
SHON: 5 504 m²
SHOB SDO: 5 014 m²
SDP: 5 096 m²
Size and main features, programm / Dimensions et caractéristiques principales, programme / Eckdaten, Programm
– Kindergarten
École Maternelle
Kindergarten 6 classes – 180 Children / Enfants / Kinder
– Elementary School
École Élementaire
Volkschule 10 classes – 300 Children / Enfants / Kinder
– Leisure activity center for nursery school
Centre Municipal Loisirs Maternelle
Tageshort und Freizeitzentrum Kindergarten
100 Children / Enfants / Kinder
– Leisure activity center for nursery school
Centre Municipal Loisirs Élémentaire
Tageshort und Freizeitzentrum Volksschule
120 Children / enfants / Kinder
Multipurpose Hall / Salle Polyvalente / Mehrzweckhalle
Sports Room / Salle de Motricité / Sporthalle
Library / Bibliothèque élémentaire et maternelle / Bibliothek
School Cafeteria / Restauration / Kantine
Appartment Janitor / Logement Gardien / Wohnung für Hauswart
Time Schedule / Calendrier / Zeitplan:
Competition / Concours / Wettbewerb:
05 | 2014
– rendu des prestations : 7 mai 2014
– rendu maquette 19 mai 2014
Start of planning / Debut des études / Planungsbeginn:
09 | 2014
Start of construction / Début du chantier / Baubeginn:
09 | 2016
Completion / Livraison / Fertigstellung:
02 | 2020
Building costs / Coût / Baukosten:
11 345 206,76 M€ HT = 11,35 M€ HT
Cost per m2 / Coût par m2 / Kosten pro m2:
2740€/m² utile
1933€/m² SDO
1779€/m² ShON
HQE
Pas de certification HQE
Performances visées par le MOA :
– bâtiment très basse consommation : 49 KWh ep/m2 SDO par an,
– bâtiment à fort confort de vie et d’usage,
– procédés et matériaux éco-responsables,
Conception bioclimatique
Double vitrage au nord. Ventilation naturelle sur cours intérieures et double flux sur rue.
Toitures végétalisées
Récupération eaux pluviales
Démarche HQE objectif très basse consommation dans le respect des objectifs du label BEPAS (bâtiments passifs)
RT2012
Profil
Profil TP: 2,4,8,10,12,13
P: 1,5,7,9,11
B: 3,6,14
Photography © David Boureau
Dietmar Feichtinger Architectes
Groupe Scolaire Dunoyer de Segonzac, Antony images / information received 181120 from Dietmar Feichtinger Architectes
Location: Groupe Scolaire Dunoyer de Segonzac, Antony, south of Paris, France
New Paris Architecture
Contemporary Paris Architecture
Paris Architecture Design – chronological list
Architecture Tours in Paris by e-architect
Design: Manuelle Gautrand Architecture
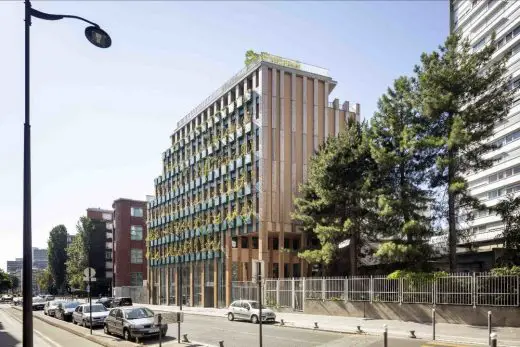
photo © Luc Boegly
Edison Lite Homes Paris
Design: MAD Architects ; Jacques Rougerie Architecture ; Atelier Phileas Architecture ; Apma Architecture
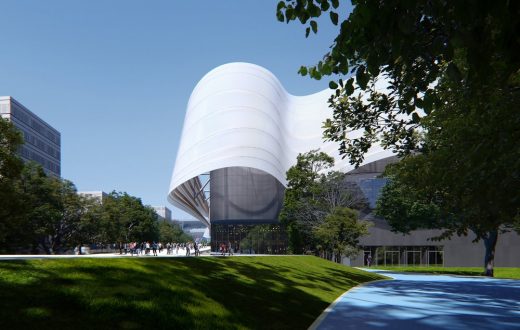
image courtesy of MIR
2024 Paris Olympics Aquatic Center
Paris architect office contact details
Comments / photos for the Groupe Scolaire Dunoyer de Segonzac, Antony – New South Paris Education Architecture page welcome
Website: Dietmar Feichtinger Architectes

