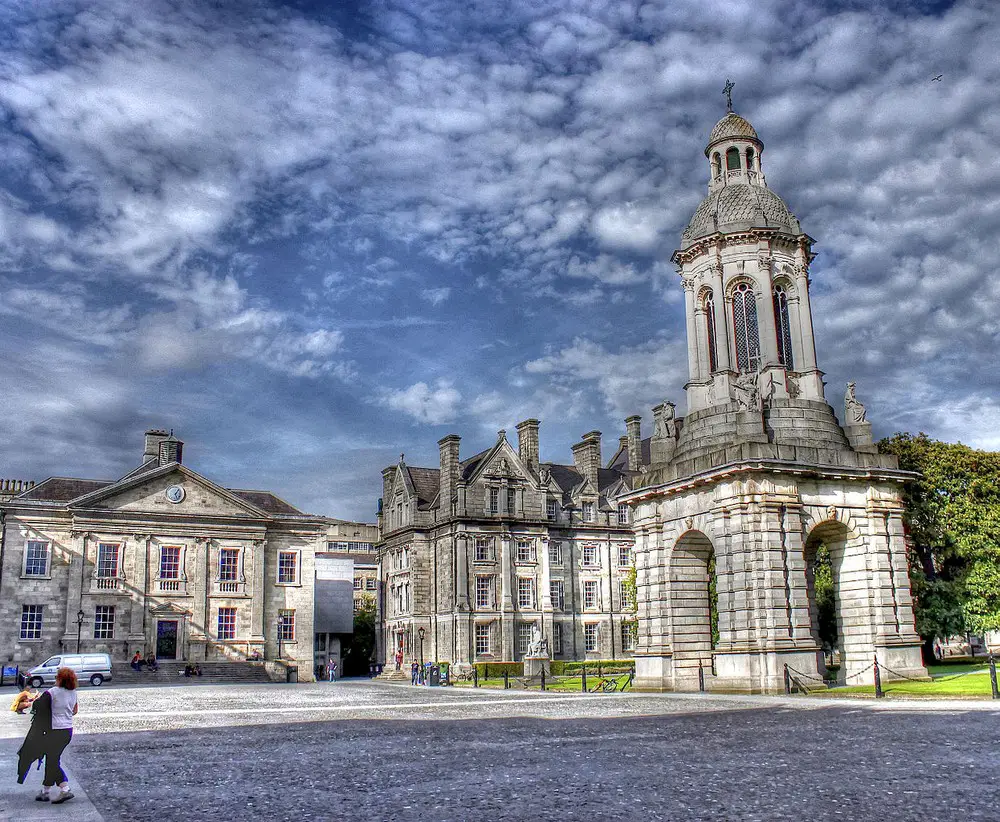heneghan peng architects Dublin, Building image, Irish architecture studio, Developments news
heneghan peng architects
Contemporary Irish Architecture Practice – design studio based in Dublin, Ireland
post updated 4 September 2024
heneghan peng architects news
New Visitor Centre, Berkeley Library, University of Dublin Trinity College, Ireland
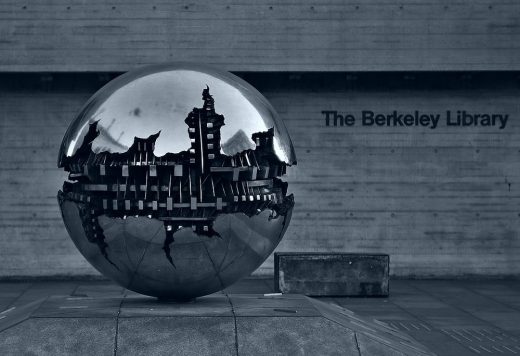
photograph : Rob Hurson, courtesy wikimedia commons
12 Oct 2016 – Heneghan Peng Architects has won a publicly tendered £700,000 contract for a new visitor centre inside ABK’s iconic Berkeley Library at University of Dublin Trinity College, reports the Architect’s Journal today.
University of Dublin Trinity College, Ireland:
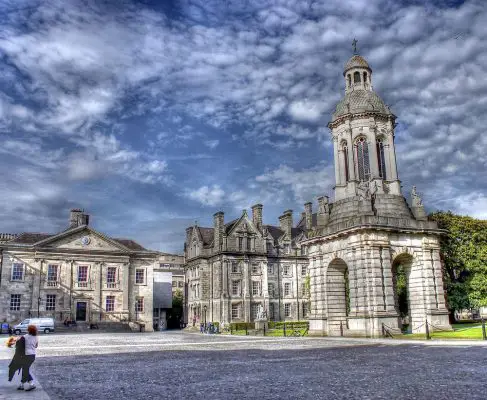
photograph : psyberartist, courtesy wikimedia commons
Palestinian Museum Building, Birzeit, Palestine
18 May 2016 – The Opening Ceremony for the Palestinian Museum – a contemporary interpretation of traditional Palestinian dance forms against the museum as a very rich theatrical backdrop.
“The landscape of the Palestinian Museum has the ‘worked’ quality of a city; every element of it has been touched and tells a story of intervention, production, culture, environment, commerce. Like a city, the terraced landscape has embedded within it its history. The approach to the Palestinian Museum is to draw on this history of the terraced landscape, embedding the museum into its immediate site and drawing from this site to tell a larger story of a diverse culture.”
4 Jul 2012
Giants Causeway Building, Northern Ireland

photo : Marie-Louise Halpenny
Giants Causeway Building
This new building is located in a landscape of cliffs formed by hexagonal basalt stones. The visitor centre building helps to manage the beautiful and fragile landscape and is a resource to those who visit the site. The design for the visitor centre was the subject on an international architectural completion in 2005. An international jury selected the winning design from 201 entries.
23 Dec 2011
Palestinian Museum
Heneghan Peng appointed to design the Palestinian Museum, near Ramallah, West Bank.
28 Oct 2011
Klassik Stiftung Weimar
Klassik Stiftung Weimar’s New Central Archive breaks ground in Weimar, Germany
Heneghan Peng – Key Projects
Featured Buildings by Heneghan Peng, alphabetical:
Arabsat Headquarters building, Riyadh, Saudi Arabia
Dates built: 2009-11
Design with Buro Happold engineers
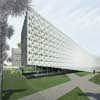
image : heneghan.peng.architects
Arabsat headquarters : HQ building for satellite telvision operator Arabsat
The design of the new headquarters for Arab Satellite Communications Organization (Arabsat) was the subject of an international competition commissioned by the Arriyadh Development Authority in 2008. heneghan.peng.architects with Buro Happold engineers won the competition and were subsequently appointed in March 2009.
Aras Cill Dara / Devoy park, Ireland
Date built: 2006
Giant’s Causeway Visitor Facilities, Northern Ireland, UK
Architecture competition winners 2006
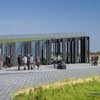
picture from architects
Giants Causeway Visitor Centre
Greenwich University Architecture School + Library, London, UK
Date built: 2009-
Greenwich University Architecture School – Competition Win
Grand Museum of Egypt, Cairo, Egypt, Northeast Africa
–
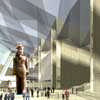
picture : heneghan.peng.architects
Grand Egyptian Museum in Cairo
The proposal for the Grand Egyptian Museum begins by forming a new ‘edge’ to the Plateau, by creating a gentle slope as a thin veil of translucent stone structured by fractal geometry; opening and closing like foldings within the desert sand. As seen from Cairo, this newly inscribed surface of translucent stone constructs a dynamic identity; yet from within the museum, this surface traces a new visual trajectory towards the Pyramids.
Kildare Civic Offices, Republic of Ireland
–
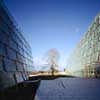
photo © Hisao Suzuki
Kildare County Council Offices Building
This project is formed around the public space of the people, the civic garden. A slowly inclined ground plane gradually ascends from the street creating a civic amphitheatre for Naas. The sloped amphitheatre is an “event surface” expanding the public realm of the town and opening up the entire site to the town.
London 2012 Olympics Footbridge, England, UK
Design with Adams Kara Taylor Engineers
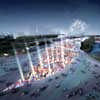
image : heneghan.peng.architects/©Archimation
London Olympics Bridge : design competition win
The Olympic Stadium is being built on a compact island site which is surrounded by water on three sides. The footbridge now in place is the first of five new bridges that will be constructed into the Stadium site. The footbridge spans 41m across the River Lea into the western side of the Olympic Stadium site.
More designs by Heneghan Peng online soon
Location: Dublin, Ireland
Dublin Architects Practice Information
Architect office : Dublin-based architects Róisín Heneghan and Shih-fu Peng, winners of the international competition to design the Grand Egyptian Museum in Giza.
heneghan peng architects is a design partnership practising architecture, landscape and urban design. The architecture practice was founded by Shih-Fu Peng and Róisín Heneghan in New York in 1999. In 2001 the design firm was relocated to Dublin.
this Dublin architecture practice take a multi-disciplinary approach to design and have collaborated with many leading designers and engineers on a range of projects which include larger scale urban masterplans, bridges, lansdcapes and buildings.
Current architectural projects include the Giant’s Causeway Visitors’ Centre, Central Park Bridges at the 2012 London Olympic Park, Grand Egyptian Museum at the Pyramids, a Library and School of Architecture at the University of Greenwich in Greenwich, London and the refurbishment of the National Gallery of Ireland.
London 2012 Olympics Bridge – design by Heneghan Peng:
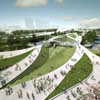
image : heneghan.peng.architects/©Archimation
Irish Architectural Designs
Irish Architecture Designs – Dublin architectural selection below:
Irish Architects Offices : Design Studio Listings
Architecture Design
Contemporary Building Designs
Buildings / photos for the Heneghan Peng Architecture page welcome
Website: hparc.com

