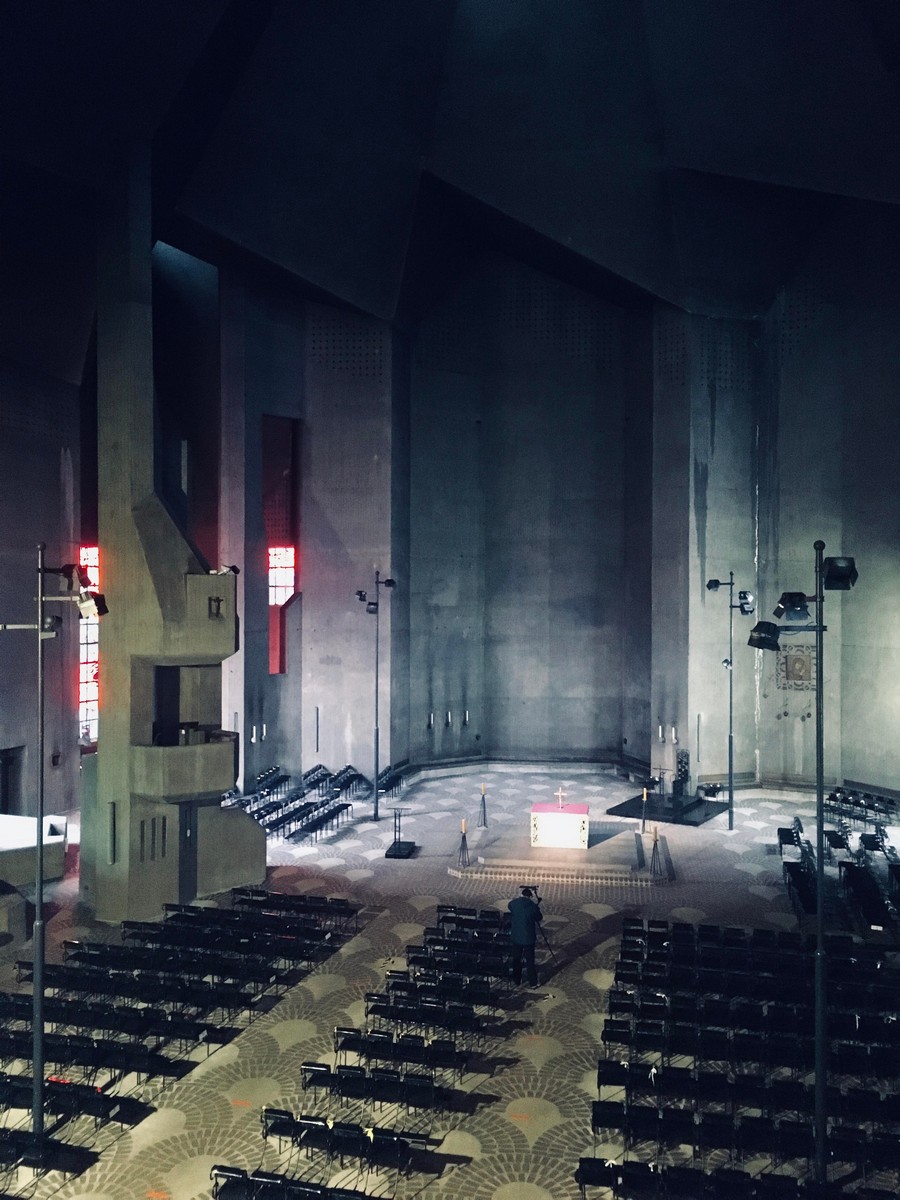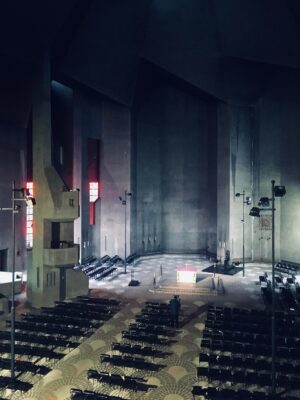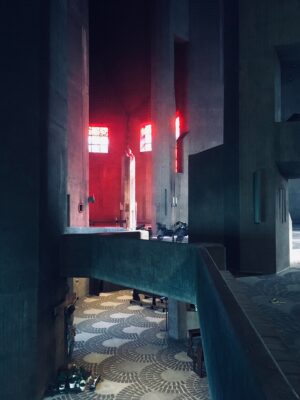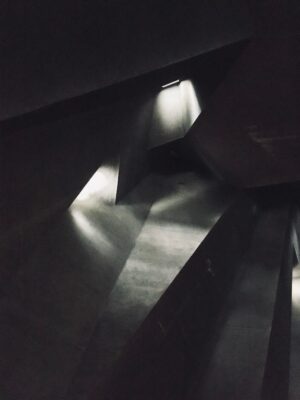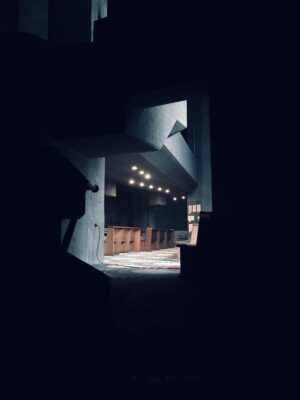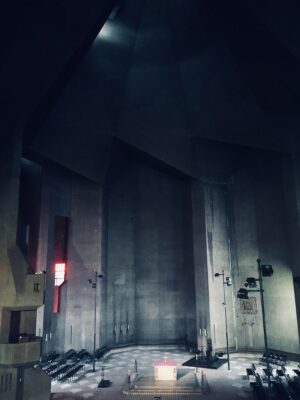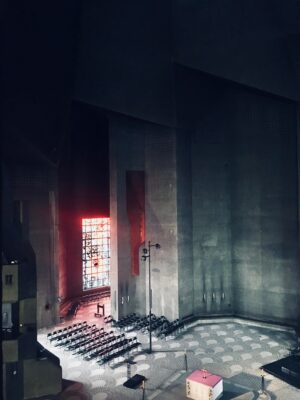Gottfried Böhm Architect Cologne, Modern German building design, 20C projects, Office
Gottfried Böhm Architecture
20th Century German Architects Practice: Modern Buildings by Köln Design Firm, western Europe
post updated 15 December 2024
Gottfried Böhm – Key Projects
Church of the Pilgrimage – Neviges Mariendom Photos – taken today in north western Germany:
Gottfried Böhm award – Pritzker Architecture Prize Laureate 1986
Location: born in Offenbach-am-Main
Date born: 1920
Major architectural project by this 20th Century German architect:
Church of the Pilgrimage, Neviges + Bensberg City Hall
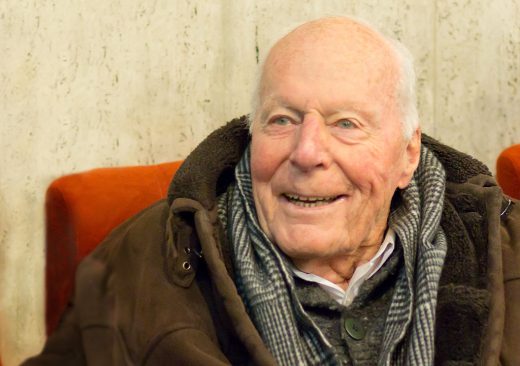
photo : Elke Wetzig, CC BY-SA 4.0 https://creativecommons.org/licenses/by-sa/4.0, via Wikimedia Commons
Key Buildings by this German architect, in alphabetical order:
Bad Kreuznach restaurant, Germany
The Bensberg City Hall, Germany
Dates built: 1962–69
Bergisch Gladbach Civic Centre, Germany
Christi Auferstehung, Cologne, North Rhine-Westphalia, Germany – ‘Church of Resurrection’
Dates built: 1968–70
Heumarkt public realm project, Cologne, Germany
Lingotto Quarter, Turin, Italy
Church of the Pilgrimage Building, Neviges – aka ‘Maria, Königin des Friedens pilgrimage church’
Dates built: 1968–72
Prague Square, Berlin, Germany
St. Kolumba, Cologne, North Rhine-Westphalia, Germany
Dates built: 1947–50
Saarbruecken Castle public realm, Germany
Zueblin Corporate Headquarters, Stuttgart, Germany
More architecture design projects by Gottfried Böhm online soon
Location: Cologne, Germany, western Europe
Gottfried Böhm Practice Information
Expressionist designs with relationship to Carlo Scarpa and Richard Murphy in meshing of old and new
Architect office in Cologne, Germany
Technische Hochschule Munich – architecture degree
1942-46
Academy of Fine Art – sculpture course
1946-47
Career:
Assistant architect at practice of Dominikus Böhm
(father, famous ecclesiastical architect)
1947-50
After graduating in 1947, he worked for his father until the latter’s death in 1955 and later taking over the firm. During this period, he also worked with the “Society for the Reconstruction of Cologne” under Rudolf Schwarz.
In 1951 he travelled to New York City, where he worked for six months in the architectural firm of Cajetan Baumann. While travelling in America he met two of his greatest inspirations, German architects Ludwig Mies van der Rohe and Walter Gropius.
In the following decades the architect constructed many buildings in Germany. Typologies include churches, museums, civic centres, office buildings, homes, and apartments.
He is considered to be both an expressionist and a post-Bauhaus architect. He prefers to define himself as an architect who creates “connections” between the past and the future, between the world of ideas and the physical world, between a building and its urban surroundings.
German Architecture
A 20th Century German building on e-architect:
National Gallery Berlin
Design: Architect Mies van der Rohe
National Gallery Berlin Building
Digital Media Centre and Campus Development, Masurenallee 8-14
Design: Baumschlager Eberle Architekten
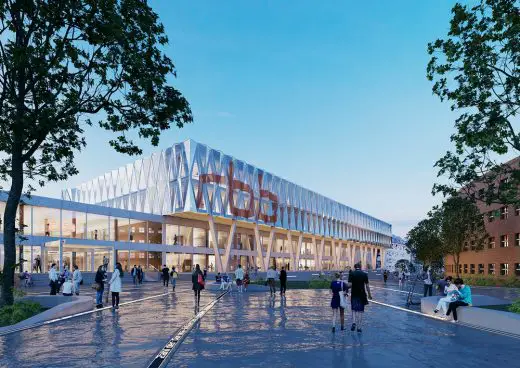
renderings : Baumschlager Eberle Architekten, bloomimages Berlin GmbH
Digital Media Centre and Campus Building in Berlin
Laagberg Memorial and Learning Site, Wolfsburg, central Germany
Design: Hoskins Architects
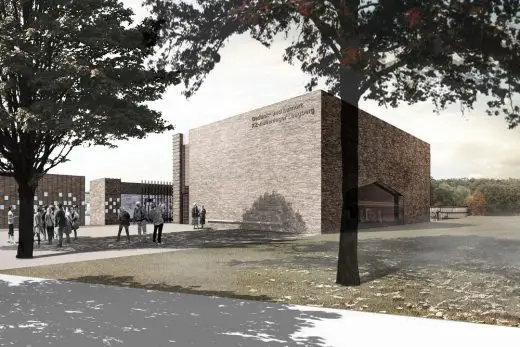
picture courtesy of architects practice
Laagberg Memorial and Learning Site, Wolfsburg
Architectural Design
Buildings / photos for the Gottfried Böhm Architecture page welcome

