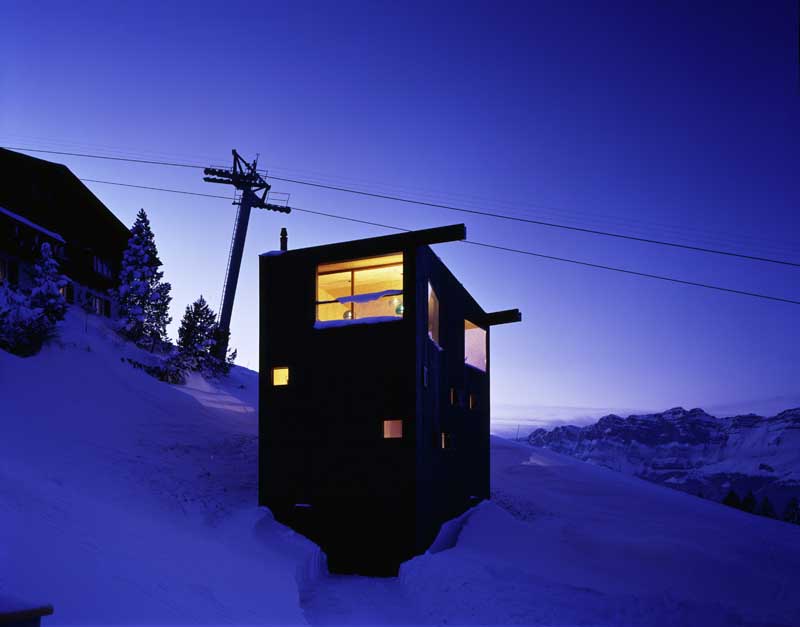EM2N Zurich Designs,, Swiss Architect Office, Buildings Photod, Design Studio Switzerland
EM2N Architecture, Zürich : Swiss Architects
Contemporary Swiss Architecture Practice: Design Office Information
15 Mar 2012
EM2N Swiss Event
EM2N + Stephan Trüby, Zürich, Switzerland
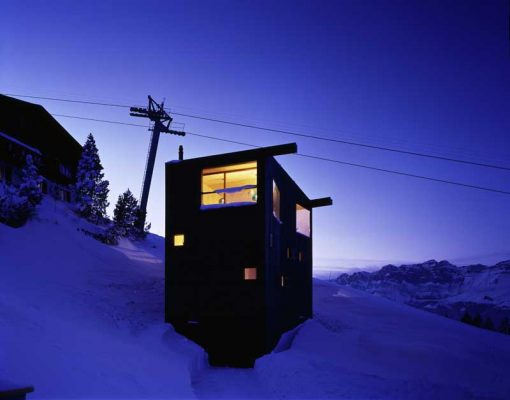
photo © Hannes Henz
mit Release ARCH+ 205 “Servicearchitekturen”
Donnerstag, 15.3.2012, 19 Uhr
Vortragssaal ZHdK
Ausstellungsstraße 60, Zürich
Lecture and discussion: Internal urbanism as a conceptual emphasis in the œuvre of EM2N
“In the framework of discussion series ‘ARCH+ features’ and the publication of the latest issue of ARCH+ 205 Mathias Müller and Daniel Niggli together with architecture theorist Stephan Trüby talk about the conceptual focus of the ‘internal urbanism’ and the ‘aesthetics of appropriation’ that they employ as architectural strategies in their work. The focus here is on the Toni-Areal currently under construction.
On Thursday, 15 March 2012 at 7 pm in the Vortragssaal of the ZHdK, Ausstellungsstrasse 60 in Zurich.”
The Architectural Model – Tool, Fetish, Small Utopia, Frankfurt, Germany
25 May – 16 Sep 2012
In a field of tension defined by the model’s function as a tool, fetish or a small utopia around 200 exhibits are paid tribute in a show that presents them as a medium for illustration and design and includes a Plexiglas concept model of the new Toni Site in Zurich. The use of this transparent material means that, unlike in a conventional model, both inside and outside are equally visible.
The exhibition runs from 25 May to 16 September 2012 in DAM, Deutsches Architekturmuseum in Frankfurt am Main.
EM2N Architects – Key Projects
Featured EM2N Buildings, alphabetical:
Community Center Aussersihl, Zurich, Switzerland
Date built: 2004
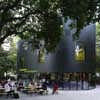
photo © Hannes Henz
Community Center Aussersihl Zurich
, Zurich, Switzerland
Date built: 2006
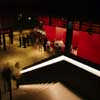
photo © Hannes Henz
Conversion Theatre 11 Zurich
Holiday Cottage in the Swiss Alps, Flumserberg, Switzerland
Date built: 2003

photo © Hannes Henz
Flumserberg house
Gross House Conversion, Greifensee, Switzerland
Date built: 2008
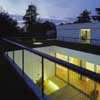
photo © Hannes Henz
Gross House
Extension Public Records Office Canton Basel-Landschaft, Liestal, Switzerland
Date built: 2007
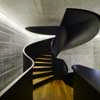
photo © Hannes Henz
Swiss Public Records Office
Railway Station Hardbruecke Upgrading, Zurich, Switzerland
Date built: 2007
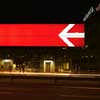
photo © Hannes Henz
Railway Station Hardbruecke
Siewerdtstrasse Apartmenthouse, Zurich, Switzerland
Date built: 2006
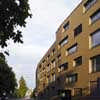
photo © Hannes Henz
Siewerdtstrasse Apartmenthouse Zurich
More projects by Zürich Architecture Practice online soon
Location: Zurich, Switzerland, central Europe
Swiss Architecture Practice Information
EM2N
Office established: 1997/98
Location: Switzerland
Legal form: AG
Staff: 2 principals, 3 associates, 30 architects, 9-10 interns, 1 secretary
Operating fields: housing, refurbishment, public buildings, commercial buildings, city planning
Realised projects: 14
Ongoing projects: 18
EM2N Mission statement:
Our architecture wants to be powerful and personal. It aims to develop its own character, and it is fine with us, if our projects polarize. One may love our architecture or hate it, but it should not leave you indifferent.
We are convinced that there is never just one solution. Our projects have to be able to cope with the unforeseen, even accidental. Therefore, we tend to think in scenarios, we work with hypotheses, we generate antithetic alternatives. Each one of these projections into the future starts from different assumptions and tells its own story.
If we manage to develop projects that stand for themselves and manage to assert themselves in the urban fabric, we have reached our goal.
Website: https://www.em2n.ch/
Swiss Architectural Designs
Swiss Architecture Designs – architectural selection below:
Swiss Architecture Designs – chronological list
Zurich Architecture Walking Tours – bespoke city walks by e-architect guides
Ispace Installation, Rossa, Moesa Region, canton of Graubünden
Design: Davide Macullo Architects
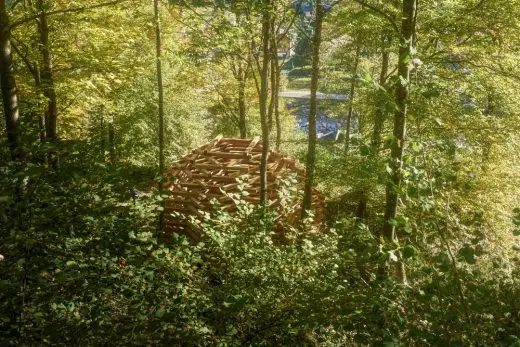
photo : Corrado Griggi
Ispace Installation Rossa
Design: SSA Architekten, Basel, Switzerland
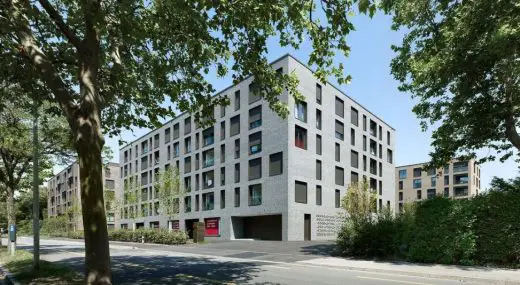
photograph © Ruedi Walti
Weltpostpark residential buildings Bern
Comments / photos for the EM2N Architects page welcome

