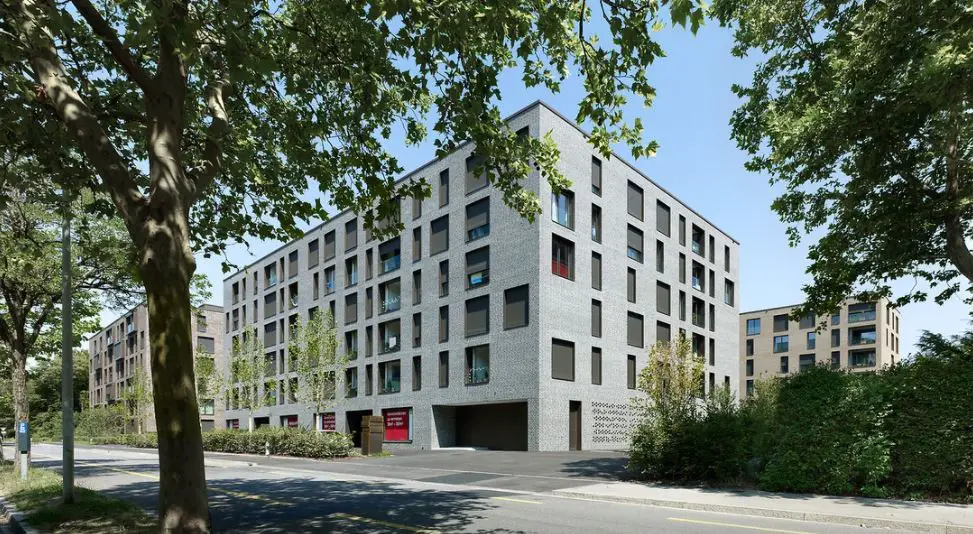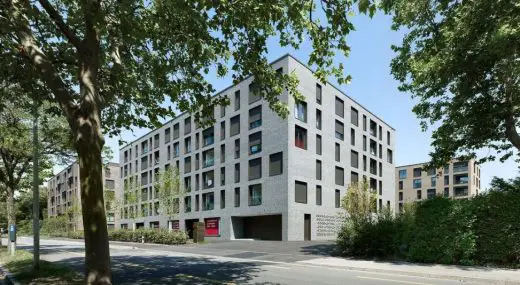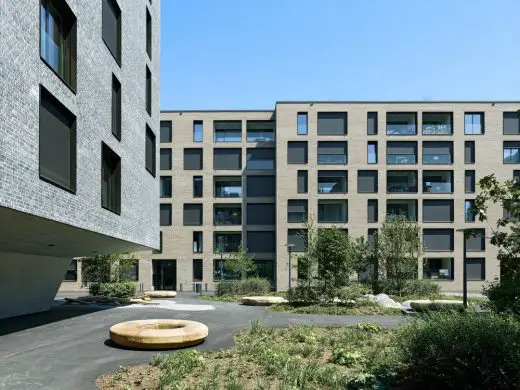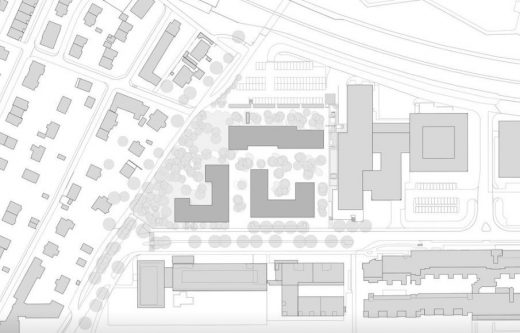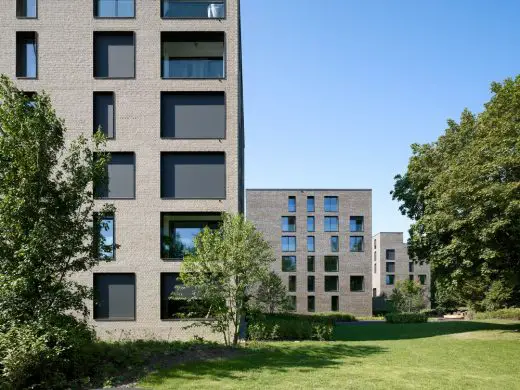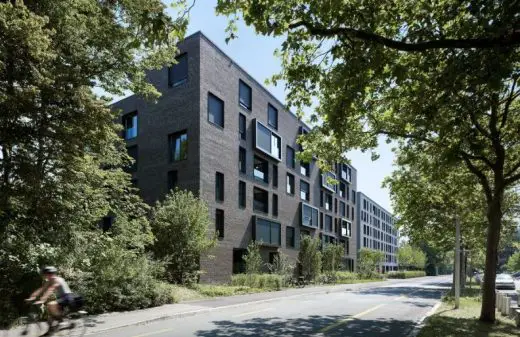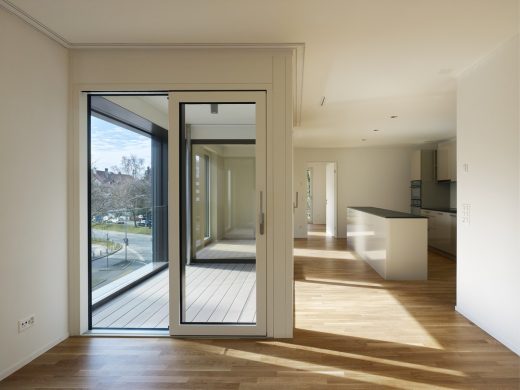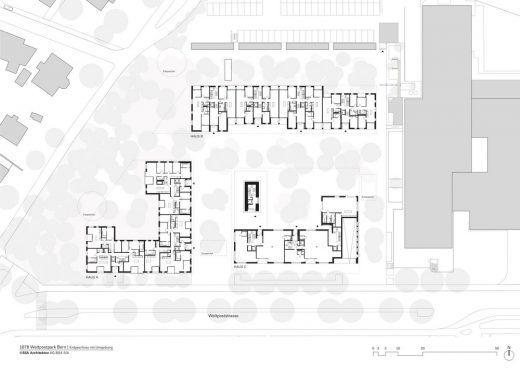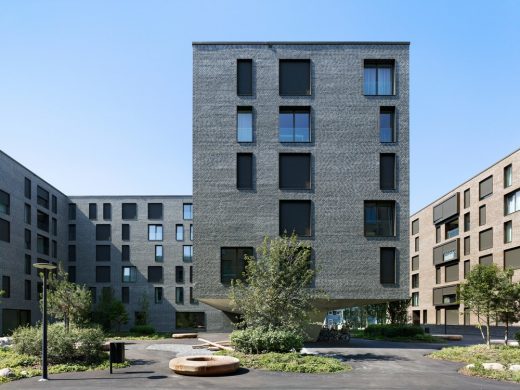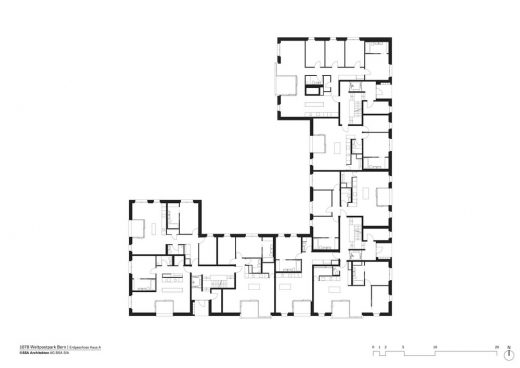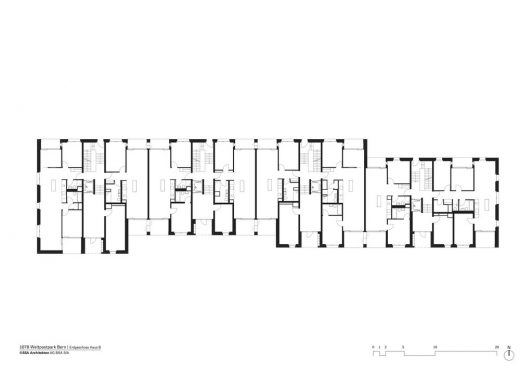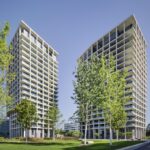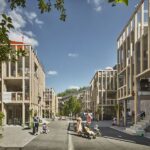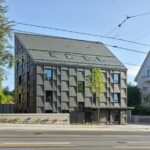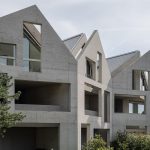Weltpostpark Buildings Bern, Swiss Residential Architecture Images, Property Design News
Weltpostpark residential buildings in Bern
7 Sep 2020
Weltpostpark Bern residential buildings
Design: SSA Architekten, Basel, Switzerland
Location: Bern, Switzerland
Weltpostpark site in Bern
Sustainable architecture in an urban context
The three residential buildings on the Weltpostpark site in Bern site have been completed
Photos © Ruedi Walti
Basel/Bern – The last apartments in the SSA Architekten-designed Weltpostpark development are now occupied. The striking six-storey residential buildings have an urban feel about them, while the park-like surroundings and the varied clinker brick facades create a homely atmosphere. What’s more, the high-quality architecture also includes affordable residential units and the development’s demand for energy is met in its entirety by regenerative resources.
The Oberes Murifeld site is a heterogeneous mixed residential and urban quarter. Facing the Weltpoststrasse road are the larger office blocks of the Weltpostverein alongside a number of commercial and industrial buildings. A motorway marks the northern limits of the site. In between are a range of villas, allotments and smaller parks.
The design concept of the three residential buildings by SSA Architekten takes its cue from this variety of surrounding elements. The heights of the Weltpostpark buildings are aligned with the six-storey office blocks. The angled volume (House A) establishes a flowing transition to the housing developments and the greenbelt to the west, while the stretched building (House B) shelters a quiet courtyard from the noise of the adjacent motorway. Several spaces for retail and commercial premises along the Weltpoststrasse road are provided on the ground floor of the U-shaped structure (House C).
The landscapers of Fontana Landschaftsarchitektur created a park-like environmental concept for the pedestrianised courtyards. It has its starting point in the already established nature protection zone to the west which has now been integrated as a park into the final concept. The greenbelt flows through the densely developed site with its sealed surfaces and variety of communal areas and conveys a welcoming and homely atmosphere.
The overall concept creates an attractive, sheltered residential area. This is also helped by the high-quality clinker brick facades. At first sight the surfaces and colours of the clearly cut structures do not differ much from conventional facades. However, the kilned bricks are not mounted with the clean obverse layer towards the exterior, as would be usual, but with the rough base set into the visible outer side of the wall.
Another “little difference” can be found in the clay used for the bricks: in House A it tends towards a reddish brown, House B is more of a brighter red and for House C the architects chose a grey-brown clinker brick. The subtly diverging colours and design of the facades provide the residential ensemble with its own identity.
Slightly protruding metal frames enhance the deep soffits of the loggias and ceiling-high windows. These contrast with the rough surface of the bricks and the irregular appearance of the clinker facade. A horizontal pattern is created by overhanging stonework at the sheltered entrances to the buildings. The bond of the bricks is discontinued at the access to the garage in order to brighten up this area.
There were several reasons for the client Swiss Prime Site Immobilien AG to develop the site into a residential area. The Murifeld is only a couple of stops away from Bern’s city centre when taking the tramway. And the demand for housing in the city remains high, especially in the affordable price bracket. In House C the monthly net rentals for some of the three-bedroom apartments is set at CHF2,000.-, which is a very affordable price for a new build apartment in Switzerland. This is also in accordance with the target set by the city of Bern to increase the number of affordable rental units by 1,000 by the year 2025.
The developer of the Weltpostpark was one of the first to support this initiative. At the same time the corporation attaches significant importance to a high standard of building quality, as this reduces long-term running and maintenance costs. And the mix from studio units to flexibly usable four-bedroom apartments covers a wide range of different types of housing.
The different options and rental price brackets available will also ensure a social diversification. Most of the floor plans of the 170 units are dual aspect. This creates a more even lighting and enables cross ventilation of the apartments. All units are compact and the circulation areas are minimised. More space for the loggias and their generous private spaces was made possible by placing the stairwells within the building volumes.
All buildings are certified to Swiss Minergie-ECO standards and are constructed in accordance with the SIA Energy-Efficiency Path (SIA 2040), and 100% of the demand for energy in the development is met by regenerative sources, including solar energy. Heat output and hot water processing takes place through four ice storage systems combined with wastewater heat regeneration.
In conclusion, the Weltpostpark sets standards. The quality of the architecture and the construction work are both very high. The dimensions of the structures send out an urban vibe, while the landscaping resembles that of a park. The energy concept is exemplary and the residential buildings meet the demand for affordable rental units.
Weltpostpark residential buildings Bern Switzerland – Building Information
Title: Residential development Weltpostpark Bern
Location: Weltpoststrasse 1-3, 3015 Bern, Switzerland
Architecture: SSA Architekten AG BSA SIA, Basel
Owner: Allianz Suisse, Immobilien AG, Bern
Client: Swiss Prime Site Immobilien AG, Olten
Total contractor: Frutiger AG Generalunternehmung, Gümligen
Building physics: Kopitsis Bauphysik AG, Wohlen
Landscaping: Fontana Landschaftsarchitektur GmbH, Basel
Structural engineers: Schnetzer Puskas Ingenieure AG, Basel / WAM Planer und Ingenieure AG, Bern
HVAC-planning: Eicher+Pauli Luzern AG
Electrical planning: Eproplan AG, Bern
Sanitation planning: Grünig & Partner AG, Liebefeld-Bern
Sustainability: CSD Ingenieure AG, Liebefeld
Fire safety: AFC Air Flow Consulting AG, Zürich / GVB Services AG, Ittingen
Timeline
Competition (1. prize): August 2014
Permission structure plan ÜO: December 2016
Building permit granted: July 2017
Construction begin: February 2018
Completion House B: November 2019
Occupation of House B: December 2019
Completion House A: February 2020
Completion House C: March 2020
Completion surrounding environment handover: June 2020
Photographs © Ruedi Walti
SSA Architekten
SSA Architekten is a Swiss architectural office with thirty employees that is based in Basel and Visp and operates throughout Switzerland. The office, which is managed by Herbert Schmid, Ibo Aktepe, Michael Armbruster, Daniel Hoefer and Alexander Stakelbeck can look back on more than 25 years of experience in planning complex and demanding projects for private and institutional clients as well as the public sector.
The range of projects spans all sizes: from residential housing to infrastructure buildings to urban planning and site developments in connection with construction on vacant lots. The requirements set by the clients in relation to functionality, budget and deadlines are the basis for an independent architectural language which is dedicated to equally fulfilling the functional and aesthetic demands.
For SSA, sustainability which goes beyond purely numerical values is always paramount: flexibility of floor plans, innovative energy concepts and the durability of materials used are the foundation for buildings that are fit for purpose and which will outlast the zeitgeist. A selection of some of SSA’s significant projects: new build of Visp train station, WellnessHostel4000 & Aqua Allalin Saas-Fee, new build European headquarters Fossil Basel.
www.ssa-architekten.ch
Weltpostpark residential buildings Bern images / information received 060920
Location: Bern, Switzerland
Swiss Buildings
New Siwss Architecture
Swiss Architecture Designs – chronological list
Mount Gütsch Restaurants, Andermatt, canton of Uri
Design: Studio Seilern Architects
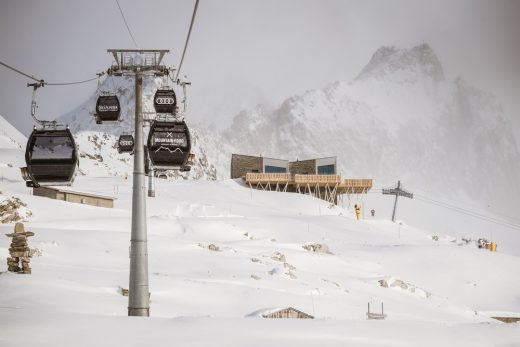
photo © Valentin Luthiger
Mount Gütsch Restaurant Complex Swiss Alps
Design: Davide Macullo Architects
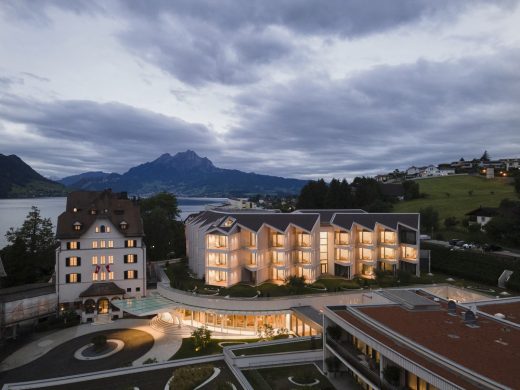
photograph :Roberto Pellegrini
Chenot Palace Weggis Health Wellness Hotel
Rosengarten Student Residence, Bucheggstrasse, Zürich
Design: ETH Zurich
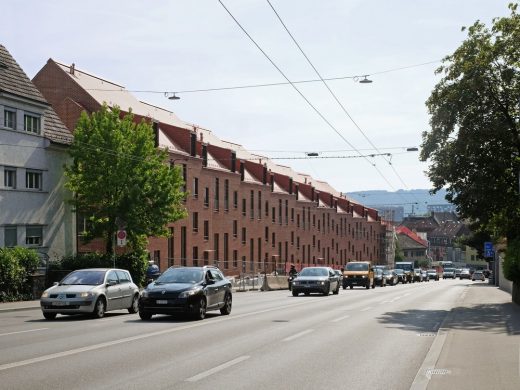
images courtesy of architects studio
Rosengarten Student Residence in Zürich
Comments / photos for the Weltpostpark residential buildings Bern page welcome

