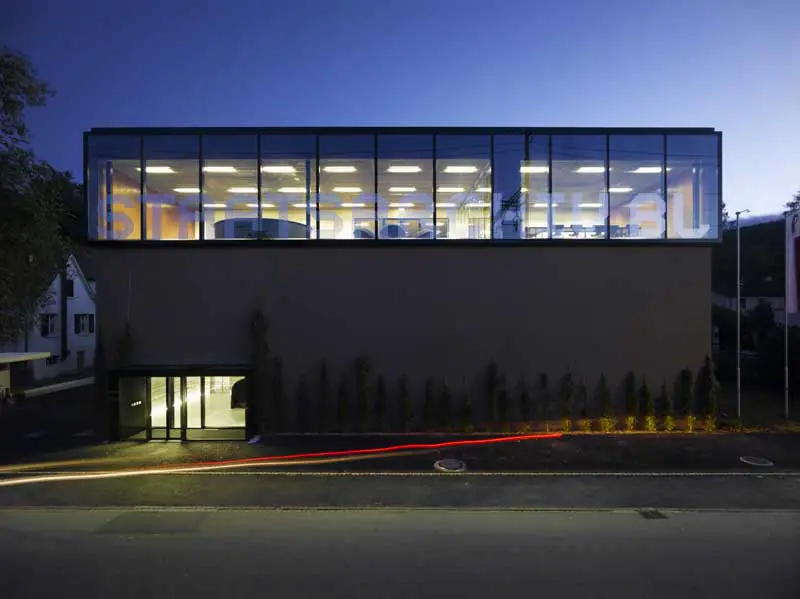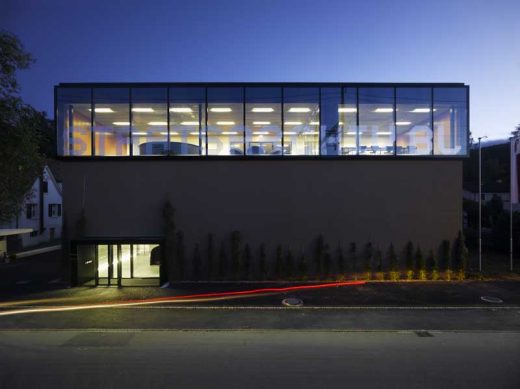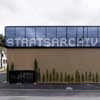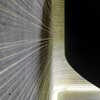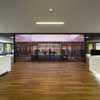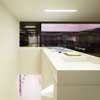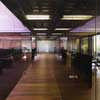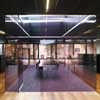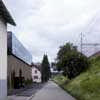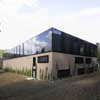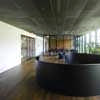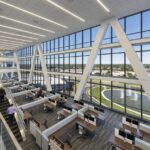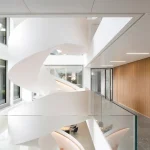Extension Public Records Office Canton Basel-Landschaft, Swiss Council Building Photos
Liestal Public Records Office
New Zurich Architecture: Contemporary Building in Switzerland – design by EM2N, Architects
15 Mar 2008
Liestal Office Building
Public Records Office Canton Basel-Landschaft Extension, Liestal
Date built: 2007
Design: EM2N
Competition 2001 1st prize
Photos copyright: Hannes Henz
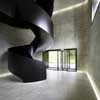
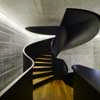
Public Records Office Canton Basel-Landschaft Extension – Project Description
The public records office is the collective memory of the political, economic and cultural life of a canton. This makes the questions of an adequate urban location and appropriate architectural expression of central importance.
The location of the existing public records office amidst smaller and larger residential buildings , cut off from the town centre by the railway line, hardly allows the public character of the institution to be expressed.
We interpret the need to double the spatial programme, while remaining at the same location, as a chance to translate the existing building into a powerful, self-confident form. Although the competition brief expressly excludes it, we suggest adding a storey to the archive wing. As a consequence the spatial programme is no longer horizontally but vertically organized. By placing the public zone on the 2nd floor the visitors area is lifted out of the cramped topography. From above the railway line embankment it engages the urban district of Liestal opposite as a glazed roof zone. At the same time it is possible to keep the volume as compact as possible.
The outermost plane of the facade of the archive below is planted with ivy, blending the old and new buildings to form a single entity. The clean-edged glazed roof zone rests on a “soft” plinth storey. The greening of the facade fulfils certain requirements in terms of building physics (protection against driving rain, climatic balancing layer, temperature, moisture) . In addition it signalizes the building’s special function, and its organic softness allows it to mediate between the building and the small-scale green valley.
Public Records Office Canton Basel-Landschaft Extension – Building Information
Project Name: Extension Public Records Office Canton Basel-Landschaft
Location: Liestal, Switzerland
Client: Department for Construction and Environmental Protection, Canton Basel-Landschaft, Represented by the Office for Building Construction
Project Type: Building
Architects: EM2N: Mathias Mueller / Daniel Niggli, Zurich
Construction Management: Otto + Partner AG, Liestal
Structural Engineers: Walt + Galmarini Bauingenieure AG, Zurich
Facade planners: Emmer Pfenninger Partner AG, Muenchenstein
Public Records Office Liestal – Dates:
Competition 2001 1st prize
Planning phase: 2001-07
Start of construction: May 2005
Completion: Jun 2007
Site Area: 3,286 m2
Gross Floor Area: 4,705 m2
Costs: EUR 9.7 Mio
Liestal Public Records Office Building Photos © Hannes Henz
Architekturfotograf, Langmauerstrasse 42, CH-8006 Zürich, Switzerland
T ++41 43 255 08 30 F ++41 43 255 08 31 M ++41 79 228 28 80
hanneshenz(at)freesurf.ch
Public Records Office Canton Basel-Landschaft Extension Liestal images / information from EM2N
Liestal Office Building architect : EM2N
Location: Liestal, Switzerland
Architecture in Switzerland
Swiss Architecture Designs – chronological list
Architecture Walking Tours by e-architect
Another Liestal Office building on e-architect:
Liestal Retail & Office Building, northern Switzerland
Christ & Gantenbein
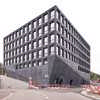
photo : Roman Keller, Zurich
Liestal Office Building
Swiss Buildings – Selection
Cocoon EMEA Engineering Hub
Camenzind Evolution
Cocoon Offices Switzerland
Google Engineering Hub of Europe: fit-out
Camenzind Evolution
Google Offices Switzerland
Kunsthaus Zürich extension
David Chipperfield Architects
Kunsthaus Zürich Extension
Comments / photos for this Liestal Public Records Office Building page welcome

