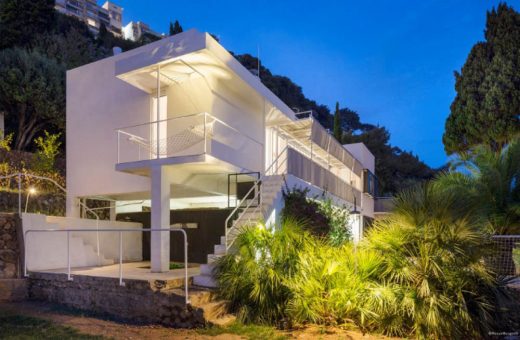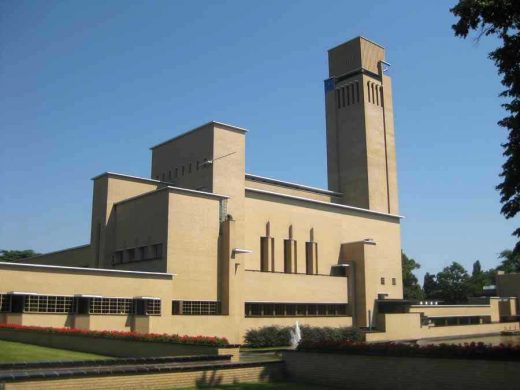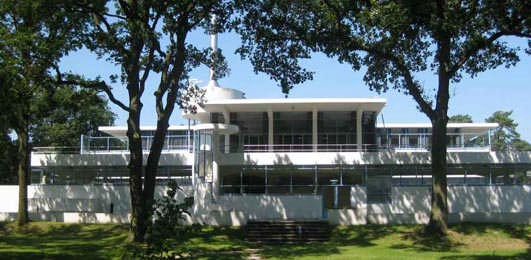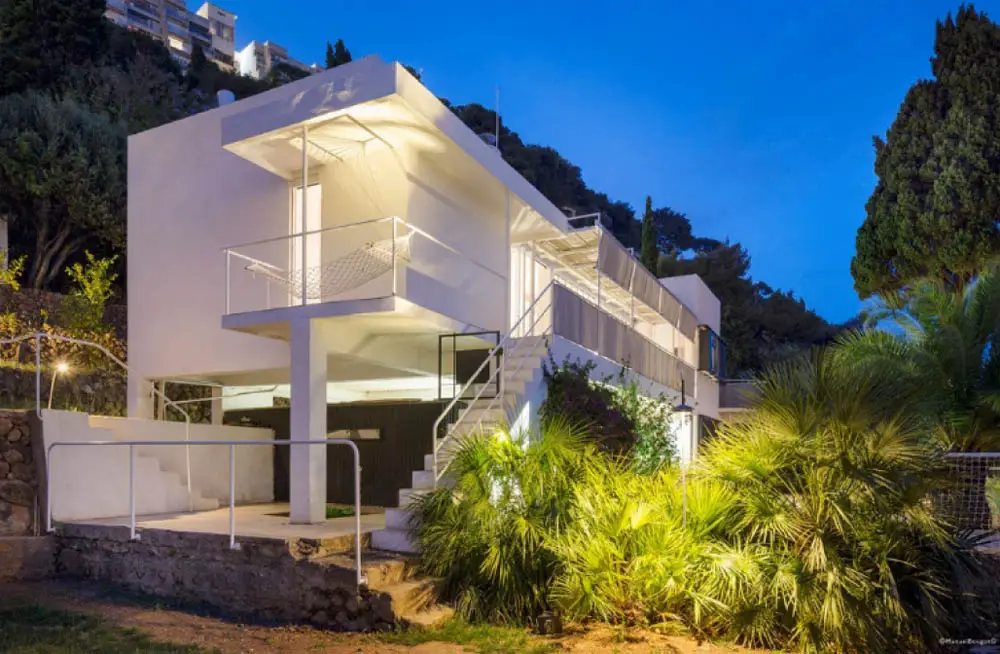Eileen Gray Architect, Building, Office, French Project, Home, Info, Studio, House
Eileen Gray Architecture: Modern Design
20th Century Architecture – Modern Designer
2 Nov 2018
An Iconic Saga – Lecture on Eileen Gray tours Europe
Eileen Gray News
In support of a crowdfunding campaign with only 10 days left to help restoring the furniture in E-1027, the topic of the annual Iconic Houses lecture was the Modernist villa that Eileen Gray designed and built on the French coastline.
Architectural Historian Tim Benton toured Oslo, Cologne, Rotterdam, Prague and Brno in October to present the house to our fans and followers and screen a film about the restoration of the villa of the past two years.
For those who have missed the lecture, it can be watched now in the Iconic Houses network video section.
Tim Benton shares with us the diary of his journey: Lecture on Eileen Gray
Eileen Gray – Key Projects
1878-1976
Eileen was born in County Wexford, Ireland
Association de Gestion du Site Cap Moderne, Villa E-1027:

Villa E-1027, Cap Moderne, photograph Manuel Bougot www.manuelbougot.com. 2016
28 Jul 2016 – The Getty Foundation announced $1.3 million in architectural conservation grants for exemplary 20th century buildings as part of its Keeping It Modern initiative. The grant is one of 9 provided.
Key Designs / Projects by Eileen Gray, alphabetical:
E1027 house, Roquebrune-Cap Martin, south of France
Date built: 1929
Modern home built for Gray and her lover, architecture critic Jean Badovici
Location: nr Monaco
Jean Badovici Apartment
Date built: –
Tempe à Paille house
Date built: –
More designs by Eileen Gray online soon
Location: County Wexford, Ireland, north west Europe
Eileen Gray – Practice Information
Former design studio, famous for Modern furniture – such as the glass and steel occasional table from 1927 – ‘Adjustable Table E 1027’, but also for buildings
Project:
Ellipse House
1936
Architectural Exhibition:
Design Museum Exhibition, London, England, UK
2005
More design projects / furniture information online soon
In 1898, Gray attended classes at the Slade School of Fine Art, London, where she studied painting. In 1900 her father died and she went on her first visit to Paris with her mother, where she saw the Exposition Universelle, a World’s fair that celebrated the achievements of the past century.
The main style at the fair was Art Nouveau and Gray was a fan of the work of Charles Rennie Mackintosh (from Glasgow, Scotland) which was on exhibit. Soon after, Gray moved to Paris along with her friends Jessie Gavin and Kathleen Bruce from the Slade School. She continued her studies in Paris at the Académie Julian and the Académie Colarossi. For four or five years after the move, Gray travelled back and forth from Paris to Ireland to London, but in 1905 she settled back in London.
source: Wikipedia
Modernist Buildings
Modern Architecture – architectural selection below:
Hilversum Town Hall, The Netherlands
Design: Willem Marinus Dudok

photo © Adrian Welch
Hilversum Town Hall – new photographs
Sanatorium Zonnestraal, Hilversum, The Netherlands
Design: Jan Duiker with Bernard Bijvoet and Jan Gerko Wiebenga

photo © Adrian Welch
Sanatorium Zonnestraal
Architectural Design
Comments / photos for the Eileen Gray Architecture page welcome





