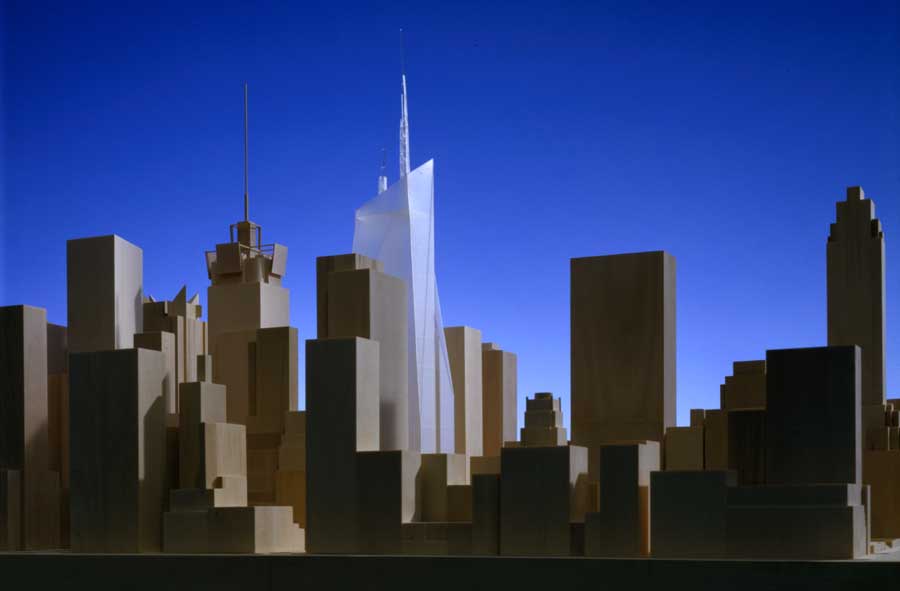Cook + Fox Architects New York, America Buildings Projects, US Design Studio Info, NYC Office
COOKFOX Architects : NYC Architecture Office
Contemporary American Architecture Practice – NYC Design Studio
post updated Apr 29, 2021
Cook+Fox is now COOKFOX. NYC-based studio dedicated to a “vision of integrated, environmentally responsive architecture”.
Cook + Fox Architects – Key Projects
Featured American Project by Cook+Fox Architects:
One Bryant Park, New York, USA
–
Headquarters for the New York operations of Bank of America
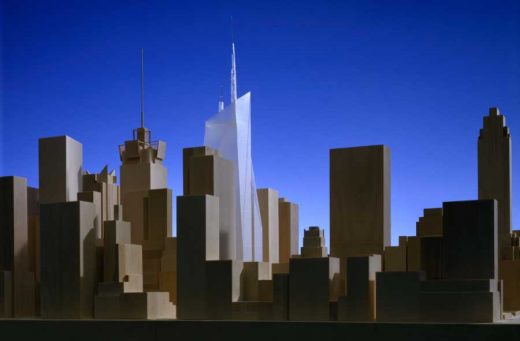
image © Jock Pottle, Esto for Cook+Fox Architects
One Bryant Park
The largest development site in Midtown Manhattan
Design Intent
Design inspired by famed New York Crystal Palace, the first light metal frame building in America, erected in Bryant Park in 1853, along with cultural influences from New York City’s classic skyscrapers
Design traces the history of the place while representing the city’s optimism of its future through the suggestion of the architectural forms
More projects by Cook + Fox Architects online soon
Location: 641 Avenue of the Americas, New York, NY 10011, USA
COOKFOX Architects – Practice Information
Architect office based in New York City, NY, USA.
COOKFOX Architects New York : Manhattan Architects
Cook+Fox Architects
Robert Fox and Richard Cook, both formerly principals at award-winning architecture firms, joined forces in 2003 to create Cook+Fox Architects. As a team, they are uniting a variety of projects with several common threads: innovative design imbued with a strong connection to place, the highest-caliber sustainable technology and a passion for inspiration enhanced by the collaborative process.
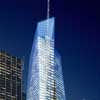
image © dBox for Cook+Fox Architects
Cook+Fox strives to solve complex spatial, environmental, and practical equations in the form of aesthetically and contextually inspired, livable sculpture. When developing each design, the Cook+Fox team creates a connection to place by extensively researching the history of each site and its surroundings. They interpret the collective consciousness of the neighboring structures, both past and present, and develop a design that enhances this larger context. By drawing inspiration from artwork, poetry and philosophy as well as architecture, they endow each project with layers of meaning reflecting the past and engaging the future.
They believe that good design is sustainable design – sophisticated buildings must inherently be wise stewards of their natural resources. As the environmental concerns of our day intensify, it is only logical that, going forward, the goals of architectural excellence and environmental sustainability will be fundamentally linked.
At Cook+Fox, balancing the principles of aesthetics, efficiency, and cooperation factor into the design of every building. Each design is composed of an energetic dialogue between clients, developers, contractors, engineers and designers. The Cook+Fox team brings all players together to develop the most innovative ways to reconcile architectural goals with engineering challenges and to integrate sustainable solutions from the inception of every project.
Among the firm’s major projects are the preservation of 11 existing buildings and the design of three new buildings for the South Street Seaport Historic District. Under Cook’s leadership, the firm also designed 360 Madison Avenue, which garnered a 2002 Merit Award from New York Construction News; the Chelsea Grande, a residential development which was selected by the Congress for New Urbanism for the 2002 Charter Award; and the Caroline, a suite of residences with forms echoing its former department-store neighbors along Sixth Avenue.
Fox, a founding partner of Fox & Fowle Architects, led that firm to a prominent position of national leadership in the area of urban design of sustainable high-rise buildings, including 4 Times Square, which set new standards for energy efficient high-rise buildings and received the National Honor Award from the American Institute of Architects. He also directed a team that created the Green Residential and Commercial Guidelines for the Battery Park City Authority in New York City.
Website: https://cookfox.com/
Manhattan Architectural Designs
New York City Building Designs
New York City Architecture Designs – architectural selection below:
New York Architect : NYC Architect Listings
Architects: Snøhetta
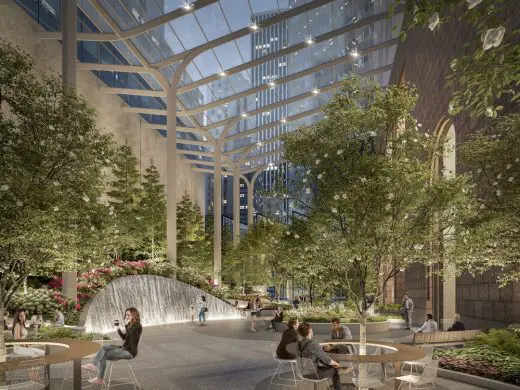
photo © Snøhetta and MOARE
550 Madison in New York City
Snøhetta’s design for the public garden and revitalization of The Olayan Group’s 550 Madison receive unanimous approval from the City Planning Commission.
Design: PBDW
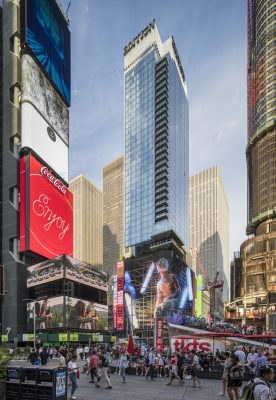
image courtesy of architects office
20 Times Square Skyscraper Building
The architects at PBDW designed 20 Times Square – the first major skyscraper development in 30 years at the apex of New York’s most famous commercial and tourist destination – to be more than a strobing commercial castle.
FXFOWLE Architects
Buildings / photos for the Cook + Fox Architecture – Design Studio New York page welcome

