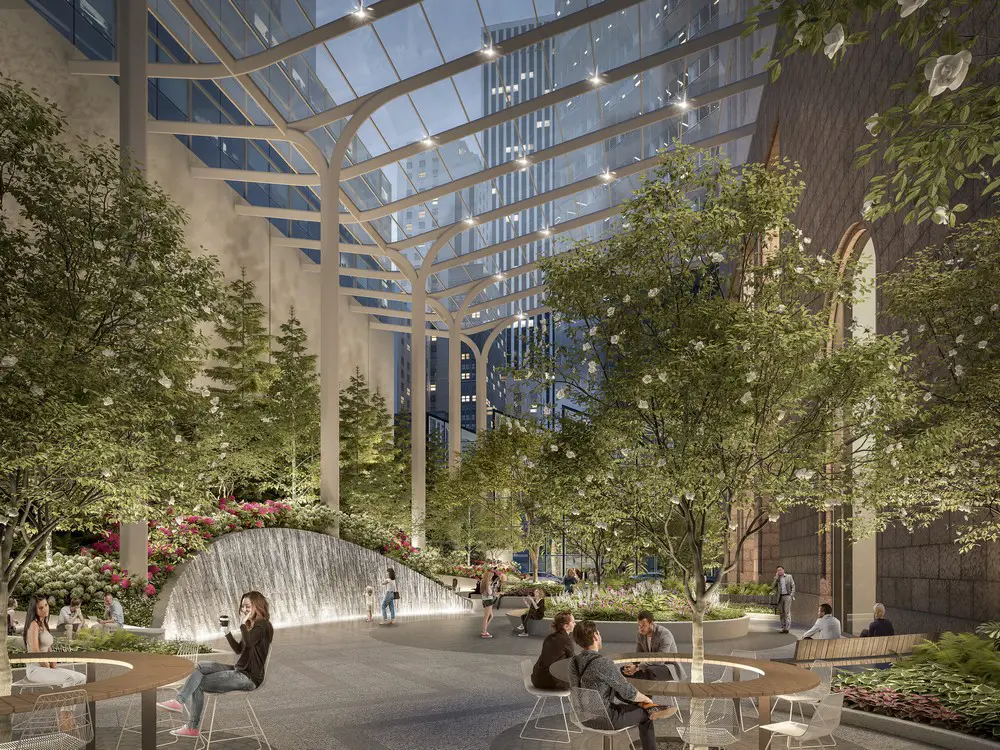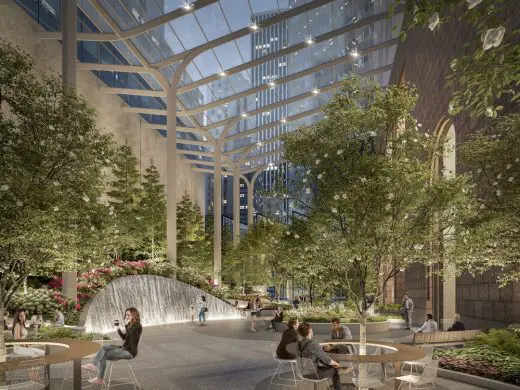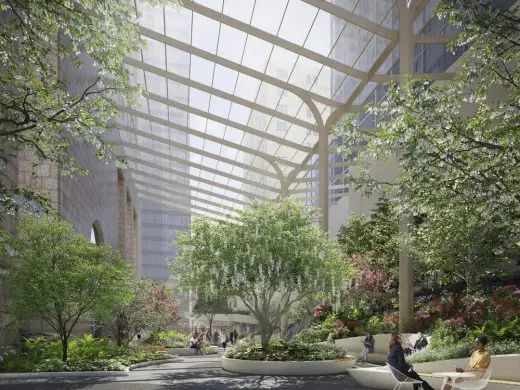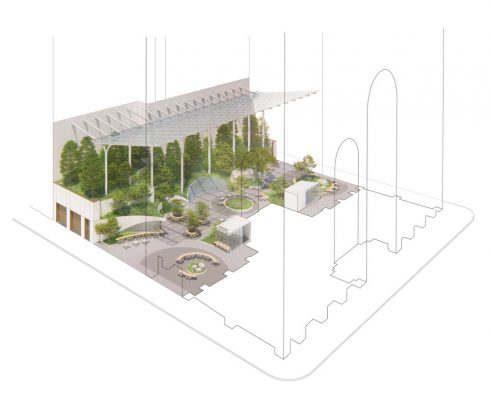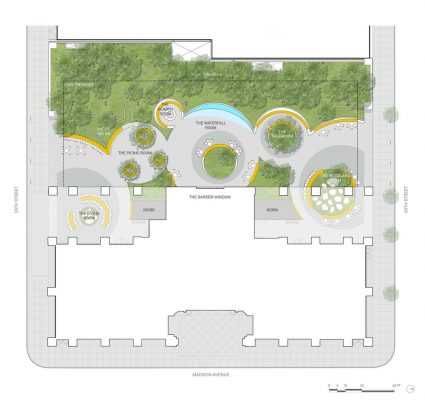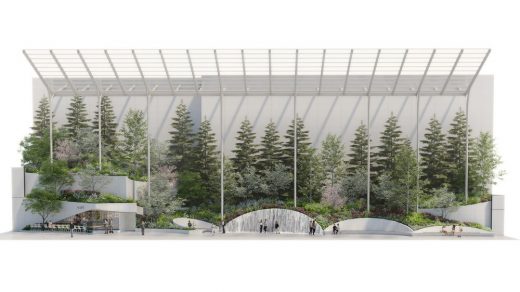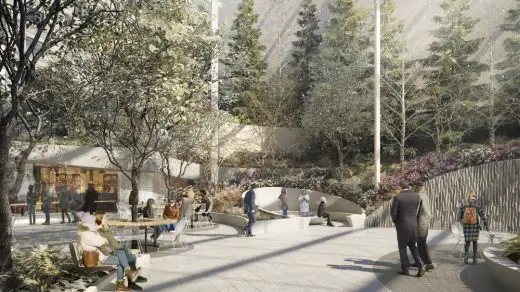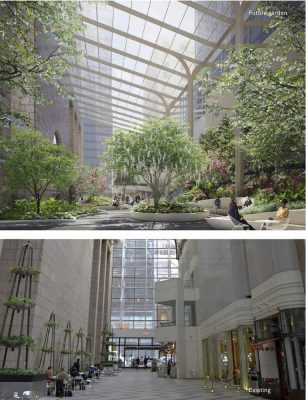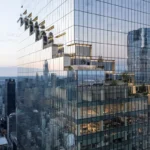550 Madison, New York Building, Manhattan, Midtown Architecture, Facade Images
550 Madison in NYC Building
Redesign Building project in Manhattan, NY, United states of America – design by Snøhetta
Jan 8, 2020 + Oct 31, 2017
550 Madison
Architects: Snøhetta
Location: 550 Madison Avenue, NYC, USA
Snøhetta’s design for the public garden and revitalization of The Olayan Group’s received final and unanimous approval from the City Planning Commission this week, following the approval from Manhattan Community Board 5 in December.
The design re-envisions the building’s public space as a generously expanded, densely vegetated garden. As a vibrant sensory retreat, its transformation draws upon the architectural heritage, the activity of the neighborhood, and the natural history of the region. As a privately-owned public space (POPS) that invites people to slow down, linger, and connect to one another and their surroundings, 550 Madison’s new garden embraces the powerful contemporary role POPS can play within the context of New York’s ever-changing urban fabric.
“Privately-owned public spaces are a critical part of New York City’s public realm. Urban life thrives in and around spaces that allow us to connect with one another and to nature,” said Michelle Delk, Partner and Director of Landscape Architecture at Snøhetta. “Moreover, we need to make the most of the spaces we already have and recognize that they are part of a network that contribute to the livelihood of the city. We’re thrilled to be a part of renewing the future of this historic site.”
“Philip Johnson and John Burgee’s vision for 550 Madison was to create not only a unique office building, but a dignified and attractive community amenity with public open space. Snøhetta is restoring their intention for the open space with a reimagined new public garden that will further improve the vitality of East Midtown,” said Erik Horvat, Managing Director of Real Estate at Olayan America. “As the largest outdoor space of its kind in this district, the garden at 550 Madison will be a new anchor point in the heart of Midtown Manhattan, and a huge amenity to the local community and our world-class office tenants.”
East Midtown is characterized by a density of commercial buildings and retail storefronts, and the neighborhood of Community Board 5 has the least amount of open and recreation space in the entire borough. At 50% larger than the existing exterior public space, the new garden is designed as a complement to neighboring POPS and reconnects the building into the street life of East Midtown, while offering an immersive, verdant respite in the city.
The new garden will open up the public space along the west end of the tower, transforming it into a series of interconnected outdoor ‘rooms’ that provide both quiet spaces and larger, more open areas. Partially covered by a new glass canopy and formed by a series of intersecting circles in plan, the geometry of these rooms takes cues from Philip Johnson’s playful use of circular motifs both at 550 Madison and in his larger body of work. These circular rooms invite passersby to linger as they meander through, allowing the garden to accommodate a variety of experiences for its visitors: to meet over lunch and socialize, to find respite beside the water feature, or to experience a tactile connection to nature. Conceptually, the landscape responds to the canyon-like verticality of Midtown Manhattan, with a verdant, layered topography that lifts up along the west side of the garden, both minimizing the impact of existing tower service infrastructure while providing a sense of being immersed in the garden.
Most importantly, the presence of vegetation along both street edges will announce the entries, creating inviting front doors to the garden.
Carefully selected plantings—including evergreens, perennials, and flowering shrubs— celebrate the dynamic seasonality of the Northeastern climate, creating a garden that is responsive to changing seasons and natural light conditions. Over 40 trees will be planted where today there are none. These, along with other plantings, will encourage a variety of birds, butterflies, and other pollinators to flourish in this shared urban habitat. A central water wall, accessible from the garden and visible from the renovated interior lobby, will provide auditory relief from the commotion of the neighborhood by attenuating sounds of the city. Details embedded in the materiality of the garden tell the many cultural and environmental histories of the site, creating a sense of discovery and intrigue. Information about the site’s environmental history and seasonality will be embedded within the proposed seating and walking surfaces.
In the tradition of the great pocket parks of New York City like Paley Park or the MoMA Sculpture Garden, the garden at 550 Madison seeks to re-shape how we occupy the city by heightening our attention to our surroundings, encouraging people to stay and take pleasure in a part of the city that is typically rushed through. Together with the revitalized tower, the project better connects the building back into the activity of the street. 550 Madison will lead the transformation of East Midtown as it evolves for the needs of a contemporary workforce and a diversity of tenants, while ensuring it remains a world-class business district.
550 Madison Building in New York City
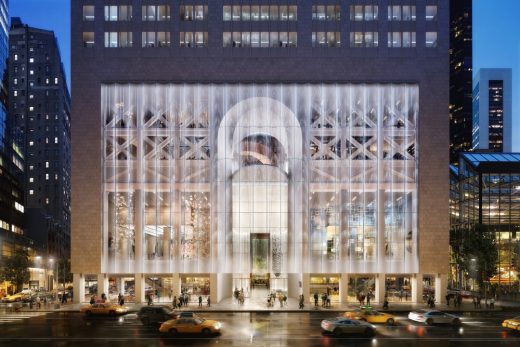
550 Madison Avenue, view looking west at updated façade. Image: DBOX
The redesign nearly doubles the amount of public space while transforming the base of the 1980s tower into a lively, transparent street front.
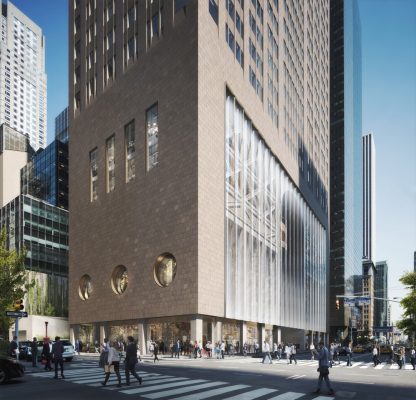
550 Madison Avenue, looking North from 55th Street. Image: DBOX
Snøhetta has been commissioned to reimagine the 1980’s postmodern tower located at 550 Madison Avenue. The renovation is the first major project to be announced for New York City’s East Midtown since its revitalization plan was approved earlier this year.
While the recognizable top of the tower will remain a fixture of the New York City skyline as it has since its completion in 1984, the new design will transform the base into an inviting street front, extending the lively activity of Madison Avenue further south to 55th Street. Moreover, the adjacent public space will nearly double in size to create a lush outdoor garden for the public’s enjoyment. Snøhetta’s design will update the building with state-of-art systems and breathe new life into the building’s public, retail and office spaces for the contemporary needs of one of the world’s most recognized avenues.
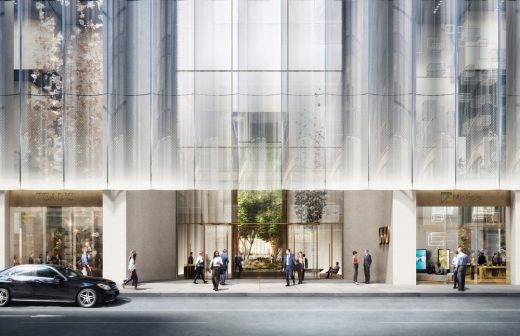
Lobby Entrance Detail on Madison Avenue . Image: DBOX
Completed in 1984, 550 Madison, formerly known as the AT&T Building and then the Sony Building, was originally designed by Philip Johnson for single-tenant occupancy, serving as the eponymous world headquarters for its corporate owners. Since the departure of the Sony Corporation more than a year-and-a-half ago, its office floors have sat vacant. The building’s redesign modernizes interior spaces to meet the contemporary needs of a variety of office tenants and adds high-quality amenities, world-class retail and restaurants.
The renewed 550 Madison aspires to be a leader for commercial tower renovations in the future, targeting LEED Gold for sustainability, WELL-certification for healthy materials and well-being, and WIRED-certification for digital infrastructure. It will employ a Dedicated Outdoor Air Ventilation System (DOAS), ensuring tenants have access to a continuous supply of clean fresh air, while consuming less energy than typical VAV mechanical ventilation systems. In leading the transformation of East Midtown for the rapid changes of the contemporary workforce, 550 Madison will ensure the area remains a thriving, world-class business district.
Snøhetta’s design approach stitches the life of the building back into the street. Since 550 Madison was first completed, its fortress-like base created an uninviting street front, which was then further compromised by a series of ground-floor renovations that effectively closed the building off from its surroundings. With the updated design, the stone façade will be partially replaced at eye level by an undulating glass curtainwall. From the street, the reconceived façade dramatically highlights the multi-story arched entry while revealing the craftsmanship of the building’s existing steel structure. Scalloped glass references the sculpted forms of fluted stone columns, re-interpreting the building’s monumentality while creating a lively and identifiable public face for passersby. With this increased transparency, the activity within the lobby, atrium, and first 2 levels of the building will become part of the vibrant energy of the street.
As part of the renovation, 550 Madison’s proposed public space will be converted to an outdoor garden, providing a verdant landscape with water features and trees as a respite from the dense urban fabric of Manhattan. The existing mid-block passageway at the rear of the tower connecting 55th and 56th Street will be transformed into a serene public space. By removing neighboring annex building, the design will allow access to open air and daylight while nearly doubling the amount of publicly accessible space. The revitalized public garden makes itself visible from the densely-built streetscape with entrances anchored by vegetation, as well as through the reconfigured building lobby as a splash of color that catches the eye.
The garden encourages a variety of experiences: to meet over lunch and socialize, to find a moment of peace besides the water feature, or to experience a tactile connection to nature. A sensitively curated planting palette will celebrate the dynamic seasonality of the Northeastern climate, transformed over the course of the year by colorful flowering trees and blubs in spring, warm autumnal colors, and the stark elegance of cypresses and evergreens in winter. These new plantings will allow smaller species of birds and butterflies to flourish in their new environment, a unique urban habitat. The lush outdoor garden will be the largest within a 5-minute walking radius of the building, providing a respite from the verticality of Midtown, awakening people to their surroundings, and allowing them to linger and take pleasure in a part of the city that they typically rush through.
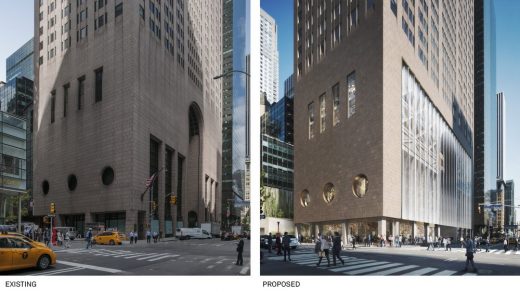
Comparison of Existing building and Snøhetta’s proposed design. Image: DBOX
The re-imagined 550 Madison reflects how we work and live in New York today. The design sensitively transforms a sculpturally monumental building and celebrates the experience of the building where it meets the street. By updating this inward-looking tower for the 21st century, the redesign will foster a more vibrant, dynamic relationship between the building, the city, and the people who inhabit it.
550 Madison Building in New York City images / information received 311017
Dec 6, 2017
550 Madison Avenue Building May Become Landmark
Philip Johnson and John Burgee’s AT&T Building is being considered for landmark designation. However, questions remain about the future of the building’s interior spaces, particularly the ground floor lobby, reports the Architectural Record.
550 Madison Avenue Building News
Location: 550 Madison Avenue, New York City, USA
New York City Architecture
Contemporary New York Buildings
Manhattan Architecture Designs – chronological list
New York City Architecture Tours by e-architect
New York State Architecture Designs
550 Madison Avenue design by architects Snøhetta
Comments / photos for the 550 Madison in NYC Architecture page welcome
Website: Snøhetta

