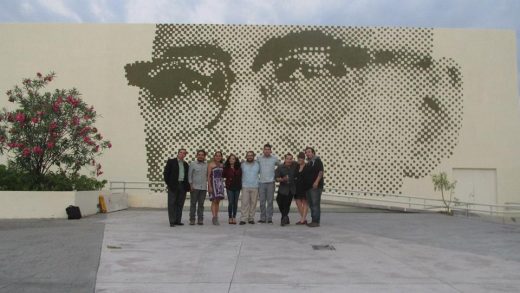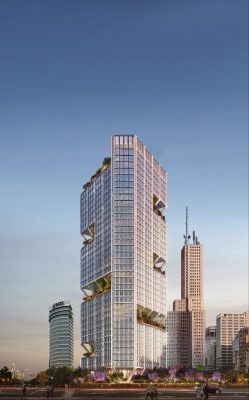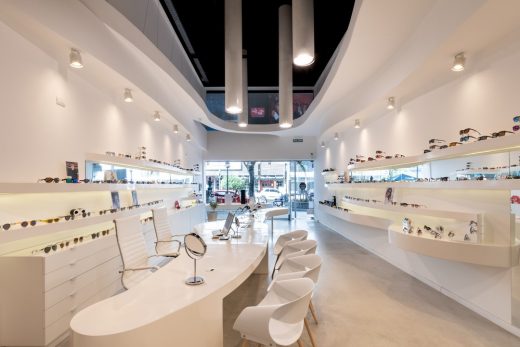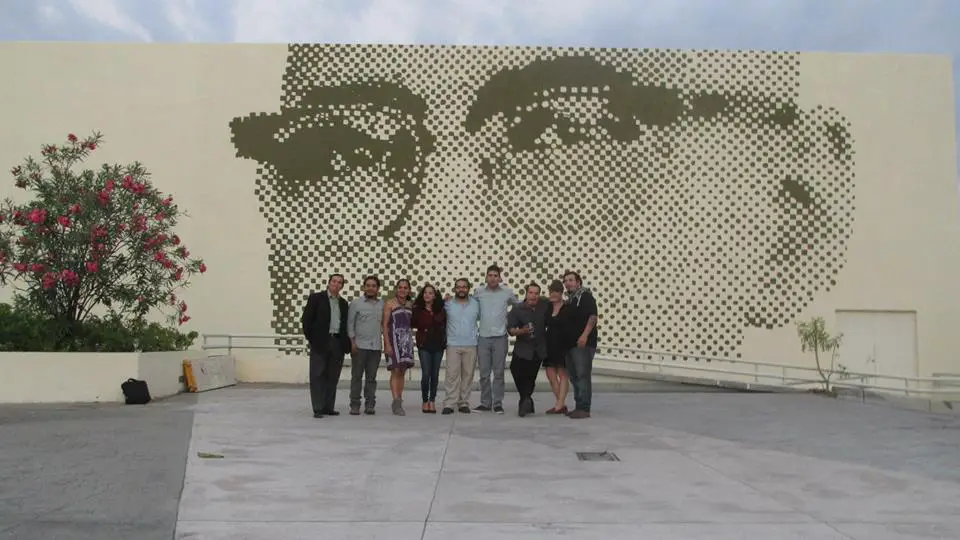Clorindo Testa Architect, Building, Buenos Aires Design Studio, Projects, Argentine Office
Clorindo Testa Architecture
Contemporary Argentinian Architecture Practice, South American Design Studio
post updated 13 Apr 2021
Clorindo Testa – Key Projects
Major Argentine Project:
Bank of London & South America, Buenos Aires
Date built: 1959
Key Projects, alphabetical:
Biblioteca Nacional de la República Argentina, Argentina
–
Homenaje a Clorindo Testa por Croquiseros Urbanos from Biblioteca Nacional on Vimeo – short film about this key Argentine building:
Homenaje a Clorindo Testa por Croquiseros Urbanos from BN on Vimeo.
Campus Universidad del Salvador, Auditorio, Argentina
–
La Mirada de Monseñor Romero”, presentado en la XXXIV Conmemoración del Martirio de Monseñor Romero, el pasado 24 de marzo de los corrientes en las instalaciones del Ministerio de Relaciones Exteriores.
Date: 4 March 2014

photo : Romeo Galdamez, Jorge Merino, Duke Mental, Erick Jalagua, Gabriel Maldonado, Kerwin Coreas, Hannay Gregory, Ricardo Tenorio (Rialtez), Roxana Iraheta, Henry Ramirez, Roxana Artero de Callejas, Mauricio López, Cristian López, Obed Alfaro, Emiliano Galdamez, Aldo Mejia, Jorge Rodríguez, Abel Martínez, CC0, via Wikimedia Commons
Casa Capotesta, Argentina
–
Casa La Tumbona, Argentina
–
Centro Cultural De La Ciudad De Buenos Aires, Argentina
–
Hospital Italiano de Buenos Aires ampliación, Argentina
–
Hospital Naval, Argentina
–
The National Library of the Argentine Republic, barrio of Recoleta, Buenos Aires, Argentina
Spanish: Biblioteca Nacional de la República Argentina
This building is the largest library in the country.
The brutalist structure was designed in 1961, though construction did not begin until 1971. The new library was inaugurated in April 1992.
The successive changes in government leadership and bureaucracies, along with certain indifferences towards cultural matters were factors that delayed the project originally envisioned by the architectural team of Clorindo Testa, Francisco Bullrich, and Alicia Cazzaniga. The library’s architectural style also called brutalism is usually a cause for questioning and study by architecture students. At the same time of the new building, the need for a trained staff in library science led to the creation of the National School of Librarians whose first term started during Borges’ tenure in 1957 at the Mexico Street building.
source: wikipedia
La Perla Spa (Balneario La Perla), Argentina
–
More architectural projects by Clorindo Testa Architect online soon
Location: Argentina, South America
Argentina Architect Practice Information
This 20th Century architect office is based in Argentina.
Clorindo Manuel José Testa
1923-
born in Naples, Italy
Italian-Argentine architect & artist
Testa was born in Naples, Italy. He graduated from the School of Architecture at the Universidad de Buenos Aires in 1948.
He was one of the leaders of the Argentine rationalist movement and one of the pioneers of the brutalist movement in Argentina. His style as an architect has always been influenced by his artistic nature, with projects dominated by the effects of colour, tension, metaphors and plasticity; these aspects are well illustrated in his designs for the Biblioteca Nacional de la República Argentina and the Banco de Londres building in Buenos Aires.
source: wikipedia
Argentina Building Designs
Argentina Houses
Argentina Houses – for the latest properties added
Argentina Architecture Designs – architectural selection below:
Avenida Cordoba 120 in Buenos Aires

image courtesy of Foster + Partners
Avenida Cordoba 120 Buenos Aires Building
Construction begins on 35-storey office tower building at a key junction between city centre and harbour area main entrance.
Through its materiality and spatial variety, it offers flexible workspaces for a range of companies, while enhancing its urban surroundings.
Lazzarini Optics, Villa Carlos Paz, Córdoba
Architects: Castellino Arquitectos

photo : Architect Gonzalo Viramonte
Optica Lazzarini in Villa Carlos Paz, Córdoba Shop
The program’s resolution retained three “hard” and immovable sectors, the cash register area, the workshop area and the contact lens cabinet area, the rest were storage and display spaces.
Architectural Designs
Comments / photos for the Clorindo Testa Architecture page welcome
Website : n/a





