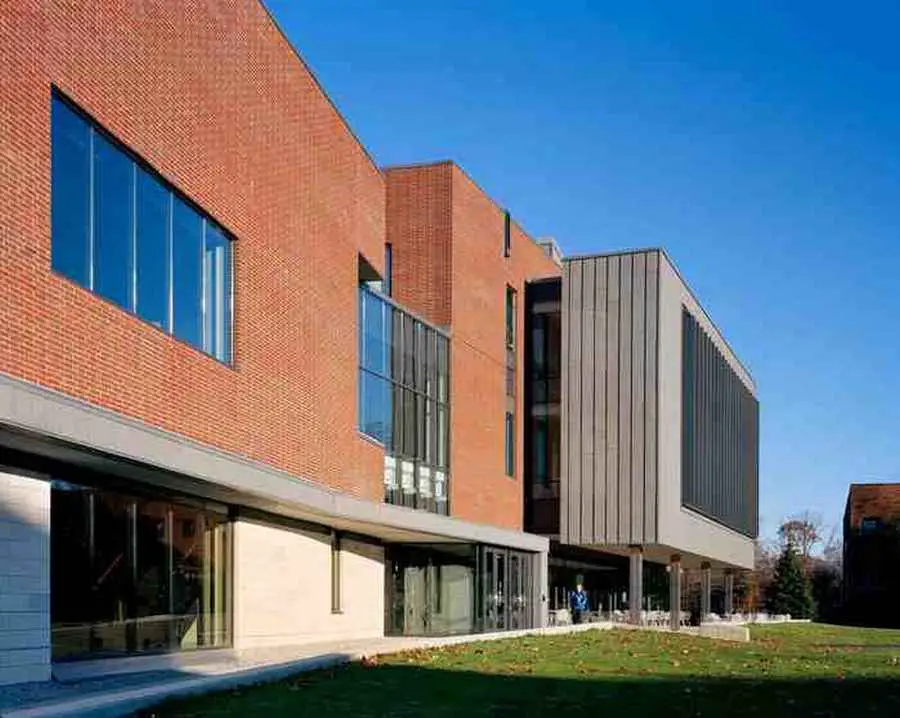Butler Rogers Baskett, BRB Architects New York, Building News, Design Project, Office
Butler Rogers Baskett Architects: BRB
BRB – Contemporary Architects Practice, New York, USA
post updated Apr 21, 2021
Butler Rogers Baskett Architects News
Feb 28, 2012
BRB Architects – Latest Design
New Campus Center for Molloy College in Rockville Centre, NY, USA
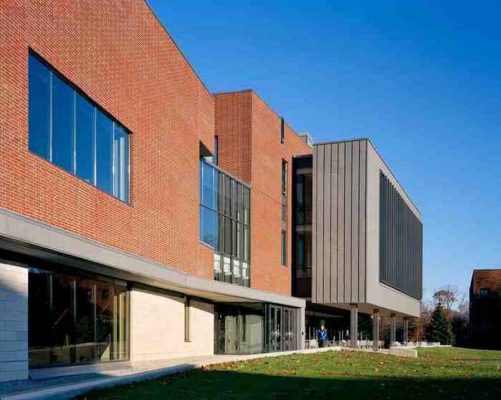
picture from architects
Molloy College Campus Center
BRB Architects has completed the 57,000 sf campus center and associated main quadrangle at Molloy College. Intended to be the centerpiece of the College’s transformation from a commuter college to a 24-hour learning community, the “Public Square” will support student life with spaces such as a café, lounges, study rooms, student club space, a bookstore and an art gallery. In addition, the center houses a 550-seat theater, as well as rehearsal and office spaces for the music department.
Butler Rogers Baskett Architects – Key Projects
Featured Buildings by Butler Rogers Baskett:
The Williams W. Higgins ’53 Aquatic Center, Milford, Connecticut, USA
2009
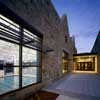
image from architects
Canterbury School Aquatic Center
Butler Rogers Baskett Architects (BRB) has designed a new aquatic center for the Canterbury School, a college preparatory, coeducational boarding and day school for students in grades 9-12, in Milford, Connecticut.
The Williams W. Higgins ’53 Aquatic Center is comprised of an 8-lane, 25 yard pool for competitive swimming, diving and water polo; seating for 200 spectators; Canterbury team rooms; visiting locker rooms; and an Aquatic Director’s office.
Johnson Chapel, Trinity School, New York, USA
2010
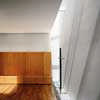
image from architects
Johnson Chapel Trinity School
Butler Rogers Baskett Architects (BRB) has renovated the Johnson Chapel at the Trinity School, the 300-year old college preparatory, coeducational, independent day school on New York’s Upper West Side. The 1,000 square foot chapel will support a variety of activities, including regular services, memorials, religion classes, and talks by speakers from various religious traditions. The Johnson Chapel provides a place of repose amidst the vibrant bustle of school life.
More projects by Butler Rogers Baskett online soon
Location: 220 Fifth Avenue, New York City, NY, USA
BRB Architecture Practice Information
BRB are based in Manhattan
About BRB
Butler Rogers Baskett is a New York-based architectural firm specializing in the design of facilities for institutions of higher education and independent schools, professional and corporate office interiors, sports and club facilities, and specialty retail and historic preservation projects.
BRB’s educational practice is committed to a sustainable future. Because their clients are building for future generations, BRB promotes quality construction and energy efficient high-performing building systems, which, though they may cost more initially, prove to be the prudent choice for the long-term.
The firm understands that healthy buildings improve learning and promote a greater sense of well being. BRB is excited to see how their advocacy for the natural environment has proven to be contagious, as energy-efficient, and earth friendly building features have become teaching tools and sources of institutional pride. This is an indication that BRB is headed in the right direction, and it reaffirms their commitment to a practice that participates, along with their clients and collaborators, in shaping a culture of excellence.
Manhattan Architectural Designs
New York City Architecture Designs – architectural selection below:
Architects: Snøhetta
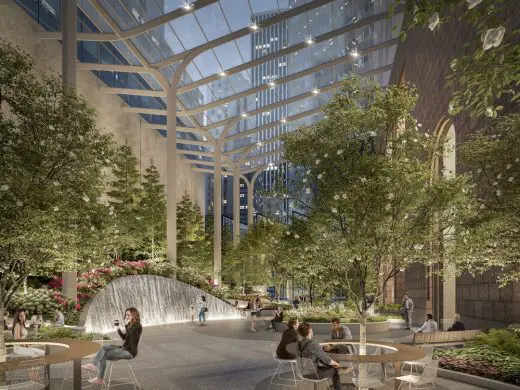
photo © Snøhetta and MOARE
550 Madison in New York City
Snøhetta’s design for the public garden and revitalization of The Olayan Group’s 550 Madison receive unanimous approval from the City Planning Commission.
Design: PBDW
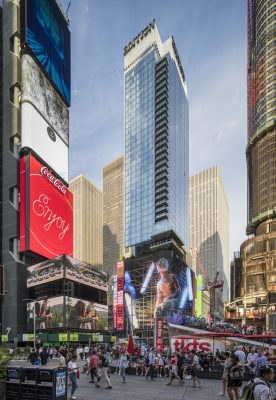
image courtesy of architects office
20 Times Square Skyscraper Building
The architects at PBDW designed 20 Times Square – the first major skyscraper development in 30 years at the apex of New York’s most famous commercial and tourist destination – to be more than a strobing commercial castle.
Comments / photos for the Butler Rogers Baskett Architecture – BRB New York page welcome

