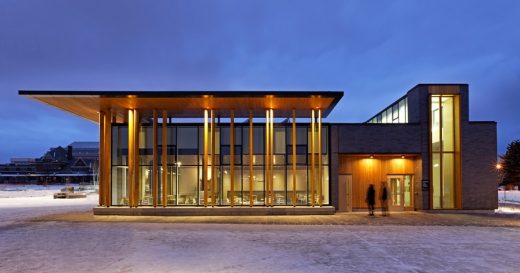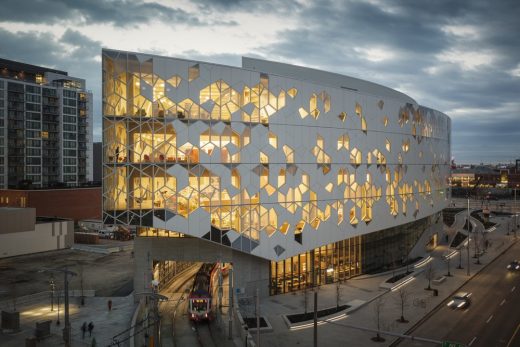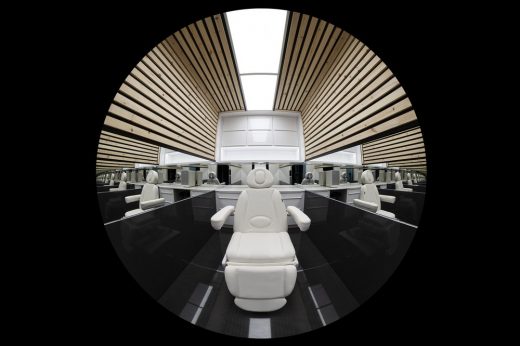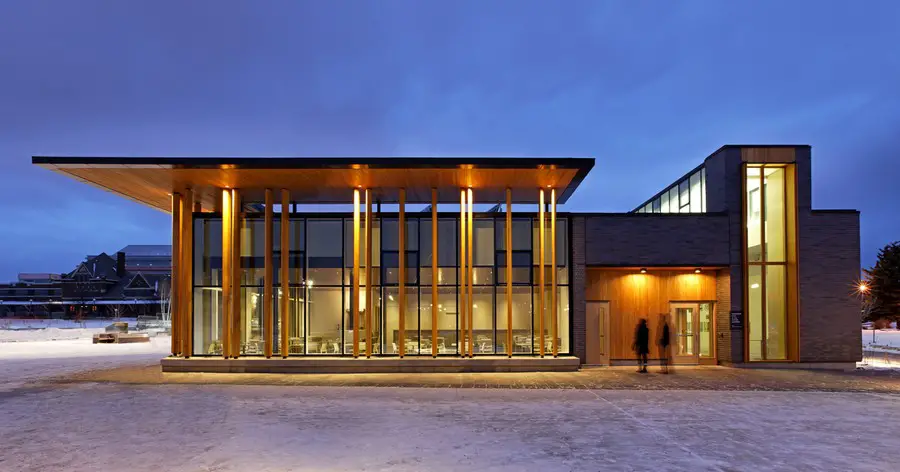Brook McIlroy Architects buildings, Thunder Bay design studio, Toronto architect office
Brook McIlroy : Canadian Architecture Practice
Contemporary American Architects Practice – design studios in Toronto & Thunder Bay.
post updated 15 December 2024
Brook McIlroy – Latest Building
Major Building design by Brook McIlroy, Ontario:
5 Dec 2012
Prince Arthur’s Landing, Thunder Bay, Lake Superior, Ontario
Design: Brook McIlroy

photo from architects
Prince Arthur’s Landing
The Prince Arthur’s Landing project has transformed the City of Thunder Bay’s waterfront into a mixed-use village and highly animated waterfront park that reconnects the downtown to the shores of Lake Superior.
Brook McIlroy – Key Projects
Major Projects by Brook McIlroy at Prince Arthur’s Landing, alphabetical:
Baggage Building Arts Centre, Canada
Originally constructed in the early 1900’s, the Baggage Building Arts Centre has been expanded with a new two-storey addition – a creative hub combining exhibition, teaching and retail space with artisan studios.
Pier Two, Canada
Extending the public space of the Waterfront Plaza and Market Square out into Lake Superior, Pier 2 features treelined walkways, overlooks, a series of public art works and a unique destination – the ‘Viewing Circle’.
The Spirit Garden, Canada
A headland extending into Lake Superior, giving expression to the deep cultural and historic roots that link Aboriginal peoples to this ancient settlement area. The design was a collaboration with aboriginal architect-intern Ryan Gorrie and features a Gathering Circle created with ancient bentwood building technologies, the Living Shoreline wetland habitat, the Healing Garden of traditional aboriginal plants, and the Honouring Circle with a fire pit overlooking Nanabijou (the Sleeping Giant).
Water Garden Pavilion, Canada
This building supports park and waterfront activities with washrooms, changing facilities and a warm-up room for adjacent recreational uses, such as the splash pad/skating rink, boat pond and skateboard park. There is also a café/restaurant with panoramic views of Lake Superior and the Sleeping Giant, and a public visitor centre space called Mariner’s Hall accommodating exhibitions and summer day camp activities.
Waterfront Plaza, Canada
At the base of Pier 2, the Waterfront Plaza provides an informal amphitheatre area for concerts and busking and enjoys spectacular views to the Marina, Lake Superior and the two Beacons at the ends of Piers 1 and 3. Setback from the water’s edge, a series of wide landscaped steps provide areas for people watching and relaxation, complementing the bustling activities from adjacent buildings and Market Square.
More projects by Brook McIlroy Ontario online soon
Location: 51 Camden Street, Toronto, Ontario, M5V 1V2, Canada
Ontario Architecture Practice Information
Architect offices based in Toronto and Thunder Bay, Canada. This Canadian design studio is led by Calvin Brook and Anne McIlroy. It is an architecture, urban design, landscape architecture and planning practice.
Brook McIlroy
Brook McIlroy is an award-winning architecture, urban design, landscape architecture and planning firm. With offices in Toronto and Thunder Bay, the firm was founded on the ambition to create a truly multi-disciplinary practice that addresses the complex and interrelated challenges of contemporary city building and design.
Projects span from large-scale urban visions and implementation strategies to detailed design of campuses, buildings, landscapes and civic infrastructure. Each project is approached as a unique challenge, focused on client engagement, community consultation and thorough place-specific research. Recognizing the profound impact our cities, buildings and landscapes have on the global environment, this Canadian architecture studio proactively integrates sustainable development practices into all projects as well as the workplace.
The Principals of the firm, Calvin Brook and Anne McIlroy, have led assignments in Toronto, throughout Ontario, across Canada and internationally. They are both active in the urban design and planning community, participating on urban design panels, serving as jurors for urban design awards, speaking on urban design issues and educating students. Brook McIlroy employees are committed to strong urban design principles, environmental sustainability and community engagement in the development of comprehensive and site specific visions and plans.
Brook McIlroy provide a range of services in the areas of urban design, planning, architecture, and landscape architecture.
Canadian Architecture
Canadian Building Designs
New Central Library, Alberta
Architects: Snøhetta and DIALOG

photography © Michael Grimm
New Central Library in Calgary
AK Room, Brampton, Ontario, Canada
Architects: Atelier RZLBD

architectural photography : Borzu Talaie
AK Clinic Treatment Room in Brampton, Ontario
Brook McIlroy Ontario : Canadian Architects
Canadian Architect – Architect Listings
Comments / photos for the Brook McIlroy Architects – Ontario Design Studio page welcome
Website: brookmcilroy.com





