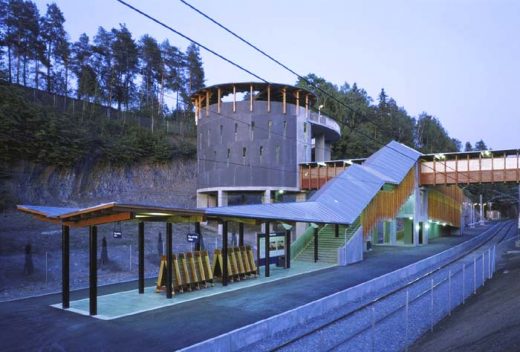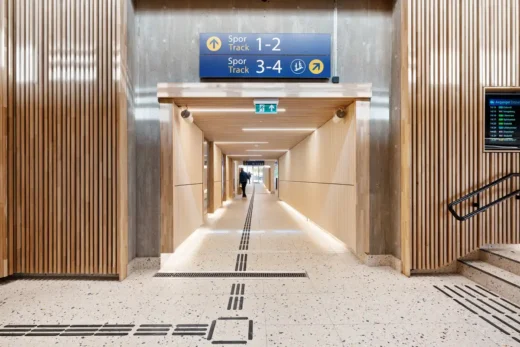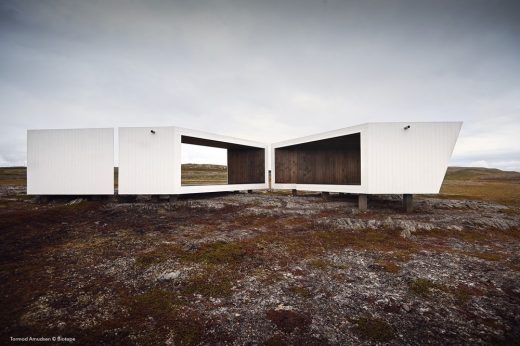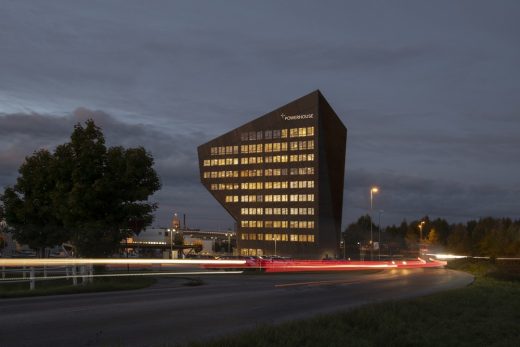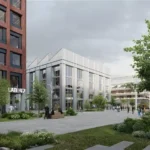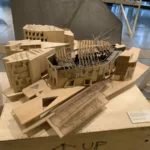Arne Henriksen architecture practice, Norwegian design studio, Modern Oslo building photos
Arne Henriksen Arkitekter AS : Norwegian Design Studio
Contemporary buildings by Arne Henriksen. Norway architecture office images and information.
post updated 8 November 2025
Arne Henriksen Architects, Norway architecture practice
building photograph provided by RIAS
I found this presentation rather dull. The projects were woody, interesting geometries, playful, but somehow didn’t quite hit the spot in terms of focus, purity of concept and design rigour. I thought the stations looked enjoyable structures but the compositions looked disjointed.
Adrian Welch – RIAS Convention 05.05.03
Arne Henriksen Arkitekter – Key Projects
Key buildings designed by this Norwegian architect, alphabetical:
Frognerseteren Station, Norway
Date built: 1993
Frognerseteren is the end station of the Holmenkollen Line of the Oslo Metro, located in the Marka section of Oslo, the capital city of Norway. It the northernmost station in Oslo Metro, and is the station after Voksenkollen.
Holmlia Station, Norway
Date built: 1982
Holmlia is a railway station that opened originally in 1932 on the Østfold Line. It is located in the Holmlia neighborhood in the Søndre Nordstrand borough of Oslo, Norway.
Lillestrøm Station, Norway
Date built: 1998
Slependen Station, Norway
Date built: 1993
Photos for these railway station building in Norway are welcome.
More architecture projects by this Norwegian architectural firm online soon
Location: Norway, Northern Europe
Norway Architects Practice Information
Architects Studio based in Norway
This Norwegian architect has designed many Norwegian railway stations. He worked at NSB Arkitektkontor from 1975 til 1989, and thereafter in private architecture practice.
Born: February 26, 1944 (age 73), Søndre Land, Norway
He is a three-time winner of the Houen Fund Certificate for outstanding architecture, awarded by the National Association of Norwegian Architects.
Norwegian Architect – Architect Listings
8 November 2025
Skøyen station building redevelopment, Oslo
Architect of a renewal in 1996 – 1998: Arne Henriksen
Design: Plus Arkitektur
photo : Mats Holst
Website: www.ah-arkitekter.no
Norwegian Buildings
Norwegian Architecture Designs – chronological list
Oslo Architecture Walking Tours
Norwegian Building Designs – architectural selection below:
Domen Viewpoint, Northeast Norway
Design: Biotope
photograph : Tormod Amundsen / Biotope
Domen Viewpoint in Northeast Norway
Located overlooking the Barents Sea, this bold viewpoint has opened to tourists visiting the interesting destination. The sustainably designed building provides much-needed shelter from the harsh arctic climate.
Energy Positive Powerhouse, Telemark
Architects: Snøhetta
photo © Ivar Kvaal
Energy Positive Powerhouse Telemark
A sustainable model for the future of workspaces. The energy sector and building industry account for over 40% of global industry’s heat-trapping emissions combined.
Comments / photos for the Arne Henriksen – Norwegian Design Studio page welcome
