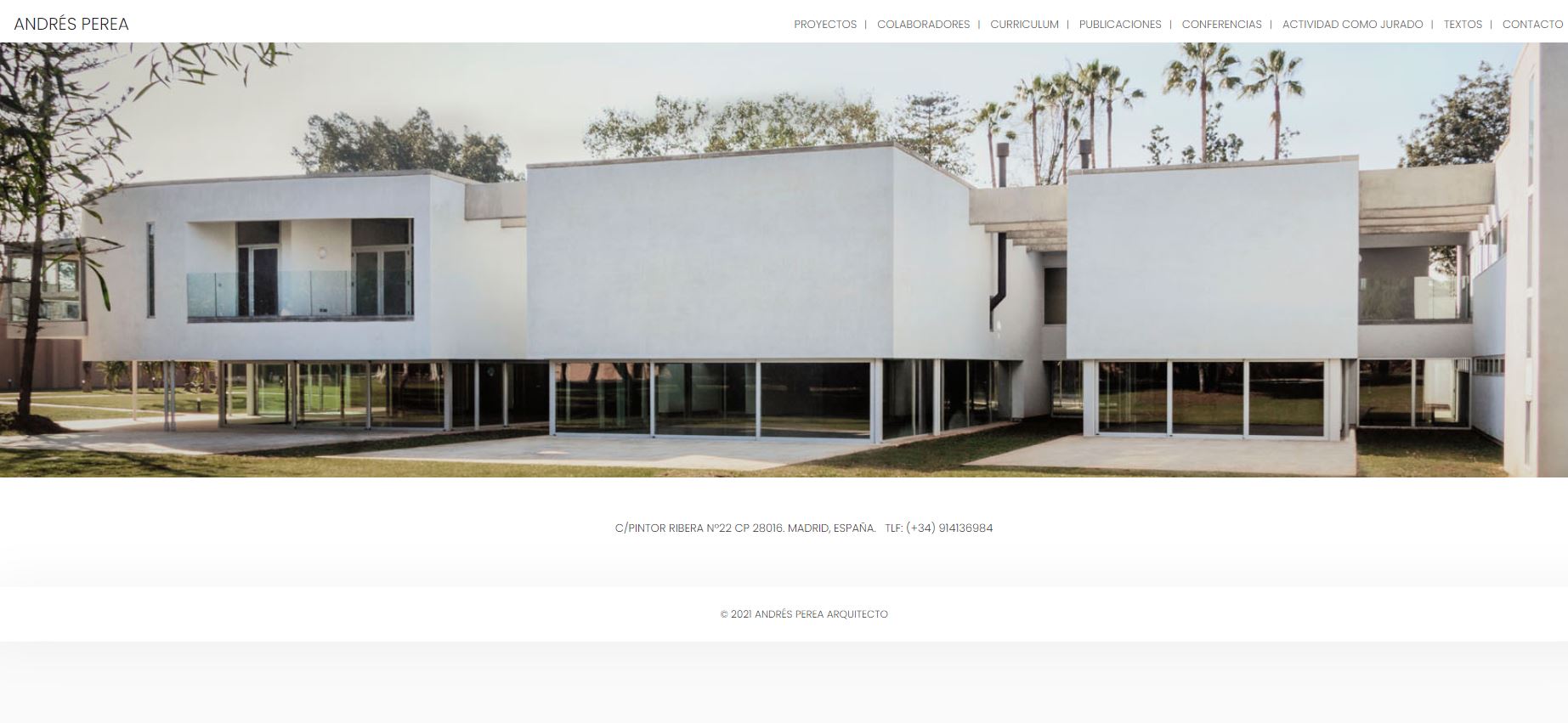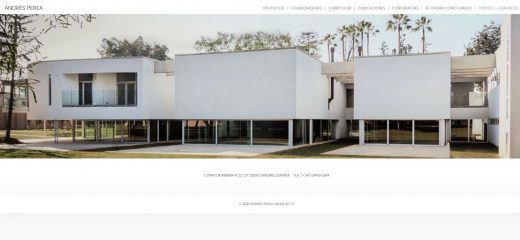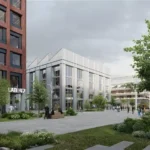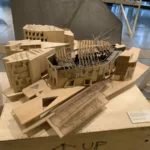Andrés Perea Ortega, Architect, Spanish Design Studio, Building, Projects, Spain
Andrés Perea Ortega Architecture
Contemporary Spanish Architect Practice: Madrid Design Studio Information
post updated 3 May 2021
Andrés Perea Ortega – Key Projects
Featured Buildings by Andrés Perea Ortega, alphabetical:
Fuencarral public library, Madrid, Spain
Date built:1998
Multi-fuctional administrative city, Yeongi, Korea
Date built:-
Architecture competition: 1st prize
Opera house proposal, Kristiansand, Norway
Date built:-
Performing arts centre, Seoul, Korea
Date built:-
Architecture competition: 1st prize
Santa Teresa de Jesus parish church, Tres Cantos, Madrid, Spain
Date built:-
Sergas – building, Santiago de Compstela, Spain
2002
Building for the Department of Health and the Galician Health Service
State public library, Granada, Spain
Date built:1995
University of Mística, Ávila, Spain
Date built:-
More buildings / design projects by Andrés Perea Ortega online soon
Location: C/Pintor Ribera nº 22 Madrid, 28016, Spain, southwestern Europe
Madrid Architects Practice Information
Architect studio based in Spain
ADDRESS:
C/Pintor Ribera nº 22, Madrid, 28016
TLF: +34 91 413 69 84
Not to be confused with Andrés Perea Ortega (Bogota).
Madrid Architects : key contemporary Architecture Studios in the Spanish capital city
Spanish Architecture
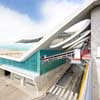
photo from architects
“In the best possible case scenario, the training given to the alumni now a day has as a result a curriculum of high technologic efficiency, understood as a lack of results in teaching, due to sociological reasons, and also because of the evolution seen in the study plans for primary and high school. Such an alumni has been repetitively and punctually exercised on methods for acquiring knowledge by addition, and has been evaluated through extremely simplified processes. The teaching program is restructured in every Study Plan, ending in closed compartments, according to processes and stages every time less integrated and complete.
The result of the above is that of an alienated alumnus in an information warehouse (usually with an ideological bias) in the best case, a skilled reproducer of operative practices (rarely productive) according to stereotyped procedures, held back from the social and historic reality of their environment.
The progressive decay of the alumni education is the victim of this teaching scenario in which the whole western civilization is involved.”
source: http://andrespereaarquitecto.com/
Spanish Architect Studios – design office listings
Website: https://andrespereaarquitecto.com/
Madrid Architectural Designs
Madrid Architecture Designs
Architects: Zooco Estudio
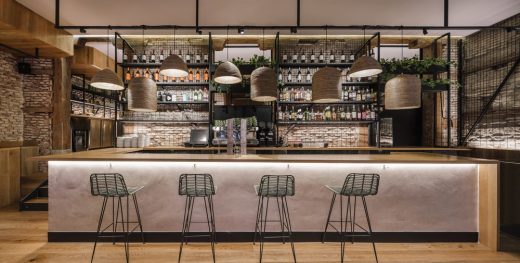
photographer : Imagen Subliminal. Miguel de Guzmán – Rocío Romero Rivasz
La Vaca Y La Huerta Restaurant
Architects: IDOM
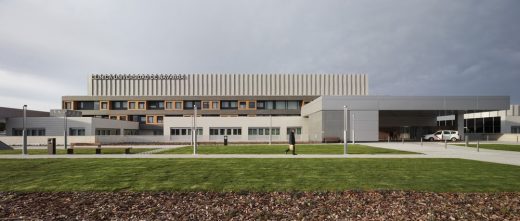
photo : Aitor Ortiz
University of Navarre Clinic
Architecture in Spain
Spanish Buildings : projects outwith the largest cities
Comments / photos for the Andrés Perea Ortega – Madrid Architecture Studio page welcome

