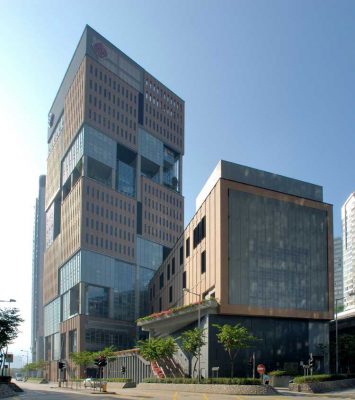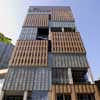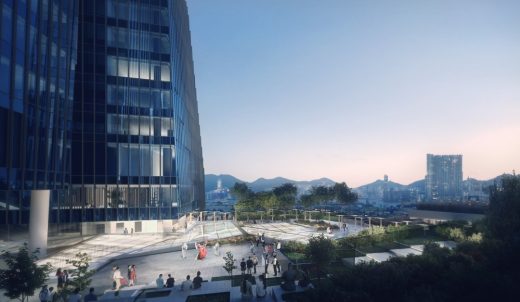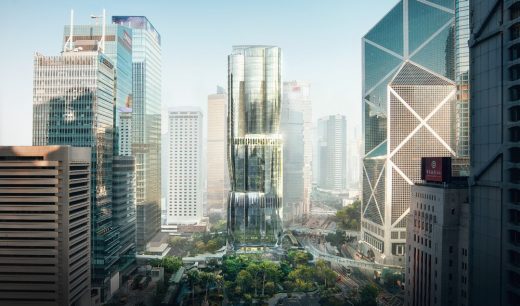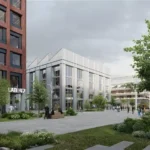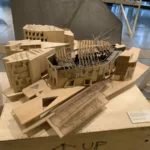AD+RG Architects Office, Building, HK Design Studio Image, Architecture Firm China, Tower, Info
AD+RG : Hong Kong Architects
Contemporary HK Architect Practice – Modern Chinese Design Studio Info + News
post updated 7 March 2025
AD+RG Architects – Key Projects
Featured Building by AD+RG:
The Hong Kong Community College, Kowloon, Hong Kong
Date built: 2007
picture from architect office
Hong Kong Community College (at) Hung Hom Bay Campus
The project is an 18-storey institutional building for the Hong Kong Polytechnic University offering pre-tertiary education programme. The site is located at one of the highest residential density areas in Hong Kong, Hung Hum District, adjacent to the Victoria Harbor. The project aims at providing a dynamic and interactive space for education while incorporating the forefront sustainable design considerations.
Architecture Awards
Received MERIT AWARD in the New Construction Category of Green Building Award 2008
World Architecture Festival 2008 Barcelona – Finalist
More contemporary architectural design projects by AD+RG online soon
Location: Hong Kong, People’s Republic of China (PRC), East Asia
+++
Hong Kong Architect Practice Information
AD+RG are a HK-based architectural design studio
AD+RG Hong Kong – Architect Listings
Architecture Design and Research Group Ltd. (AD+RG) was founded by a group of individuals interested and concerned with the development of architectural excellence in Hong Kong and China. Members of AD+RG have actively involved in the last few years to connect the public with architecture.
Committed to excellence in architecture and the ideal of a high-quality sustainable environment for the community from children to elderlies, AD+RG’s aim is to establish “Tomorrow’s Environment Today” – embarking a new paradigm of integrating the community into their environment decision processes.
AD+RG has been awarded “BCI Asia Top 10 Architect” in three consecutive years. AD+RG provides highly unique expertise in innovative design on institutional building design, urban design, commercial developments, educational building, science park, and also elderly care facilities and housing.
source: architecture studio news page
+++
Hong Kong Architecture
HK Architectural Designs
Airside, former Kai Tak airport
Design: Snøhetta
image courtesy of architects
Airside Hong Kong Building
2 Murray Road
Design: Zaha Hadid Architects
image © Arqui9
2 Murray Road
+++
Architectural Design
Comments / photos for the AD+RG Architects – Chinese Architecture Practice page welcome
Website: https://new.7runner.com/
