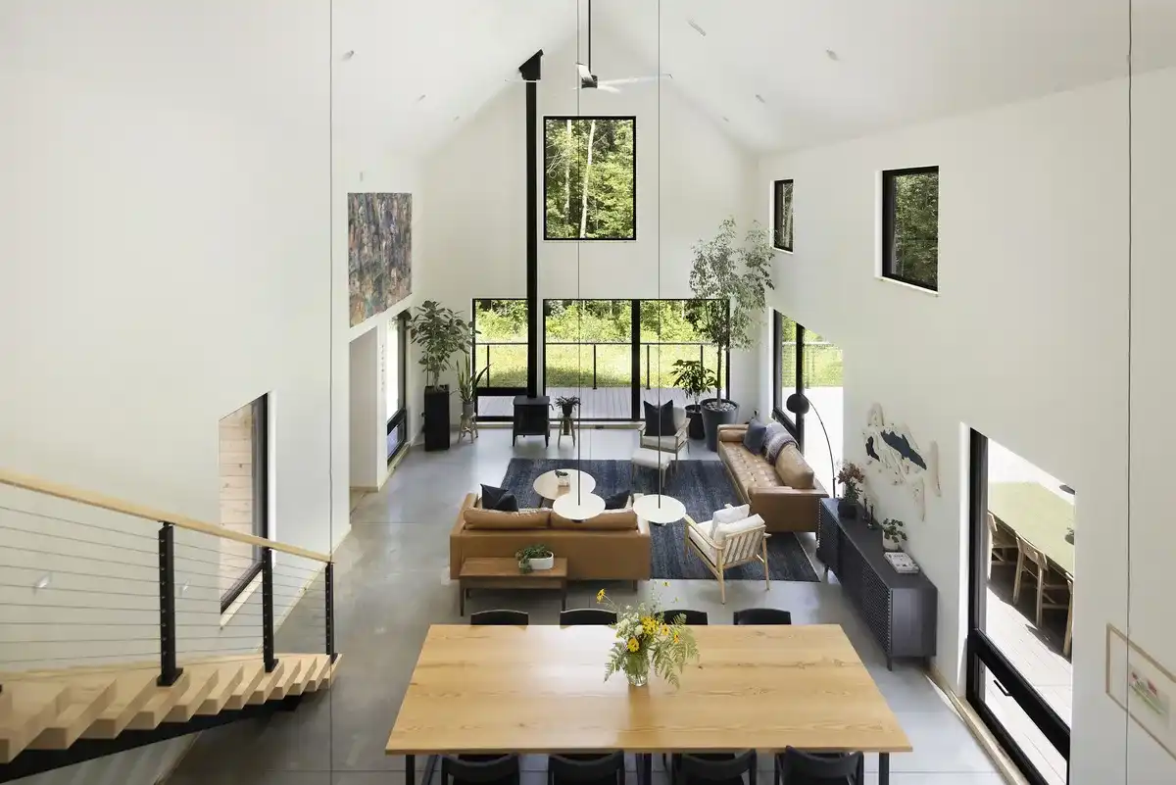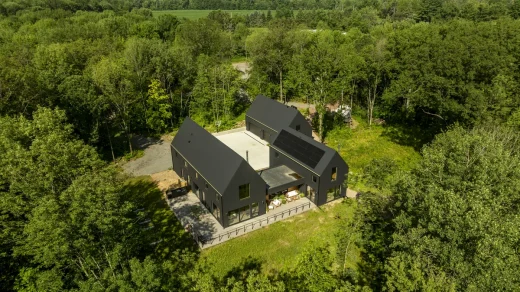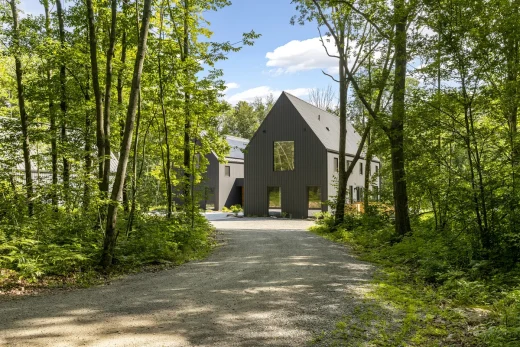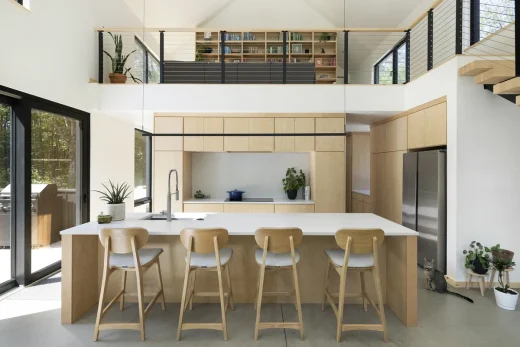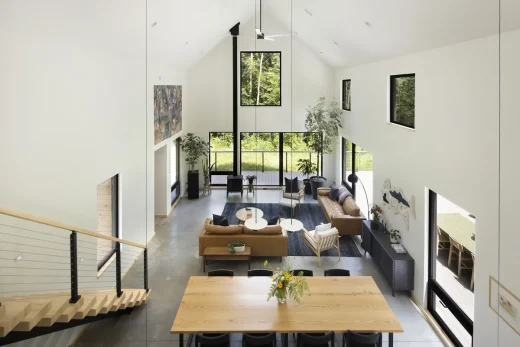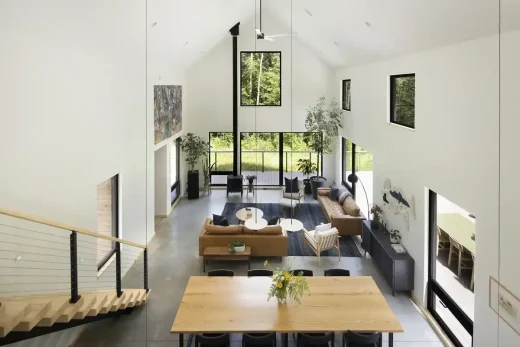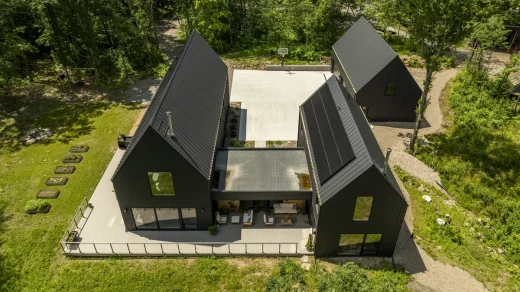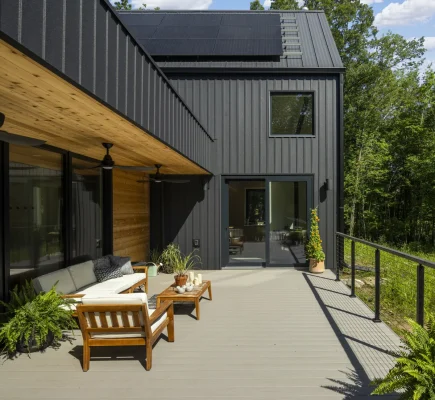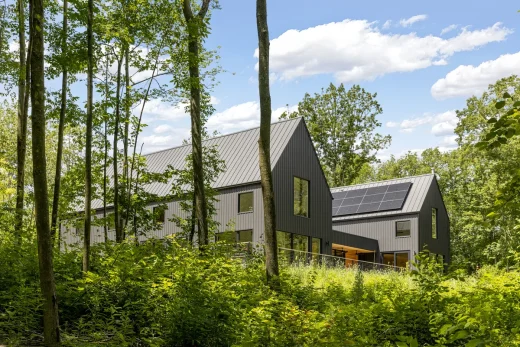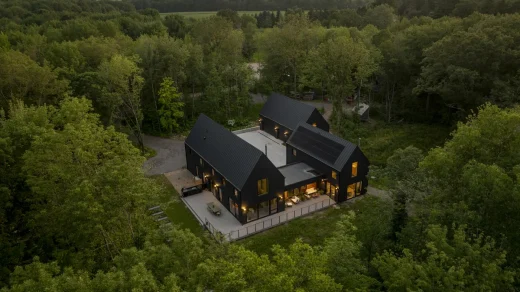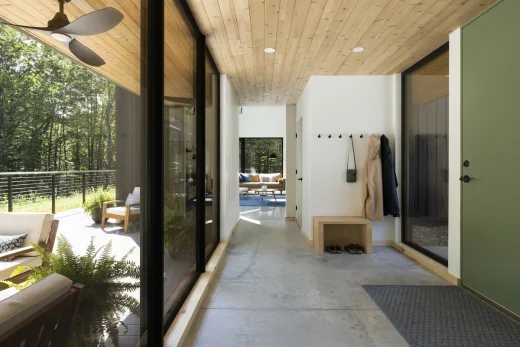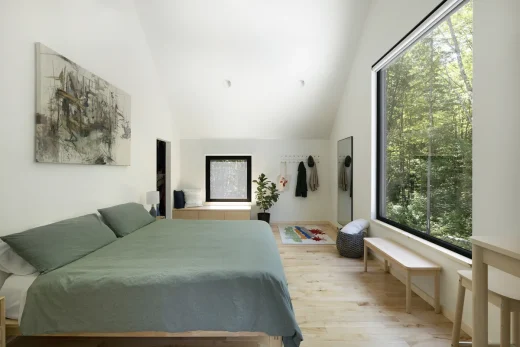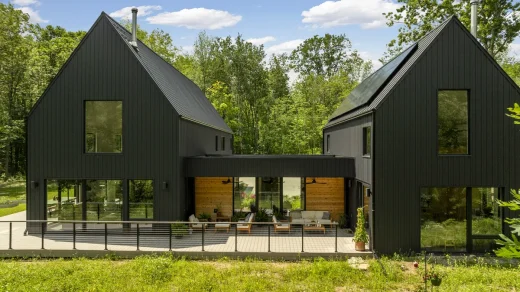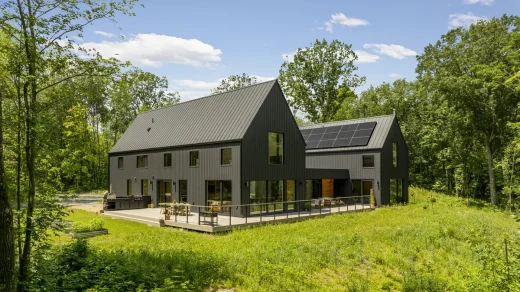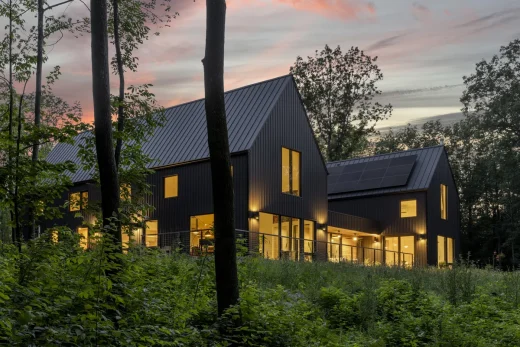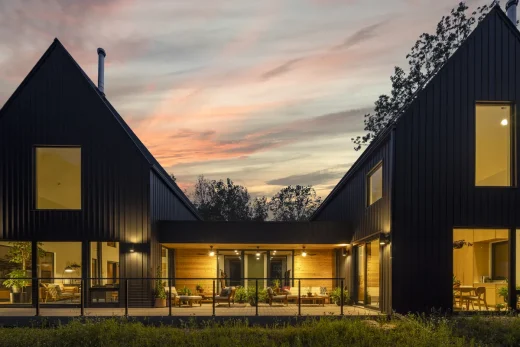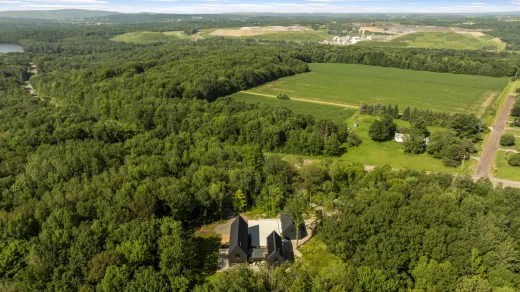Wausau Homestead Wisconsin, USA residence architects, Contemporary US home photos
Wausau Homestead in Wisconsin
October 31, 2024
Design: PKA Architecture
Location: Wisconsin, United States
Photos: Spacecrafting
Wausau Homestead, USA
This new project from PKA Architecture, the Wausau Homestead, is a 4-bedroom, 3 full-bathroom, 3,600-square-foot home located in Wausau, WI.
Tammy Angaran:
“The clients came to us looking to create a modern, affordable multigenerational home that was both low maintenance and energy efficient. They were looking for someone to help them create a design for a “Modern Homestead” as they called it, with the intention of raising their 3 young children while living in close proximity to the wife’s parents. Our objective was to meet the client’s goals and create a modern home that blended into the wooded landscape, while using humble and sustainable materials.”
Tammy Angaran:
“We love the steep-pitched black gable forms that recede into the woods.”
The clients came to PKA looking to create a modern, affordable multigenerational home. They wanted something low maintenance and energy efficient.
Additionally, they were looking for both communal space, as well as separate retreat space for their young family with three children, and the wife’s parents.
Tammy Angaran:
“The inspiration for this project was the “Scandinavian Longhouse” for its precedent of a long, proportionately narrow, single-room building for communal dwelling.”
The inspiration between the architecture and interiors was the “Scandinavian Longhouse” for its precedent of a long, proportionately narrow, single-room building for communal dwelling.
The team’s favorite part is the steep-pitched black gable forms that recede into the woods. The two gables along with the detached garage are situated to create the entry court, and there is a “main house,” which is the largest gable form, and a smaller form that contains the parent’s suite.
These two elements are linked together with a flat roofed element containing the entry, mudroom, and mechanical space. The family room is a really great communal space for them all to gather together as well as the main kitchen.
Architecture: PKA Architecture – https://pkarch.com/
Photography: Spacecrafting
Wausau Homestead, Wisconsin, USA images/information received 311024
Location: Wisconsin, United States of America
Wisconsin Architecture
Contemporary Wisconsin Homes
Lake Geneva House
Design: von Weise Associates
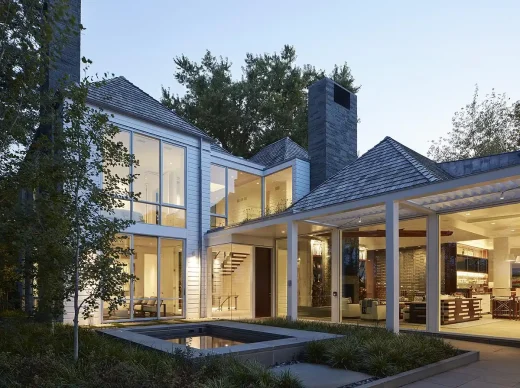
photo : HALL + MERRICK PHOTOGRAPHERS
Lake Geneva House, Wisconsin, USA
Haas Valley Farm, Potosi
Architecture: Searl Lamaster Howe Architects
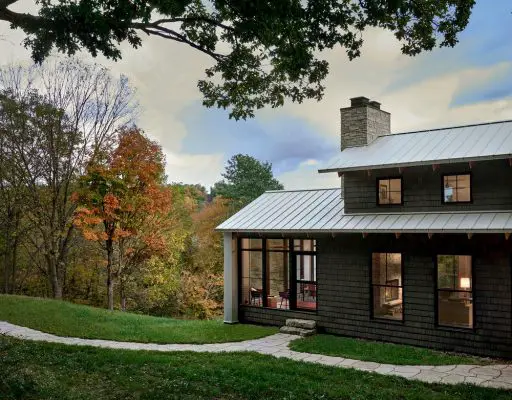
photo : Tony Soluri
Haas Valley Farm, Potosi
Design: Johnsen Schmaling Architects
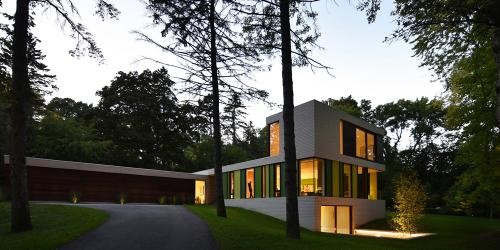
photograph : John J. Macaulay
New house at Fox Point
New Wisconsin Architectural Projects
Pritzker Military Archives Center, Milwaukee
Architects: Jahn/
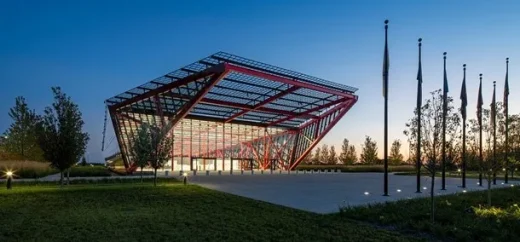
photo : Tom Rossiter
Pritzker Military Archives Center
Milwaukee Public Museum, Milwaukee
Design: Ennead Architects and Kahler Slater
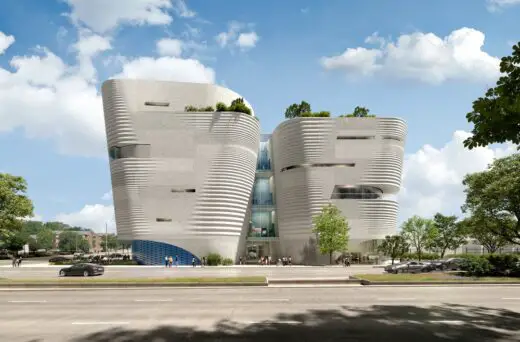
image Courtesy architecture office
Milwaukee Public Museum
The Wall of Resistance – Cold War Veterans Memorial
Architects: Collaborative Architecture
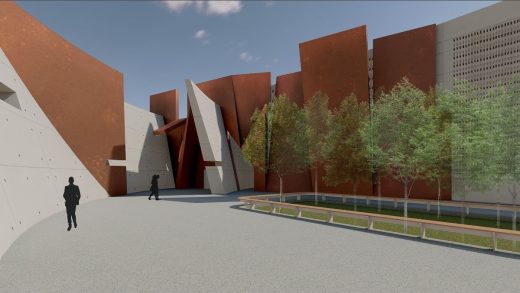
image courtesy of architecture practice
Cold War Veterans Memorial Wisconsin
G5 Brewing Company, Beloit
Architects: Cushing Terrell
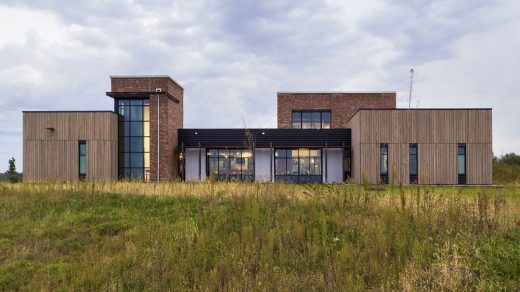
photo : Ryan Hainey Photography
G5 Brewing Company in Beloit
– Architectural Tours News
Design: Frank Lloyd Wright Architect
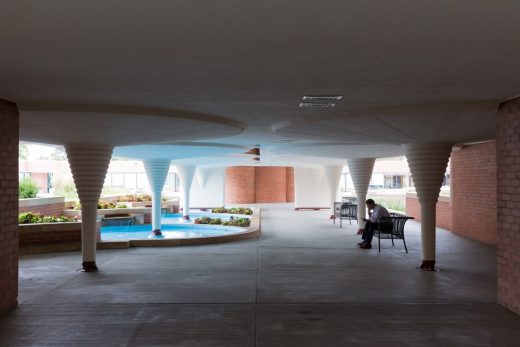
photo : Iwan Baan, Courtesy the Chicago Architecture Biennial
SC Johnson Headquarters Racine
American Houses
Arado WeeHouse, Wisconsin, USA
Design: Alchemy Architects
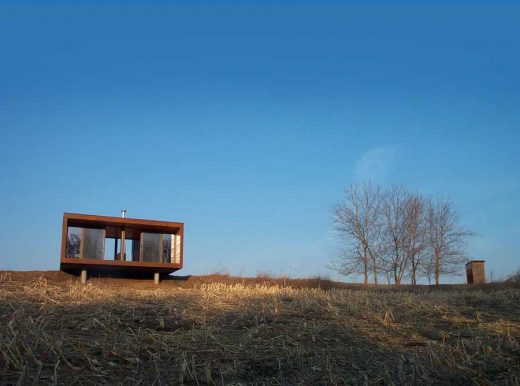
image from architects
Prefabricated House – Prefabricated Modular Vacation Retreat
Philip Johnson Glass House, New Canaan, Connecticut, USA
Philip Johnson Glass House
American Houses – Selection
Martin House, Buffalo
Design: Frank Lloyd Wright architect
Comments / photos for the Wausau Homestead, Wisconsin, USA page designed by PKA Architecture welcome.

