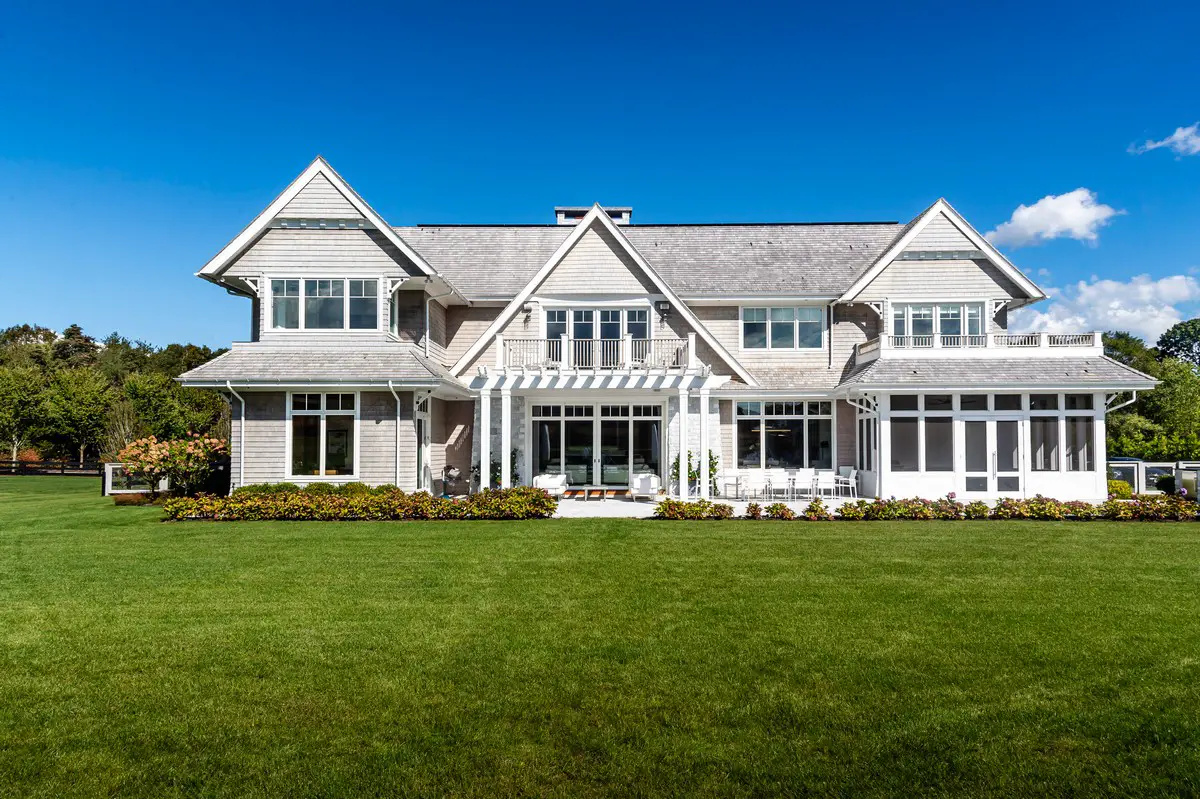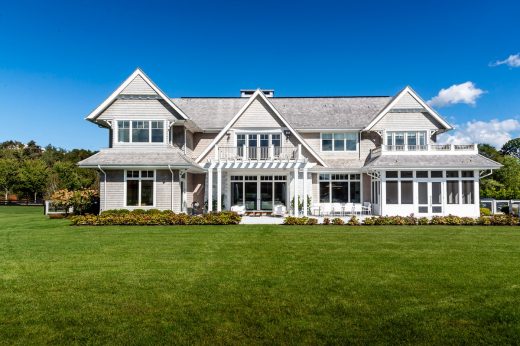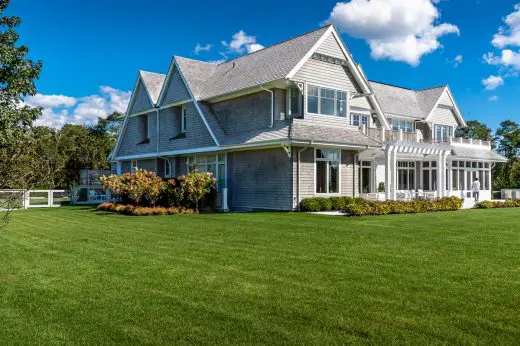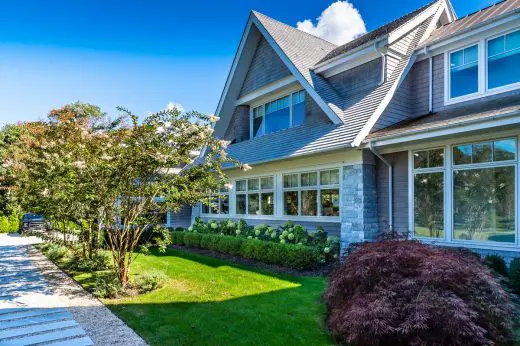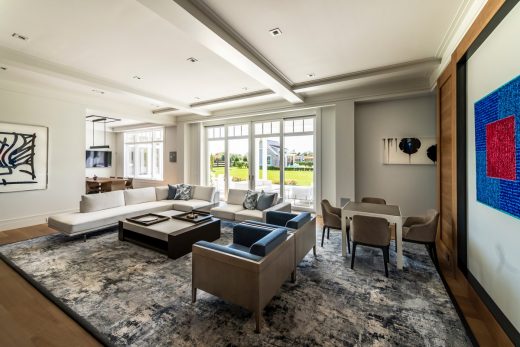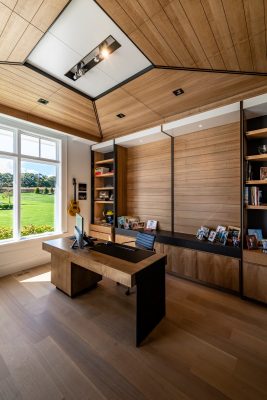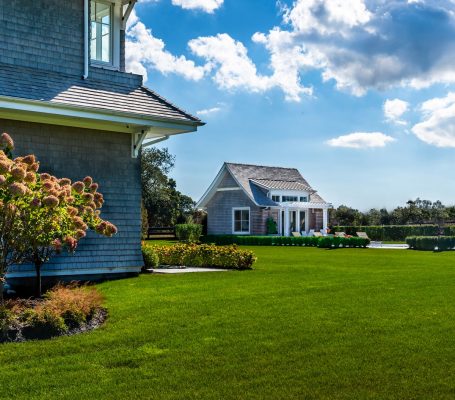Water Mill Residence The Hamptons, NY Luxury Real Estate, Long Island Home Photos, Architecture
Water Mill Residence in the Hamptons, New York
August 20, 2021
Design: Mojo Stumer Associates
Location: The Hamptons, Long Island, New York State, USA
Photos by Mark Stumer
Water Mill residence in The Hamptons, Long Island
Designed by Long Island based luxury architecture and design firm, Mojo Stumer, this Water Mill residence is not what it seems at first. From the outside, it appears as a traditional, shingled the Hamptons manor.
However, the interior reflects the firm’s signature contemporary style. The seamless integration of the traditional and contemporary aesthetic, something Mojo Stumer is most known for, is what makes this home truly extraordinary.
Some highlights of the home:
-
- The exterior of the home uses sustainable materials including Alaskan Cedar shingles and stone. The guest cabana uses the same Alaskan Cedar shingles and features an oversized, offset window with a contrasting cedar paneled screen for modern flare.
- The contemporary enfilade features a collection of mixed wood used to achieve horizontal paneling with blackened steel detailing, dark stone slabs, and selected white surfaces.
- Ceilings have an integral role in Mojo Stumer’s interiors and are used as a major design element. This project is no exception – through the ceiling’s varied height, detail and the use of quarter-cut maple that serves as a reflection of the custom-finished rift white oak flooring.
This Water Mill project is unique because it is a seamless integration of the traditional feel of a typical Hamptons home and the modern aesthetic that Mojo Stumer Associates is known for. Our philosophy is to create contemporary interiors that support our modern architecture. When, as in this case, the architecture is a more traditional style, the interiors must respect that, but we always add our contemporary touch.
The magnificent contemporary enfilade is achieved through the fastidious mix of horizontal wood paneling, blackened steel detailing, dark stone slabs, and selected white surfaces. The ceiling uniquely realizes this achievement through its various heights, details, and the liberal use of quarter-cut maple which serves as a reflection of the custom-finished rift white oak floor. Ceilings are very important in our interiors and we use them as a major design element.
The natural contrast of the architectural features in the home makes it the perfect canvas for some carefully chosen interior items. The bright, abstract area rug in the entranceway softens and balances the space by introducing an element of controlled chaos. The living room continues this theme with a patterned rug and softer palette that introduces grays and blues and picks up on the granite slabs. For a cohesive effect, art and tiny accents of primary colors are used sparingly throughout.
Water Mill Hamptons, Long Island Home – Property Information
• Name of project: Water Mill Hamptons
• Project location: Water Mill, New York
• Architect: Mojo Stumer Associates
• Interior Design: Mojo Stumer Associates
• Completion date: 01/2020
• Bedrooms: 6 + housekeeper’s suite
• Square footage: 11,000 sqft +/-
• Design materials used:
o Exterior – sustainable materials, Alaskan cedar shingles, cedar shake roof, stone, contrasting cedar paneled screen
o Interior – quarter-cut maple, custom-finished rift white oak flooring, blackened steel detailing, dark stone slabs
Photographs by Mark Stumer of Mojo Stumer
Water Mill residence in The Hamptons, New York images / information received 170821
Location: The Hamptons, New York State, USA
The Hamptons Residences
Hamptons Houses – Long Island properties selection
Fordune
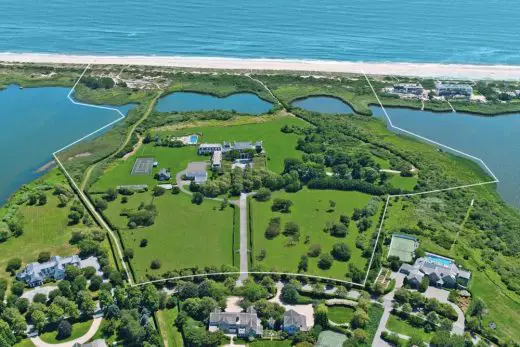
photography : Bespoke Real Estate
Fordune Estate The Hamptons
Windmill House
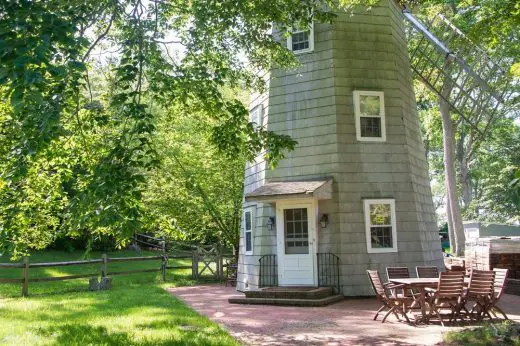
photography Courtesy of Douglas Elliman
Historic Hamptons Windmill House
Amagansett 5
Architects: Kevin O’Sullivan + Associates / KOSA
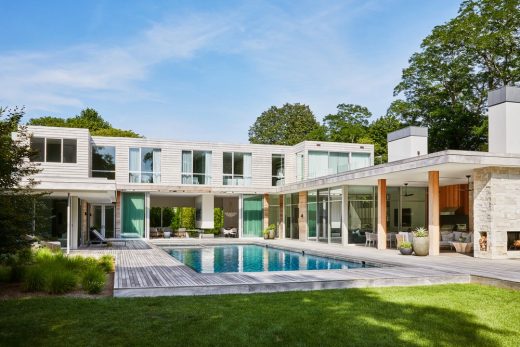
photo : Read McKendree
Amagansett 5, The Hamptons
New York State Residences
New York State Houses – NY properties selection
Old Orchard House, East Hampton
Design: Blaze Makoid Architecture
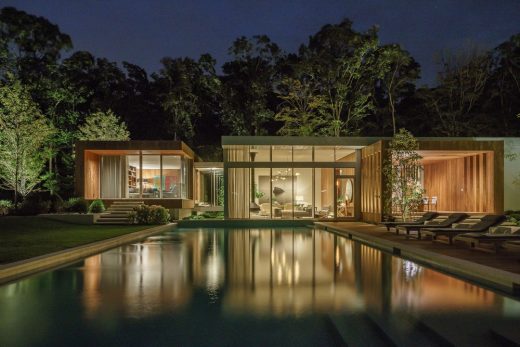
photography : Joshua McHugh
Old Orchard House in East Hampton, NY
Link farm House
Design: Slade Architecture
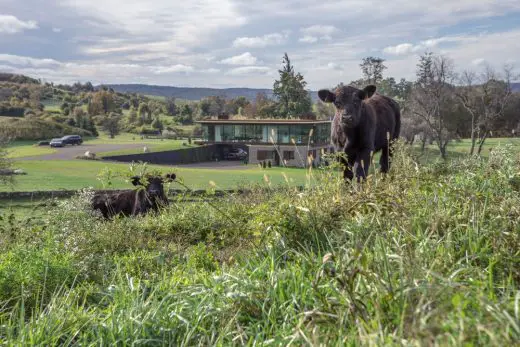
photograph : Tom Sibleyh
New House in Dutchess County NY
Hither Hills House, Montauk, NY
Design: Bates Masi + Architects
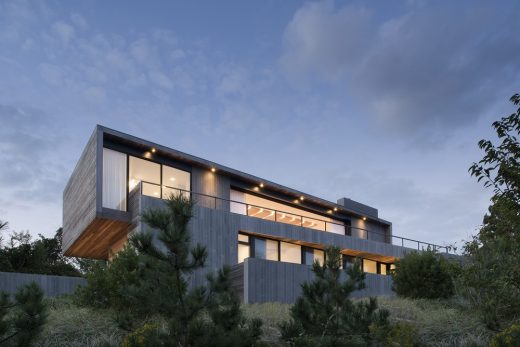
image courtesy of architects
New House in Montauk, NY
New York State Architecture Designs – NY State
New York City Architecture – Manhattan
New York State Homes
Secret Room Guesthouse, Ellenville
Design: Studio PADRON
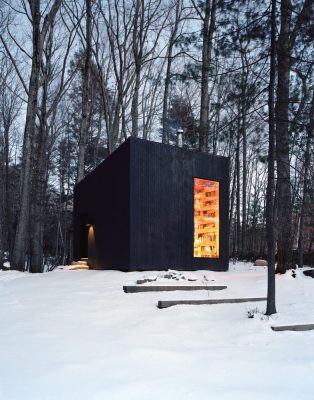
photography: Jason Koxvold
Secret Room Guesthouse in New York
Guesthouse Ancram – New York House design by HHF Architects and Ai Weiwei
Contemporary New York House in Garrison by Alberto Campo Baeza
House in Ithaca by EPIPHYTE Lab, Architects
Comments / photos for the Water Mill residence in The Hamptons, NY page welcome

