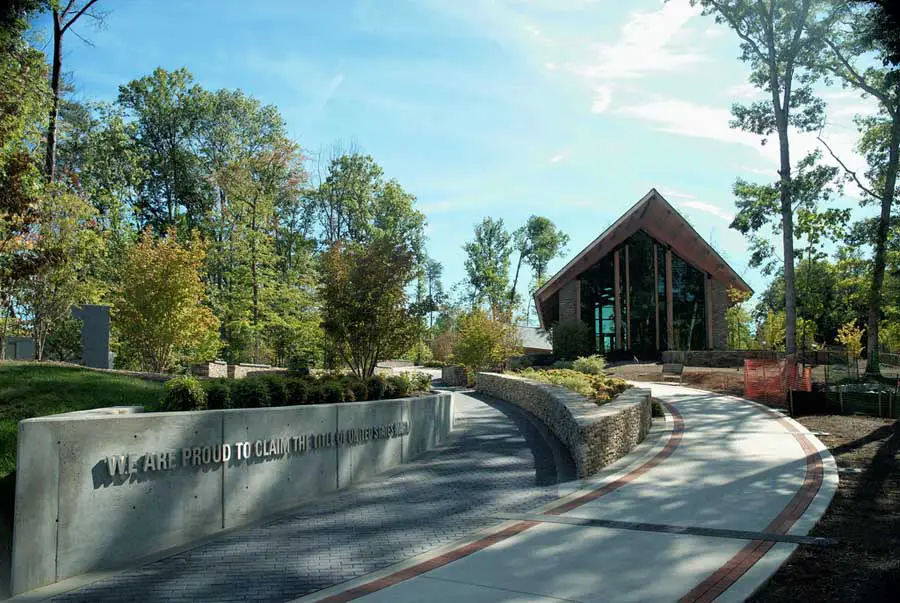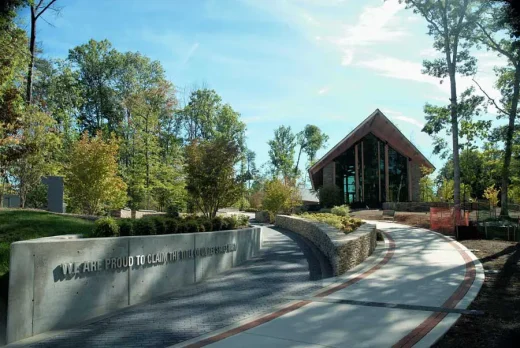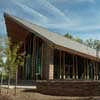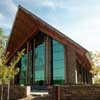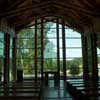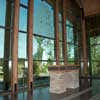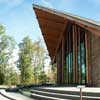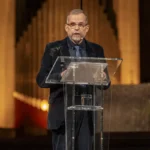Semper Fidelis Memorial Chapel, Quantico Architecture, Virginia Building Architect Design News
Semper Fidelis Memorial Chapel, Virginia, USA
US Marines Quantico Building design by Fentress Architects, USA
Oct 1, 2010
Design: Fentress Architects
US Marines Glass Chapel
A UK steel glazing company has completed one of the most prestigious and nationally-significant contracts awarded in recent years in the United States.
Wrightstyle glazing systems were chosen for The Semper Fidelis Memorial Chapel, in Quantico, Virginia, built to remember the sacrifice of fallen Marines, a fighting unit with a legendary and illustrious past.
Photos courtesy of Ben Rasmussen Photography
Semper Fidelis Memorial Chapel Virginia Building
The name of the chapel echoes the Marines’ motto, Semper Fidelis, always faithful, because even when you leave the Corps, you faithfully remain a Marine for the rest of your life. Among its veterans are US Congressmen and Senators, Olympic athletes, captains of industry, and no fewer than 25 astronauts – including John Glenn, the first American to orbit the earth.
Famous Marine actors include Gene Hackman, Harvey Keitel and Steve McQueen. The film director Sam Peckinpah was a Marine – as were Lee Trevino, the golfer, Leon Spinks, the boxer – and authors Leon Uris and Robert Ludlum.
The chapel sits in extensive grounds that also contain the National Museum of the Marine Corps. Quantico is also home to the Marine Corps Combat Development Command, the Presidential helicopter squadron, the US Drug Enforcement Administration’s training academy, and the FBI Academy and Laboratory.
The National Museum of the Marine Corps welcomes thousands of visitors every year, and houses over 1,000 artefacts including tanks, aircraft, small arms, uniforms and more than 1,800 photographs, letters and illustrations. Overlooking the museum is the Semper Fidelis Memorial Park, with the new chapel at its heart.
The small 77-seat chapel, framed in Douglas fir, is intended to add a humanistic touch to the museum, providing a non-denominational and contemplative place for Marines and non-Marines alike. Now complete, work began on the chapel at the very end of 2008.
The Corps has a central place in the affection and gratitude of Americans. Its most iconic image is the Joe Rosenthal photograph of the US flag being raised on Iwo Jima in World War II. In that epic battle, the US suffered 26,038 casualties, more than the total number of Allied casualties on D-Day. The last Japanese soldier on Iwo Jima only surrendered in 1951, six years after the end of the war.
What makes the Pulitzer Prize-winning photograph especially poignant is that, of the six men depicted – five Marines and one Navy sailor – three did not make it off the island alive. It is the most reproduced photograph of all time.
The $5 million chapel building is simplistic, with timber columns rather than heavy pillars to lighten the architecture. Adding to an interior filled with light, the spaces between those columns are filled with large-span translucent glass, offering views of the trees and countryside that surround the chapel. The concept behind the design was that it should be a “transparent chapel in the woods.”
Blending the interior and exterior is deliberate, and intended to echo the design of improvised field chapels still found in today’s combat zones; a reminder of courage and sacrifice dating back over 200 years. In that sense, the building itself is about the fragility of life. Marines may be warriors, but we are also all human.
However, the illusion of fragility is itself an illusion. Underneath the wooden frames that appear to hold the glass in place is a hidden framework of high-tensile steel. It’s that steel framework, coupled with optically-brilliant laminated glass that allows for the large spans of glazing to be achieved.
“Wrightstyle, has been at the forefront of developing such specialist glazing systems for some years, and we are immensely proud that our US distributor, Hope’s Windows NY, was chosen to make real the design vision behind the Marines project,” said Tim Kempster, Wrightstyle’s managing director.
Semper Fidelis Memorial Chapel : Building Information
Architect: Fentress
Owner: The Marine Corps Heritage Foundation
General Contractor: Forrester Construction Co.
Stonework: Loreton Stone, LLC
Images of the chapel: supplied courtesy of Ben Rasmussen Photography
Location: Semper Fidelis Memorial Chapel, Quantico, Virginia, USA
Virginia Buildings
Contemporary Virginia Architecture
Virginia Buildings
Arritt Farm House, Alleghany County
OnSite architects
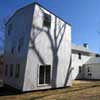
image from architects
Arritt Farm House
Holly Grove Mansion – project, Charleston
Swanke Hayden Connell Architects
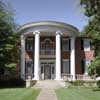
image from architects
Charleston Building
American Architecture Designs
American Architectural Designs – recent selection from e-architect:
Comments / photos for the Semper Fidelis Memorial Chapel Virginia – US Marines Chapel USA design by Fentress Architects, page welcome
Website: The American Institute of Architects

