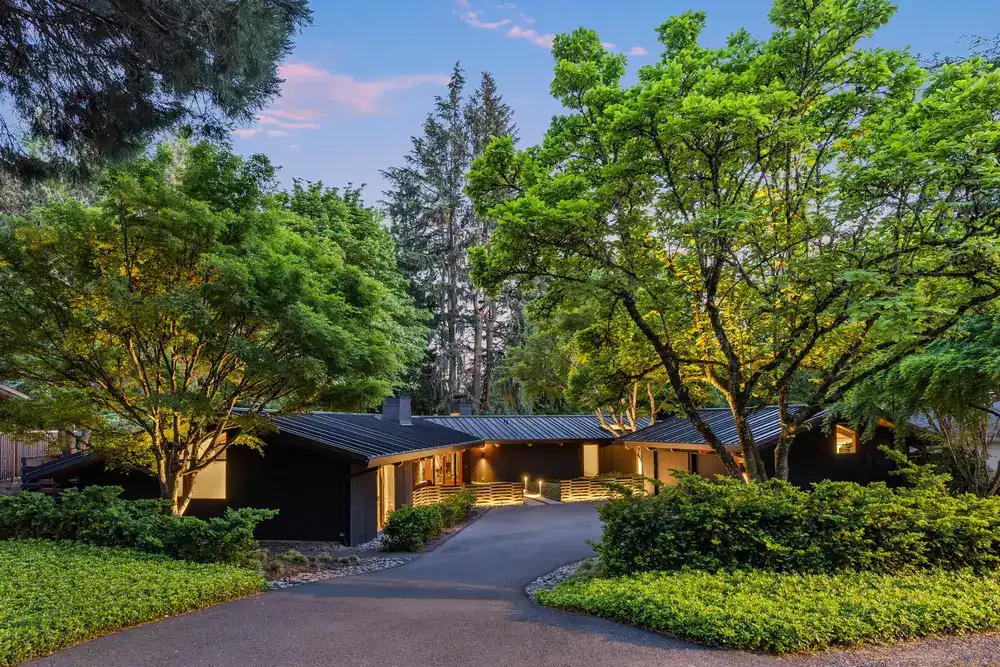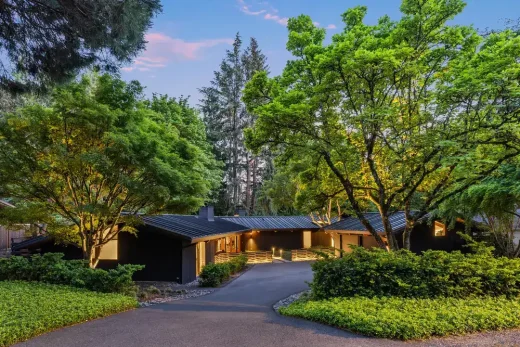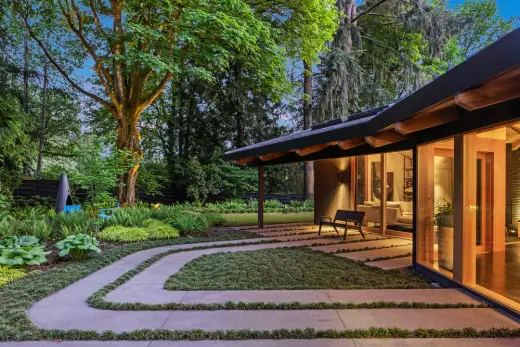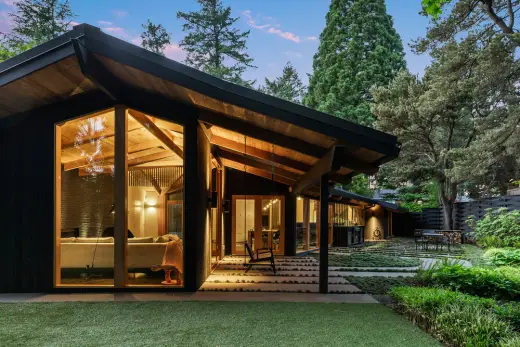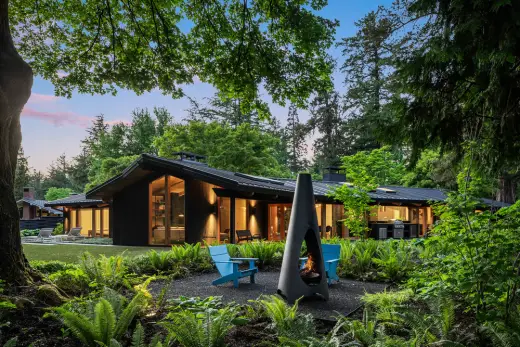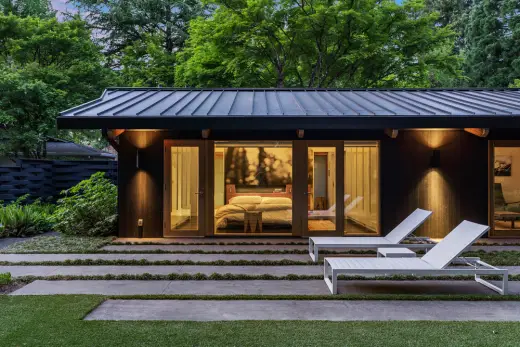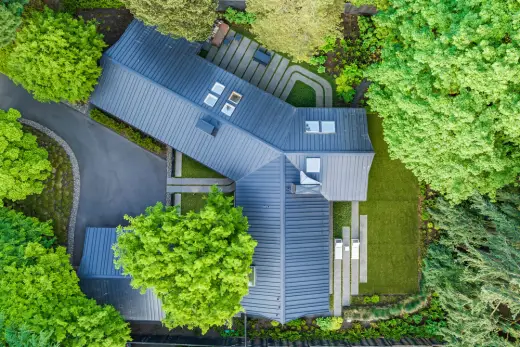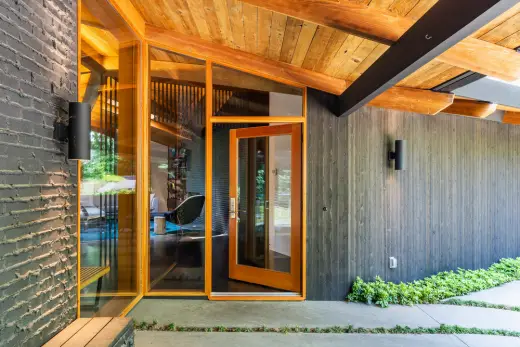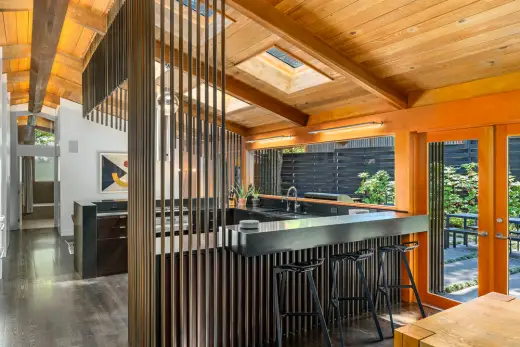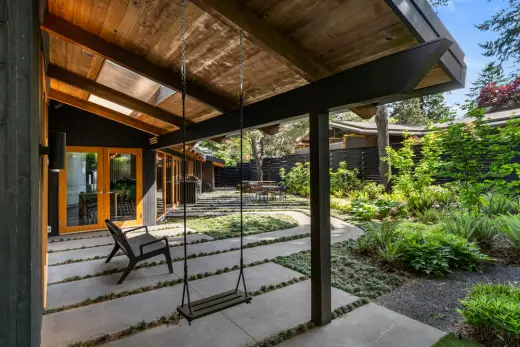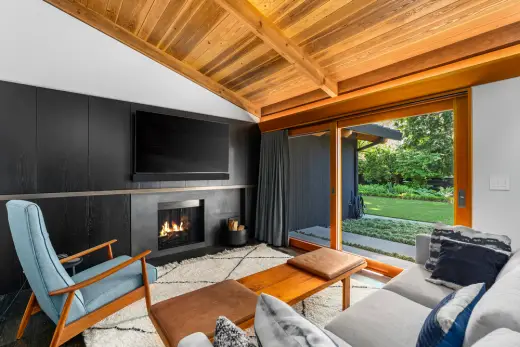Seehafer Residence Portland, Modern Oregon home, Northwest USA architecture design photos
Seehafer Residence in Portland
September 12, 2023
Design: Skylab
Location: Portland, Oregon, USA
Photos by Caleb Vandermeer
Seehafer Residence, Portland, OR
Nestled in a lush Pacific Northwest wooded landscape this 1954 home renovation included maintaining the primary structure of the house with a full re-envisioning of the spaces of daily life.
The one-story, 2,900-square-foot courtyard home design focused on the horizontal with projected overhangs that both shelter and allow light into the house through skylights. The modernized plan links together a yoga studio, guest suite, 3 bedrooms and bathrooms with open living, kitchen and dining space.
The kitchen was transformed as the open filtered hub of the living space with integral skylights and courtyard views. The bedrooms and living spaces were updated with more and larger amounts of glazed opening onto the private garden to develop more naturally lit connections to the exterior. The outdoor pathways invite the flow of living inside and outside day to day and for entertaining.
The exposed timber structure pitched roof and exterior siding were restored and augmented to preserve and reveal the original wood finishes. The renovation was centered around the idea of being true to the nature of Pacific Northwest traditions of exposing the timber but also refinishing the exterior and interiors with a series of clear, stained and burnt wood finishes.
In all spaces there was an exploration of ways to open the plan and facade to the outdoor private courtyard while maintaining select solid areas for structure and privacy. The crisp new metal standing seam roofing was additionally a significant selection to protect and preserve the exposed wood structure and finishes.
The transformation of this mid-century home into a durable warm modern retreat was developed by being true to the spirit of the original home while embracing more open and connected spaces with the surrounding nature.
Seehafer Residence in Portland, Oregon – Building Information
Architecture and Interiors: Skylab
General Contractor: MCM Construction Inc
Structural: SCE Engineering
Landscape Architecture: 2.Ink Studio
Photography: Caleb Vandermeer
Seehafer Residence, Portland information / images received 120923 from Skylab
Location: Portland, Oregon, USA
Portland Buildings
Portland Building Designs on e-architect:
Fariborz Maseeh Hall, Portland State Universit
Design: Hacker
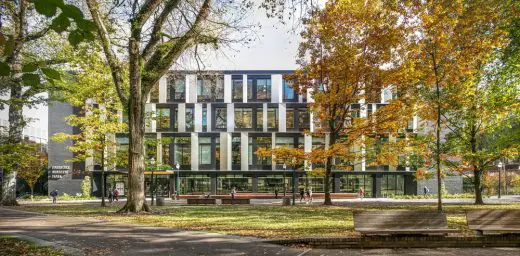
photography : Pete Eckert
Fariborz Maseeh Hall at Portland State University
University of Oregon Department of Architecture
University of Oregon Department of Architecture
Portland State University Events
Portland State University Architecture Events
Oregon Building Designs
Contemporary Oregon Architecture
Serena Williams Building, Beaverton
Design: Skylab Architecture
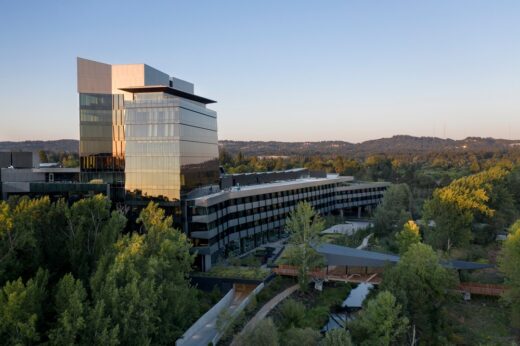
photos by Jeremy Bittermann, Stephen Miller and J.P. Paull, PLACE
Serena Williams Building Nike World Headquarters, Oregon
Rangers Ridge House, Portland
Design: Giulietti / Schouten Architects
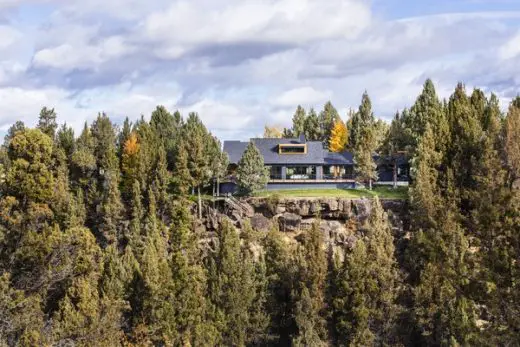
photo : David Papazian
New Home in Portland
Panavista Hill House, West Hills, Portland
Design: Steelhead Architecture
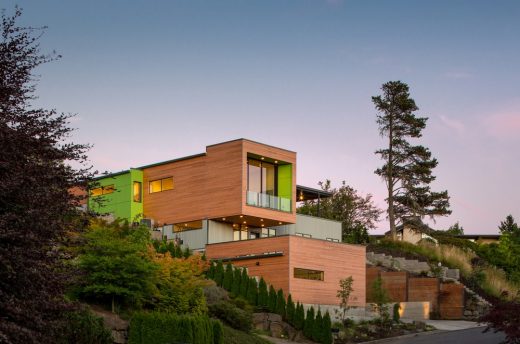
photo : Josh Partee
House in Portland
Arvin Residence, Hood River
Architects: Paul McKean Architecture
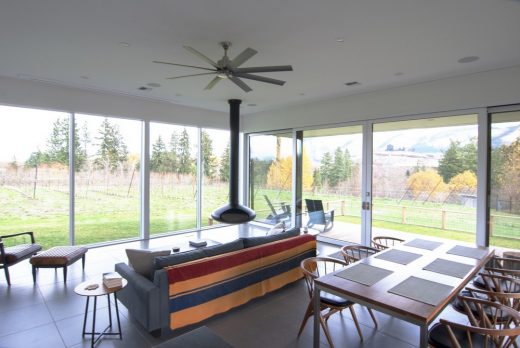
photo : Paul McKean
New Residence on Hood River
Neal Creek House, Hood River, Oregon
Design: Paul McKean Architecture
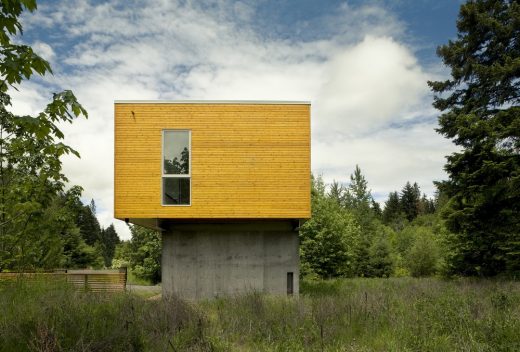
photo : Stephen Tamiesie
Oregon House in Hood River
American Building Designs
American Architecture Designs – key selection:
Academic Center at College of Marin, Kentfield, San Francisco
Design: TLCD Architecture + Mark Cavagnero Associates
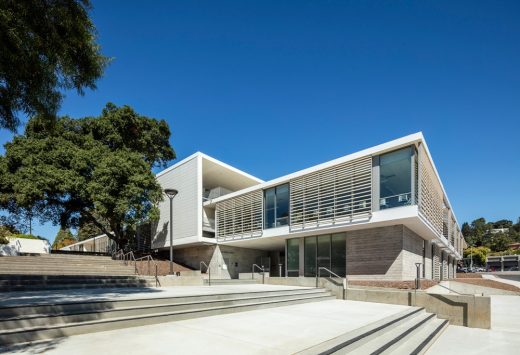
photo : Tim Griffith
College of Marin Academic Center Building
Design: John Friedman Alice Kimm Architects (JFAK)
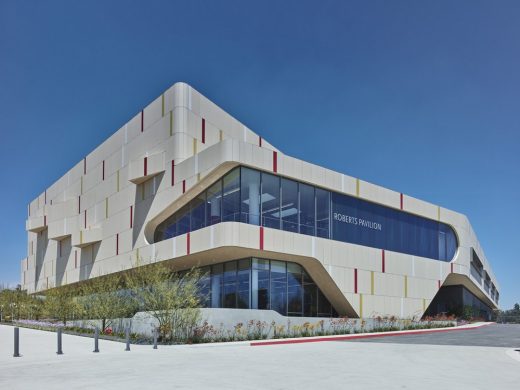
photography : Benny Chan
Roberts Pavilion at Claremont McKenna College
Comments / photos for the Seehafer Residence in Portland design by Skylab page welcome

