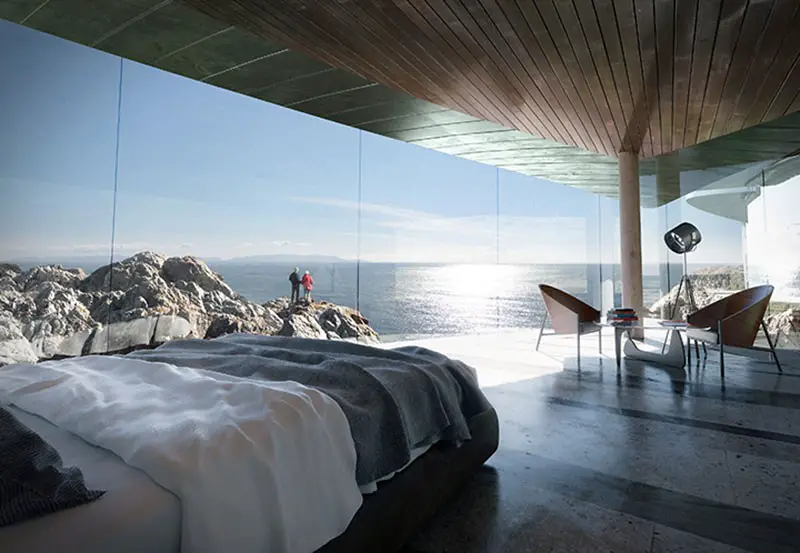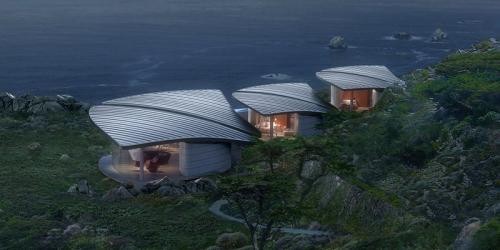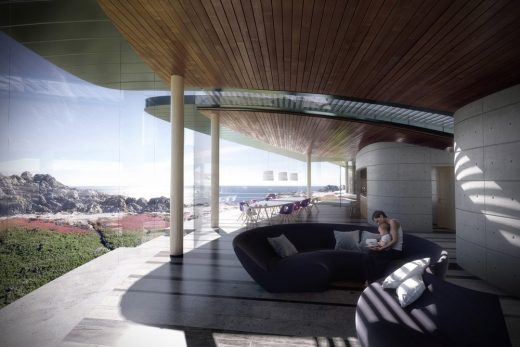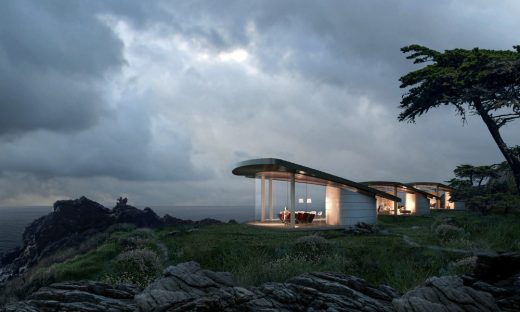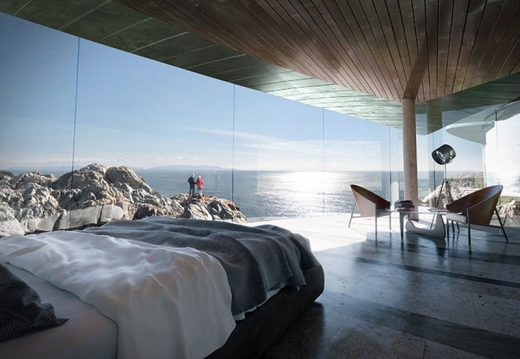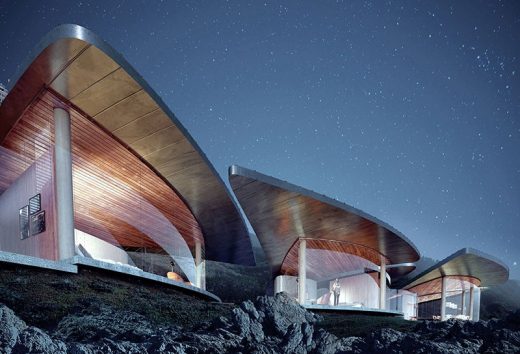Big Sur House, Californian Architecture, Luxury Pacific Ocean Home, CA Architects Images Project
Sea Song House in Big Sur
Large Luxurious Residence in California, United States design by Form4 Architecture, architects
Apr 11, 2017
Location: Big Sur, California, USA – between Carmel Highlands and San Simeon
Design: Form4 Architecture, architects
Sea Song House in Big Sur, California
It is a dream gift to be able to design architecture fused in the immeasurable natural beauty seen on the California coast. This remarkable prospect is even more rewarding when the territory is Big Sur, that magical strip of land below the Monterey Basin holding sparse traces of human occupation and much celebrated in 20th century American literature.
Photos Courtesy of the architects Form4 Architecture
Sea Song House in Big Sur, California, USA
Legendary mid-century writer Henry Miller, among many others, made it the center of his inner world. It epitomizes wilderness, the manifestation of the sublime on earth. It inspires awe, commands undivided attention, instills devotion. Its grand presence is palpable and emotionally overwhelming. Inhabiting this environment is a unique occurrence calling for an equally unique architecture.
The vast plane of the Pacific Ocean and the ruggedness of the coastline set the stage for this gentle architectural insertion. Unobtrusive by design, it is both private from the main road and utterly transparent to what lies ahead. Many descriptors capture what holds together this composition: a trio of gliding Manta Rays, expressive cellular design, a parallel topography to the existing one, sail-like roofed pavilions, a village of transparent huts, the list goes on.
The birth name of this design is Sea Song, a poetic heading to match our heartfelt poignant reaction to this arresting site. These pure shapes are biomorphic, evocative of sea shells, crustaceans, and other creatures of the water world, responsive to the rock formations and the existing ecosystem. Its environmental footprint is virtually null. They are soft on their footprint, being raised on a cantilevered podium, of minimum disturbance on the site.
Consistent with our commitment to environmental stewardship, Sea Song is an architectural creature breathing with its natural surroundings. This trio is designed to be self-sustaining, net zero energy, and aims at LEED Platinum certification. The full array of sustainable techniques is employed consolidating that the architecture is a natural extension of this site.
Photo voltaics ease off-the-grid living. Self-cleaning glass, rainwater retention cistern, and xeriscape secure the sensible use of water sources. And the landscaping is intentionally kept non-formal, to reinforce the intent that Sea Song has always belonged to this site. Mecho-shades screen light passing through the wide expanses of glass, while the building cocoons itself against unwanted changes of the elements.
A curvilinear sensibility informs the shaping of the three pavilions. The geometry of the architecture remains fluid, unbroken, and in motion. Their arrangement on the ground and the delineation of each enclosure provide a continuum with no set boundaries between the inside and the outside. Internally, it is an immaterial enclosure with no corridors, all living spaces.
The three structures are alike in mass and architectural elements, but scaled differently to adhere to the specific program requirements. Materials alone tell the story of the house. Concrete baths anchor forms to the earth where the programmatic part resides. All else floats in inebriating lightness.
In each, the enclosed concrete split core holds service functions (bathrooms, walk-in closets, laundry), giving maximum open areas to the mostly column-free surrounding vistas, the determining experience for occupants and visitors throughout. Two bedrooms are clustered in the outer cell at the opposite end of the access road, whereas the master bedroom and a studio are located in the middle building. Point of arrival from the main thoroughfare is the bigger volume containing the public quarters, where guests can lounge in one uninterrupted flowing space.
Every chance to open the sightlines to the ocean was taken in these natural lyrical forms. In entering each pavilion at midpoint, a gap gives glimpses of the vastness that to expect beyond that threshold, anticipation and reward upon coming in. The interior surfaces exhibit warm natural materials and carefully positioned art pieces, yet are purposefully left plain to become background to its majestic outside.
Sea Song House in Big Sur, California – Property Information
SEA SONG, Big Sur, California | 2016
Architects: Form4 Architecture
Client: Withheld
General Contractor: Withheld
Photography: Courtesy of the Architects
Location: Big Sur, Central California Coast, USA
Big Sur Homes
Big Sur Real Estate Designs – recent selection from e-architect:
Coastlands House in Big Sur
Design: Carver + Schicketanz, architects
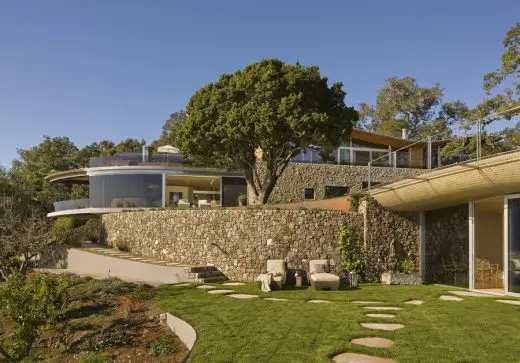
image courtesy of architects
Coastlands House in Big Sur
Modern Sustainability
Design: Studio Schicketanz
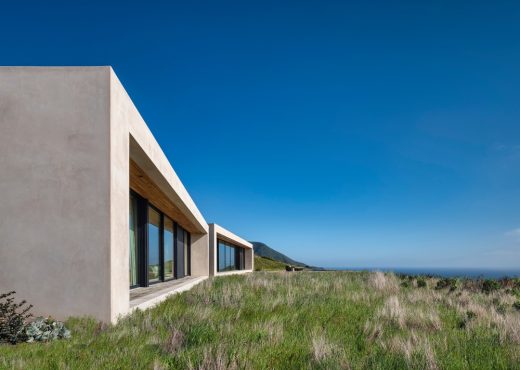
photo © Tim Griffith Photography
Modern Sustainability Big Sur House
Architecture in United States of America
Design: WDA (William Duff Architects)
photo © Matthew Millman Photography
Napa Valley Barn Renewal
Northern Colorado House
Northern Colorado House
Website : Big Sur, California
Californian Buildings
Cathedral of Christ the Light
Design: Skidmore, Owings & Merrill
Cathedral of Christ the Light
One Window House, Venice
Design: Touraine Richmond Architects, California
One Window House
American Architecture Designs
American Architectural Designs – recent selection from e-architect:
Comments / photos for the Sea Song House in Big Sur, California page welcome

