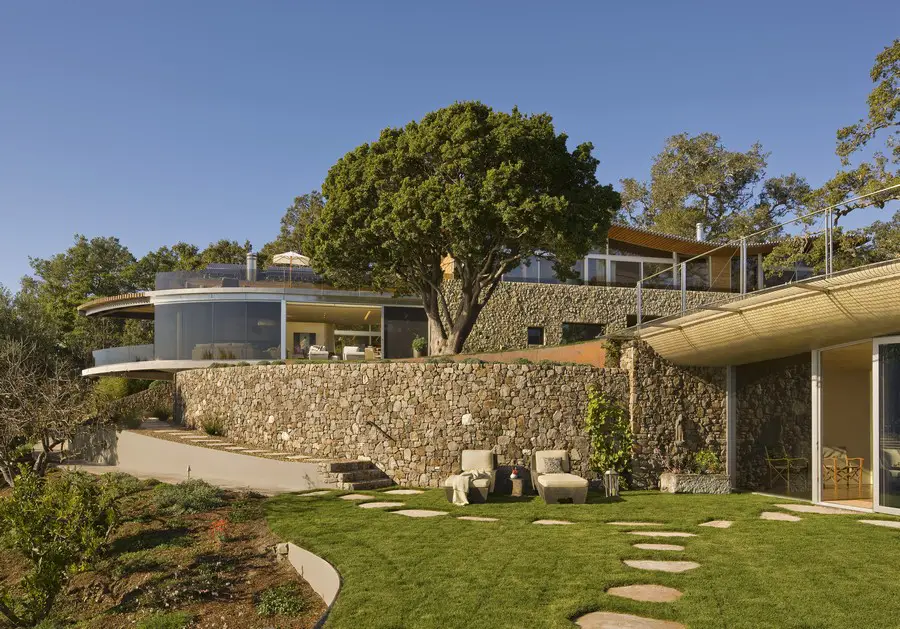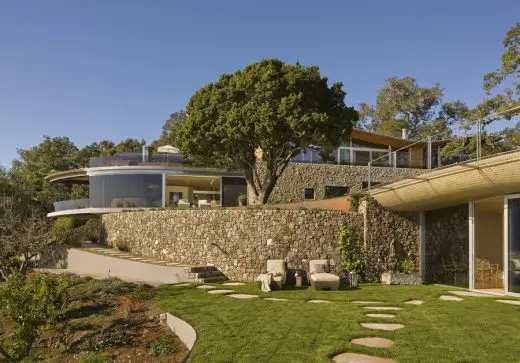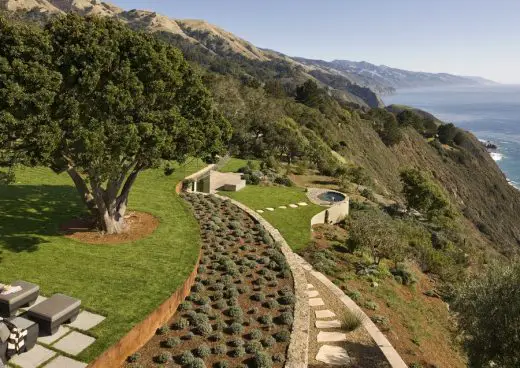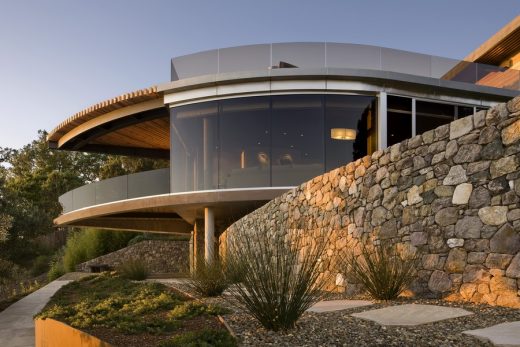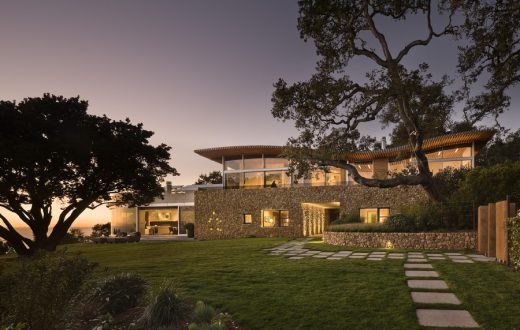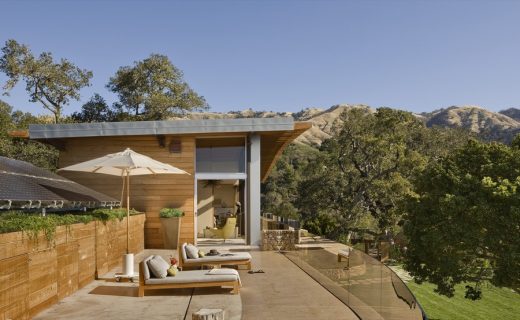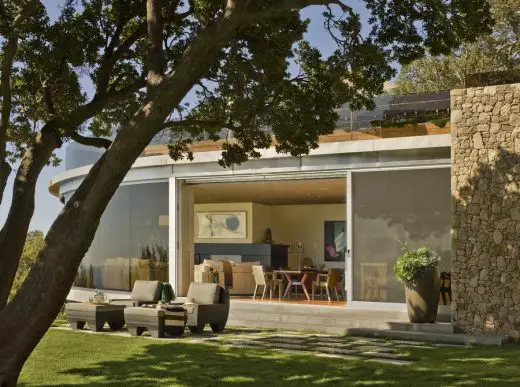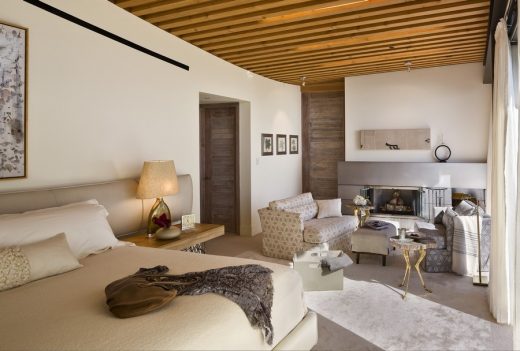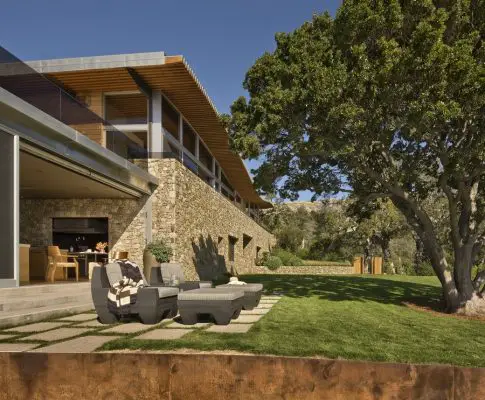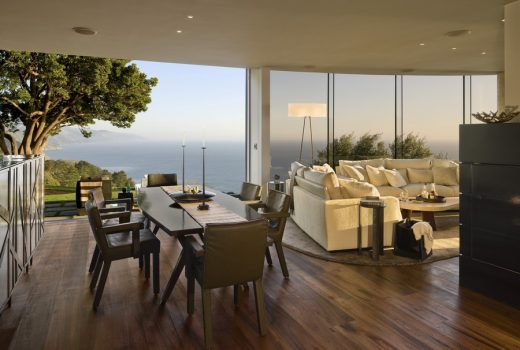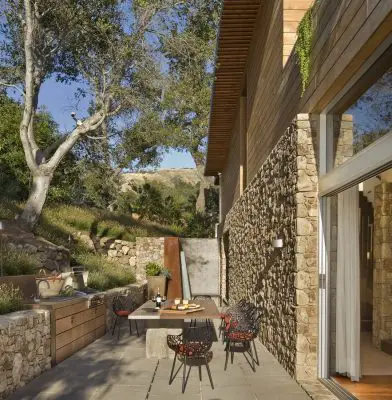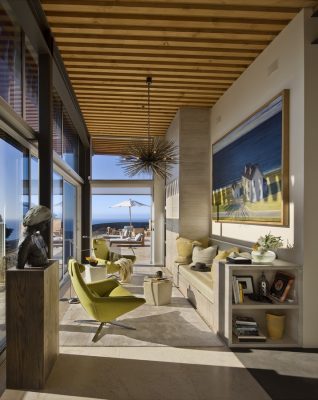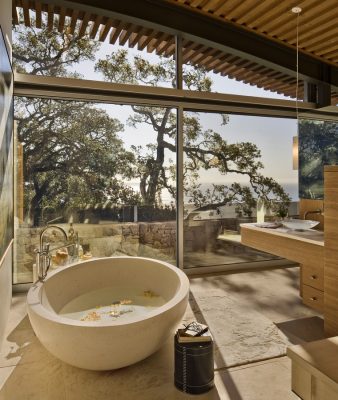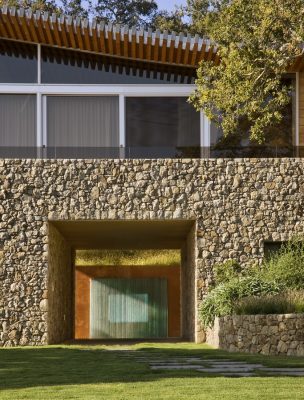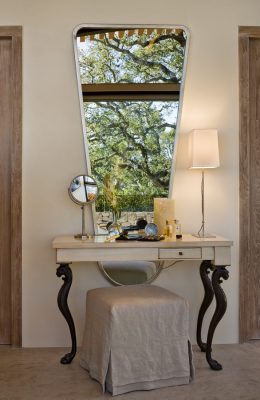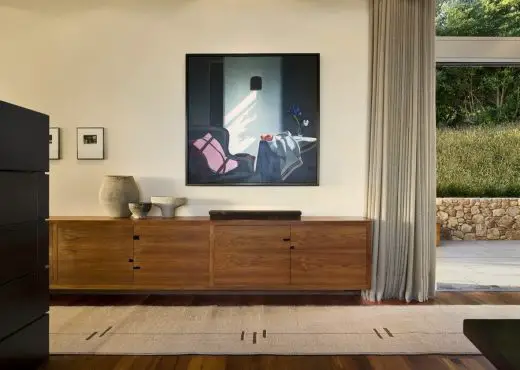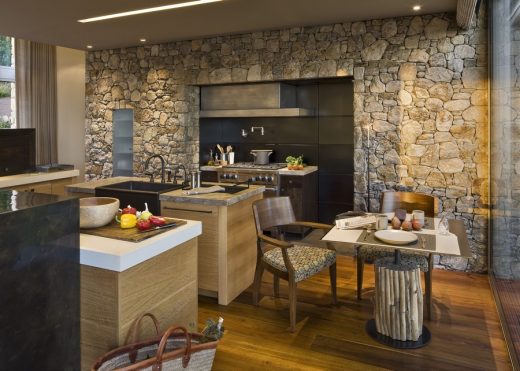Coastlands House Images, Luxury Pacific Ocean Home, Modern Californian residence architect project
Coastlands House in Big Sur
Large Luxurious Big Sur Home design by Carver + Schicketanz architects, United States of America
Aug 6, 2015
Location: Big Sur, California, USA
Design: Carver + Schicketanz, architects
Big Sur has been described as the “greatest meeting of land and water in the world”.
The 5,600 square-foot Coastlands House located in Big Sur, California, lies between a grove of mature oak trees, offering sweeping views of the Pacific Ocean.
Coastlands House in Big Sur, California
This luxurious home provides maximum privacy and premium comfort for its residents. The design goal of the project was to create a sustainable home with fluid connections to the outdoors that would leave a minimum footprint, utilize minimum energy, and require low maintenance overall.
By responding to the natural site of the house, architect and interior designer, Mary Ann Schicketanz, set the main structure on an east to west slope on a narrow ridge where the building’s stone base interlocks firmly with the uphill side of the property. In order to integrate the structure into its natural surroundings, Mary Ann Schicketanz constructed the home with a heavy stone base and a steel and glass cantilever to emulate the natural curve of the coastline. To further assimilate the home into its natural setting, the western tip of the cantilevers are situated a full story over the bluff, minimizing the disturbance of the land and oak grove.
The hillside transitions onto a green roof that sits just above the underground garage and is designed in the likeness of a bird’s wingspan, offering shade and privacy from uphill neighbors while preserving their gorgeous view.
Smooth transitions from indoor to outdoor spaces were implemented through large sliders and pocket doors throughout the house, as well as an innovative roof above the yoga studio that creates a seamless extension to the front yard’s lawn of native grasses. By minimizing the disturbance of the land, the Coastlands House maximized its usage of yard space, resulting in the oak grove unencumbered by any structures.
Mary Ann Schicketanz aimed to create an eco-friendly house by implementing multiple sustainable elements, including reclaimed stone floors, reclaimed teak siding and solar panels.
The floor-to-ceiling windows and doors situated on the uphill and downhill side of the narrow structure allow for ample natural light throughout the building, as well as excellent cross ventilation. The interior walls are lined with sheet rock and veneer plaster, and all the interior paint has low volatile organic compounds.
There is a hydronic heating system that circulates throughout the house in order to provide energy efficiency and lower energy costs. The 4.4 kw PB array placed on the western green roof produces almost one-hundred percent of the home’s electrical power, providing renewable and feasible energy.
The interior of the home channels a warm, but neutral color palette that complements the natural building materials and juxtaposes the brilliant blues of the ocean sky with the vivid greens of the garden and hills beyond.
The interior floor finishes include teak in the living room, reclaimed granite in the entryway and limestone on the upper floors, which transition to the decks, patios and landscapes beyond.
The blurring of the edge between inside and outside is further underlined by the rough rockwall that runs through the kitchen area, completing a stone base which contrasts the lighter steel and glass wings.
The owner’s world-class art collection and a few choice antiques, such as the Ico Parisi dining table, lend this new space substance and partner well with the carefully sourced new furnishings. Many of the carpets and furnishings were specifically designed by the architects for this residence, including custom wool and silk carpeting.
Coastlands House in Big Sur, California – Building Information
Principal in charge of design, Mary Ann Schicketanz;
Project Architect, Kumaresh Sekaran; Job Captain, Daniela de Sola; Permit Technician, Jay Auburn;
Lighting Design, Ohm Lighting – Terry Ohm;
Landscape Design, Fred Ballerini;
Interior Design, Mary Ann Schicketanz and Carissa Duncan;
Structural Engineering, Pacific Engineering Group – Gary Knott; Mechanical Engineering, Axiom Engineers – Ray Cole;
Electrical Engineering, Ray Slaughter Electrical; Solar Design, Ray Slaughter Electrical; and General Contractor, Hunt Brothers Construction.
Coastlands House in California images / information from Carver + Schicketanz
Location: Big Sur, California, USA
Big Sur Homes
Big Sur Real Estate Designs – recent selection from e-architect:
Modern Sustainability
Design: Studio Schicketanz
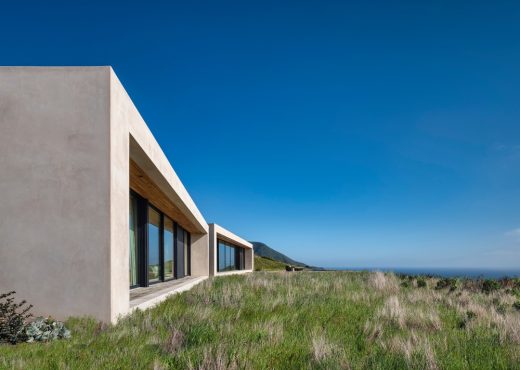
photo © Tim Griffith Photography
Modern Sustainability Big Sur House
Sea Song House in Big Sur
Design: Form4 Architecture, architects
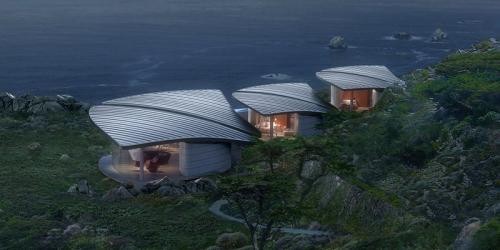
image courtesy of architects studio
Sea Song House in Big Sur
Architecture in United States of America
The Branson School Fine Arts Center, Ross, north of San Francisco
Branson School Fine Arts Center
Northern Colorado House
Northern Colorado House
Californian Luxury House Designs
Los Angeles Luxury House Designs – latest contemporary L.A. property additions on e-architect:
Design: A L M Project
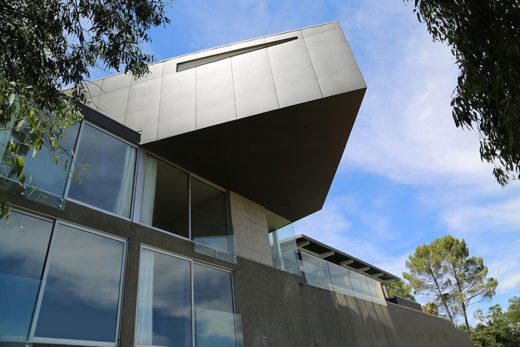
photos : Patricia Parinejad, Michael Morris and Trevor Dixon
Mulholland Drive Annex, Southern California
Design: Whipple Russell Architects
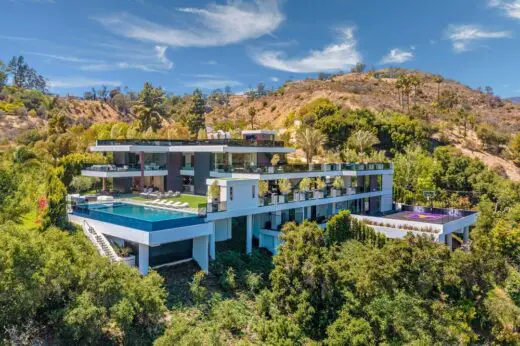
photo : Simon Berlyn
Bundy Drive Residence
Comments / photos for the Coastlands House in Big Sur, California design by Carver + Schicketanz architects, USA, page welcome.

