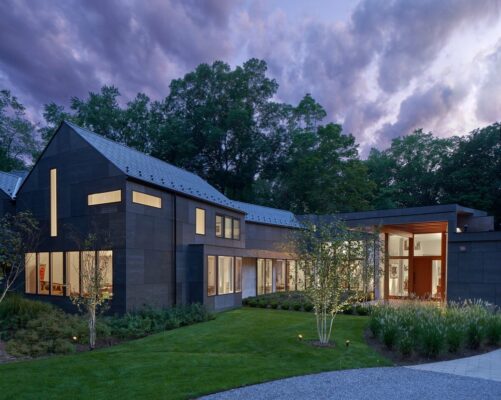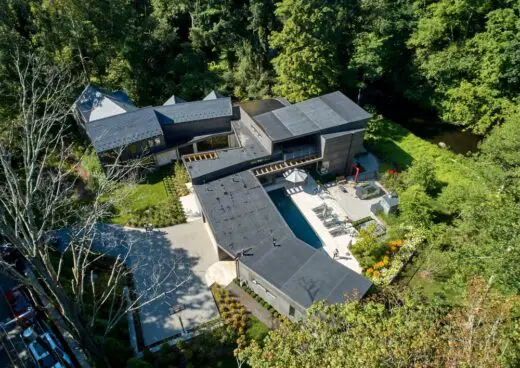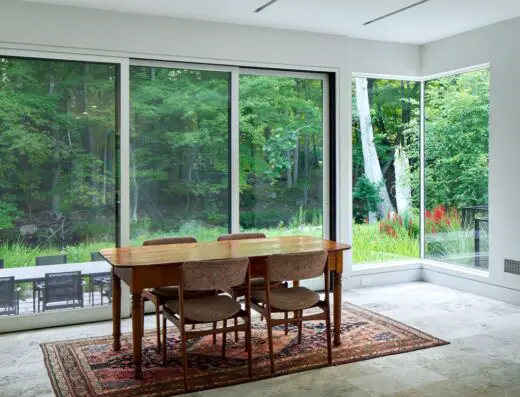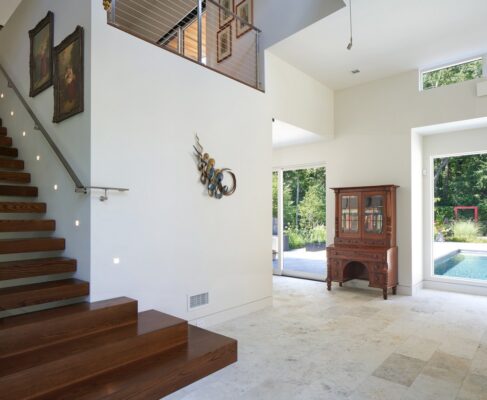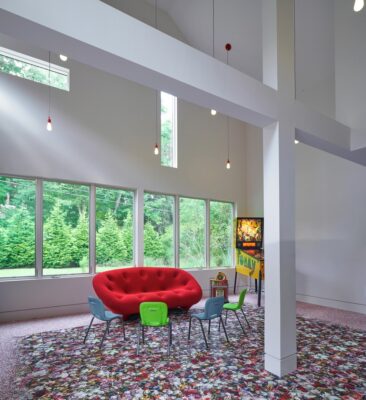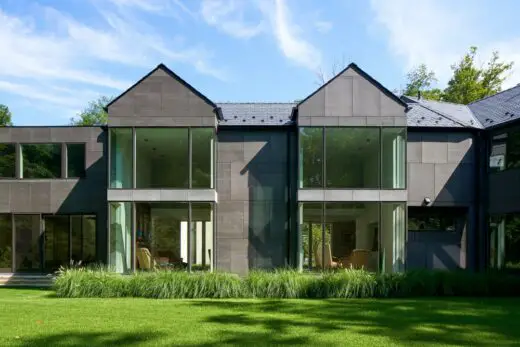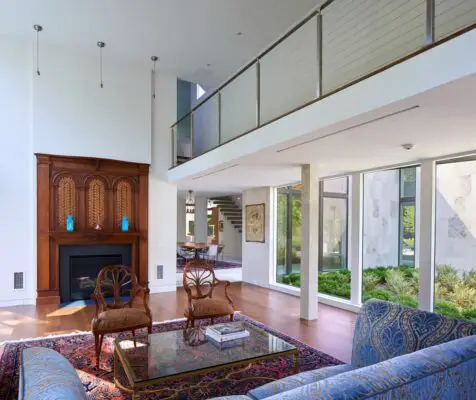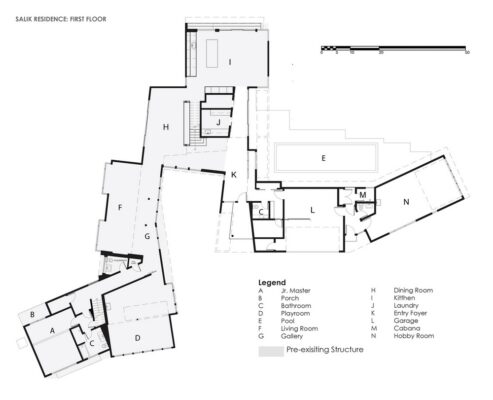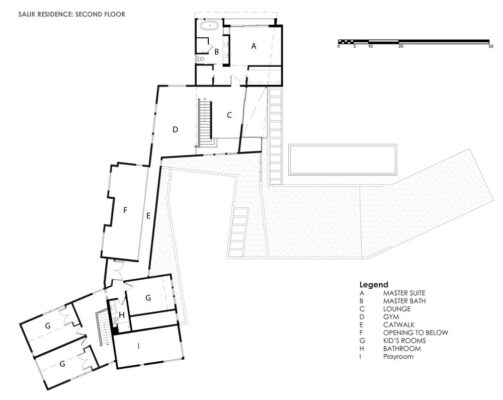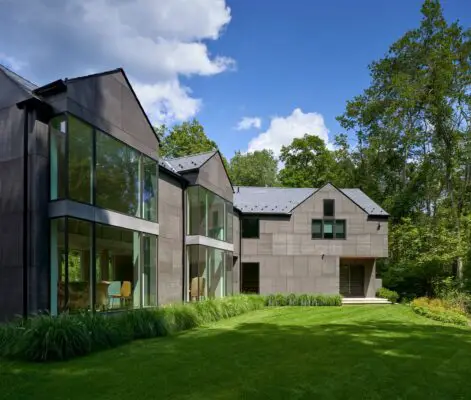Salik Residence, Westport Weekend Compound, Connecticut Building Renovation, American Architecture Project Images
Salik Residence in Westport Connecticut
June 26, 2022
Design: Narofsky Architecture
Location: Westport, CT, New England region, USA
Photos: Phillip Ennis
Salik Residence, CT
The Salik Residence is situated on 3 (somewhat triangular shaped) acres along a river in a Connecticut suburb. When the property was purchased there existed a home which belonged to an architect and his artist wife. Over three decades the architect added to and renovated the original early sixties suburban ranch.
The first addition was a 2-story modernist box clad in vertical cedar, later an addition of an art studio had a heavy postmodern influence and ultimately, he built a studio for himself in an arts and crafts style. The couple passed away and the house and property sat for years in a deteriorating state.
Narofsky Architecture’s empty nester clients who purchased the property desired a home not only to accommodate their needs, also that of their married children and many grandchildren. All living in NYC, a family weekend Compound. The clients also requested to incorporate the many antiques and artworks from their previous historic home.
A major obstacle to renovating and further developing the site were code restrictions from the local Conversation Board, Planning Board, Zoning Board, Fema and the Dept. of Buildings. These setbacks and restrictions once charted on a survey indicated that the existing home was mostly in non-conformity and that a thin sliver of land was available to build on “as of right”.
After meetings with the various agencies of jurisdiction, it was determined that we could renovate the existing nonconforming structures as long as we did not propose an increase in volume and we could expand into the “as of right” zone.
Part of our solution was to repurpose the existing structures: artist studio to children’s sleeping and recreational wing, architect’s studio into a family living area and modernist box into kitchen and master suite. We then engaged the old with a new sinuous structure (in the “as of right zone”) which contain a new entry, mudroom area, garage, and workshop (our hobbyist client is building a boat).
The new structure creates a front entry court and rear courtyard of which we worked in a pool and outdoor kitchen area. The house is clad in a charcoal cement viroc panels which was selected to unify the various objects and to create a contrast to the lush natural landscape.
Salik Residence in Westport, Connecticut State – Building Information
Architect: Narofsky Architecture – https://www.narofsky.com/
Completion date: 2018
Photography: Phillip Ennis
Salik Residence, Westport Connecticut images / information received 260622
Location: Westport, Connecticut, USA
Connecticut Buildings
Design: Specht Harpman
![]()
photo : Elizabeth Felicella
New Canaan Residence
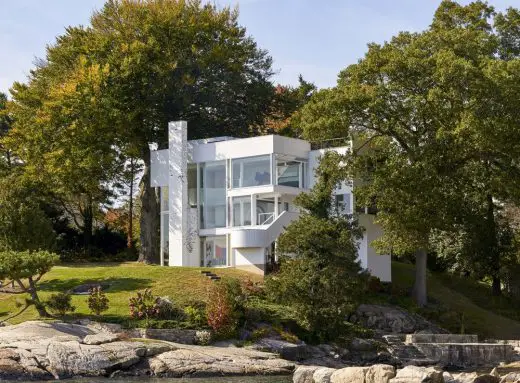
photo © Mike Schwartz
Smith House, Connecticut
Common Ground High School, New Haven
Design: Gray Organschi Architecture
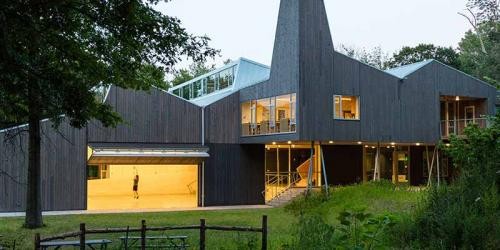
photograph : David Sundberg
New Haven High School Building
Date built: 1949; Architect: Philip Johnson
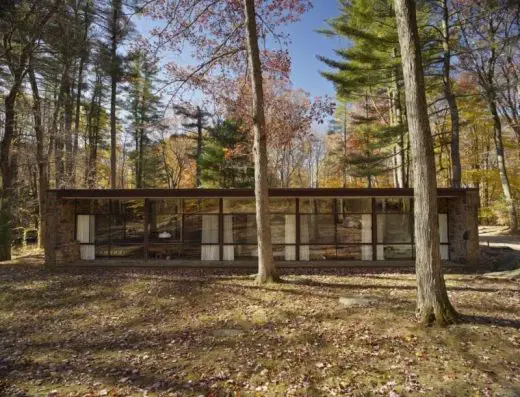
photo : Michael Biondo
Philip Johnson’s Glass House
Residential Playhouse, Greenwich
Austin Patterson Disston Architects
New Connecticut House in Greenwich
American Architect Studios
Comments / photos for the Salik Residence, Westport – Connecticut Architecture designed by Narofsky Architecture page welcome
