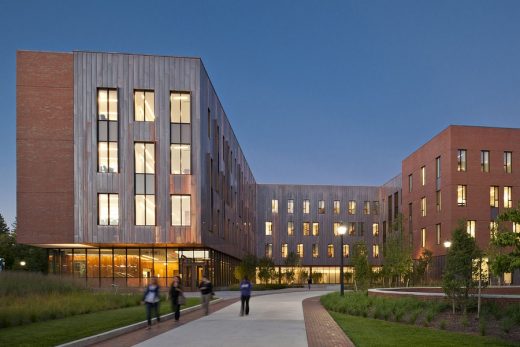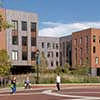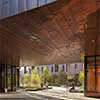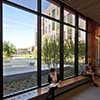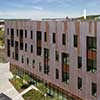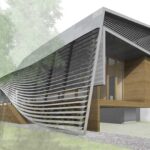UConn Oak Hall, Connecticut University building, Storrs classrooms design project photo, USA
UConn Oak Hall, Storrs : University Building Connecticut
Connecticut Oak Hall, United States of America design by Leers Weinzapfel Associates
Nov 6, 2012
Design: Leers Weinzapfel Associates
Leers Weinzapfel Associates Announces the Completion of Oak Hall at the University of Connecticut, Storrs
UConn Oak Hall
Boston, MA – Leers Weinzapfel Associates announces the completion of Oak Hall, the second of two copper-faced and brick classroom buildings at the University of Connecticut, Storrs. The new building, as well as Laurel Hall (opened fall 2011), are the first classroom buildings on the campus designed to LEED Gold standards, acting in ensemble to shape its nexus.
Oak Hall, named for the state tree, is the new home of the College of Liberal Arts & Sciences’ linguistics, modern and classical languages, economics, and journalism departments, previously housed in two other buildings. Nearby Laurel Hall, named for the state flower, comprises larger, related classroom and lecture spaces. Collectively containing forty classrooms, the two structures strengthen the campus crossroads with a fresh exterior civic space. Both feature copper façades—a signature aspect of several of the firm’s recent projects—used as a new interpretation of brick, the standard for modern college campuses. Hand-crafted, the copper responds to the brick scale of surrounding buildings.
The current public education challenge of creating large, flexible learning spaces for growing student bodies is addressed by both structures. Linear Oak Hall accommodates faculty departments on the three upper floors, with a large lecture hall and classrooms primarily located at ground level. Two L-shaped brick volumes, intersected by a large connector on the three upper departmental floors, maximize necessary office perimeter space, while creating two copper-lined, interconnected courtyards. Compact Laurel Hall contains two large lecture halls in a low volume space with classrooms in a three-story brick volume. A green roof is located over the lower volume.
“It is rare to be able to design two buildings at the same time that so importantly shape the center of a campus,” says firm Principal Jane Weinzapfel. “These buildings do just that.”
Leers Weinzapfel Associates is widely recognized for its academic design expertise, among other specialties. Laurel Hall recently received a 2012 American Architecture Award, sponsored by the Chicago Athenaeum and juried in Seoul, South Korea, and two 2012 Connecticut Green Building Council Green Building Awards – the Alexion Award of Excellence and an Award of Honor.
Construction cost (approximate): Oak Hall: $43,678,000; Laurel Hall: $25,513,000
Size: Oak Hall: 132,000 gross square feet; Laurel Hall: 68,370 gross square feet
UConn Oak Hall images / information from Leers Weinzapfel Associates, USA
Location: University of Connecticut, Storrs, CO, United States of America
Connecticut Architecture Designs
Connecticut Architectural Designs – recent selection from e-architect:
Connecticut Buildings – Selection:
Residential Playhouse, Greenwich
Austin Patterson Disston Architects
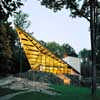
photo : David Sundberg/ESTO
Connecticut house: Greenwich
Whitney Water Purification Facility and Park, New Haven
Design: Steven Holl Architects
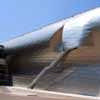
photo courtesy Steven Holl Architects
New Haven Project
American Architecture Designs
American Architectural Designs – selection:
University of Iowa building, Iowa City
Design: Steven Holl Architects
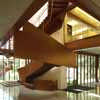
picture © Andy Ryans
American University
American Architect Studios
Comments / photos for the UConn Oak Hall Building – Connecticut University Architecture design by Leers Weinzapfel Associates United States of America page welcome.


