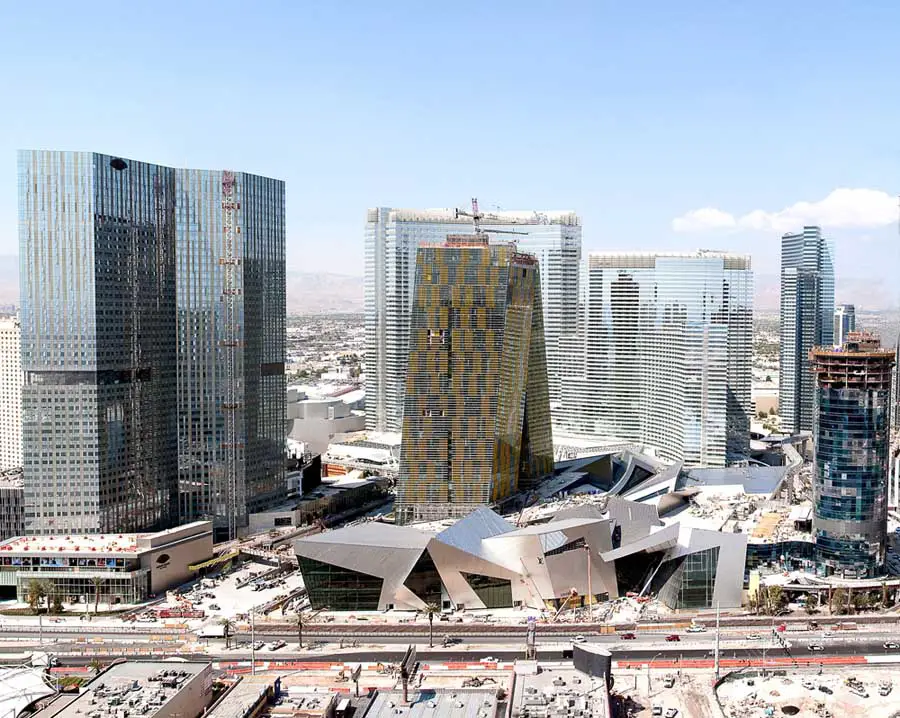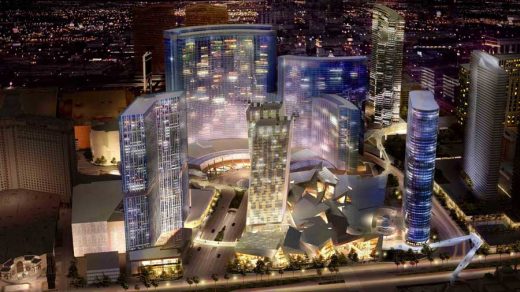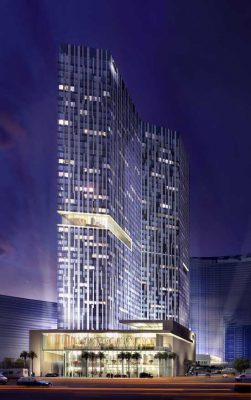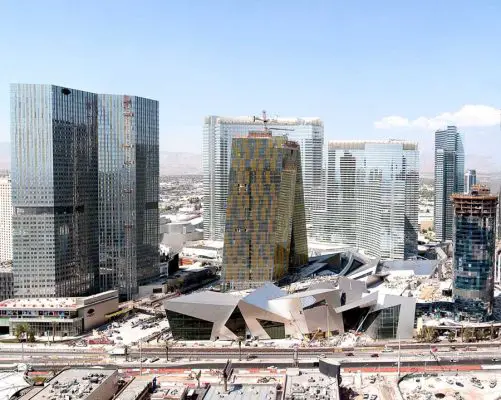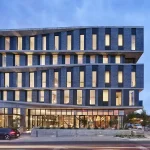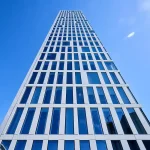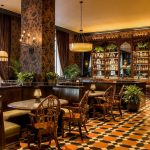Mandarin Oriental Hotel, CityCenter Las Vegas, Nevada Architecture Image, KPF Architects US Design News
Mandarin Oriental Hotel CityCenter Las Vegas
Nevada Development design by Kohn Pederson Fox Associates, USA
Dec 3, 2009
Kohn Pedersen Fox’s Spectacular Design of Mandarin Oriental, Las Vegas is Unveiled
Design: KPF – Kohn Pederson Fox Associates
Mandarin Oriental Hotel CityCenter
International Architects Design Landmark Sustainable Project for
Groundbreaking CityCenter Development
Mandarin Oriental Hotel CityCenter in Las Vegas
London, New York – December 3, 2009 – Mandarin Oriental Las Vegas, designed by international architecture firm Kohn Pedersen Fox (KPF) as part of CityCenter, a new 67-acre urban resort destination by MGM MIRAGE and Infinity World Development Corp. (a subsidiary of Dubai World) on the world-famous Las Vegas Boulevard, is to be officially unveiled with its opening on December 4th.
Atop a luminous, multi-use base containing ballroom and retail space, the iconic Mandarin Oriental hotel and residences, one of three non-gaming boutique hotels within the complex, comprises 392 luxurious rooms and 225 branded condominium residences.
At over one million square feet, the project was designed by KPF to exemplify the prestigious standards of the Mandarin Oriental brand. The building’s exterior is immediately striking. Based atop a podium made of zinc, titanium, granite and limestone, it rises vertically into a façade that draws inspiration from traditional Chinese motifs.
Vertical panels of aluminum and glass interlock with horizontal frit to create this unique appearance. Mandarin Oriental, Las Vegas is oriented such that the building meets the boulevard, becoming a visual gateway to CityCenter, while internalizing the entry experience, providing guests with a sense of seclusion.
“The interlocking motifs of the façade create various levels of transparency inside the building and are designed to bring daylight into the wider public spaces within the hotel. This effect creates a sense of openness between the structure’s interior and exterior, so that they seem connected. This is in contrast to the private spaces within the building, which are shaded and screened, emphasizing the intimacy and seclusion of those areas,” explained Kohn.
KPF’s architectural plan takes advantage of the views that the building’s superlative location and height offer, further contributing to the luxurious experience. The jewel-themed ballroom is defined by a spectacular glazed opening, clad in jet-misted granite and grey zinc, which looks out directly onto The Strip.
Express shuttle elevators take guests straight past the state-of-the-art swimming pool and spa on the sixth and seventh floors to a sky lobby on the 23rd floor, offering exceptional panoramic views of the Las Vegas skyline.
City Center, Las Vegas – image : MGM Mirage
The tower is to be among the highest-profile venues in one of the best known cities in the world. While the striking architecture and magnificent interior design contribute to the rich experiences of this five-star hotel, the design by KPF is also outstanding for its sustainable and practical features, enabling the project to achieve LEED Gold certification. With a super-efficient central plant, a key consideration in the design was the local climate, with the building created to withstand the heat of the desert in a sustainable way.
“This project has been a great opportunity for KPF to demonstrate our ingenuity and talent in creating buildings that are not only aesthetically unique but also sustainable. One of our key aims when designing Mandarin Oriental, Las Vegas was to achieve a project that was as endurable and energy efficient as possible within the taxing Las Vegas climate.
As well as creating a thermal façade system, using sustainable building materials and incorporating day-lighting controls, water reduction strategies yield a 45% reduction in portable water use,” said A. Eugene Kohn, Chairman, KPF.
Many of the sustainable and practical advantages of the building stem from the materials used in its construction. While the natural lighting reduces the energy used to light the interiors, highly-insulated spandrel panels were used in the building’s construction in order to increase the percentage of opaque-cladded areas, reducing solar heat gain while creating a more comfortable environment for its occupants.
High-performance glass with ceramic frit augments the cladding’s thermal performance, yet produces low emissions, so that energy and costs that would otherwise be spent maintaining the building’s performance are reduced. This system within the structure’s façade accounts for as much as 9 percent of the building’s total energy savings.
Previously:
16 Sep 2009
Mandarin Oriental Las Vegas Luxury Hotel
Mandarin Oriental Hotel Group will mark the opening of its luxury hotel with an Asian inspired Ribbon Cutting ceremony on Friday, Dec. 4.
The inaugural event will be officiated by Edouard Ettedgui, Group Chief Executive of Mandarin Oriental Hotel Group, Jim Murren, Chairman and Chief Executive Officer of MGM MIRAGE and Rajesh Jhingon, General Manager of the prestigious luxury property. The event will include a Feng Shui ceremony conducted by Feng Shui Master David Cho.
World-renowned chef Pierre Gagnaire, celebrated designer Adam Tihany and violin virtuoso Vanessa Mae will all take part in the auspicious ceremony. Celebrating its Oriental heritage, Mandarin Oriental, Las Vegas will conclude the event with a traditional lion dance to inaugurate a bright future for its partners, colleagues and friends.
Mandarin Oriental, Las Vegas
3752 Las Vegas Boulevard, South
Las Vegas, NV 89109
Mandarin Oriental Residences
Kohn Pederson Fox Associates
400-bed hotel tower with 227 condominium residences above
Mandarin Oriental, Las Vegas
Mandarin Oriental, Las Vegas is a sophisticated sanctuary of modern elegance prominently situated at the entrance of CityCenter, a magnificent urban resort destination in the heart of the Las Vegas Strip. The 47-story, non-gaming hotel and residences bring fine dining, a relaxing Spa, spectacular accommodations and the personalized service of the world-renowned hotel group to Las Vegas. Designed entirely by interior designer Adam D. Tihany and architecture firm Kohn Pedersen Fox, Mandarin Oriental, Las Vegas sets a new standard of style with stunning suites, amenities and architectural design.
Mandarin Oriental Hotel Las Vegas architect : Kohn Pederson Fox Associates
Location: 3752 Las Vegas Boulevard, South Las Vegas, NV 89109, USA
Architecture in the United States of America
American Architecture Links – chronological list
Vdara Hotel
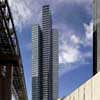
photo : Brad Feinknopf
CityCenter : Approval News
CityCenter Buildings : Veer Towers
Also by Kohn Pedersen Fox Associates (KPF) in USA:
American Commerce Centre – ACC Tower, Philadelphia
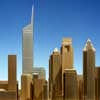
Model : Awad Architectural Models Inc.
Nevada building : Nevada Museum of Art, Reno
Comments / photos for the Mandarin Oriental Hotel CityCenter Las Vegas Architecture page welcome
Website: www.mandarinoriental.com/lasvegas

