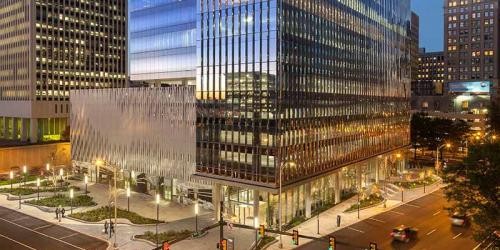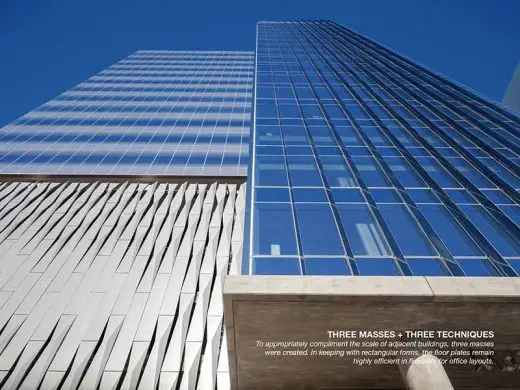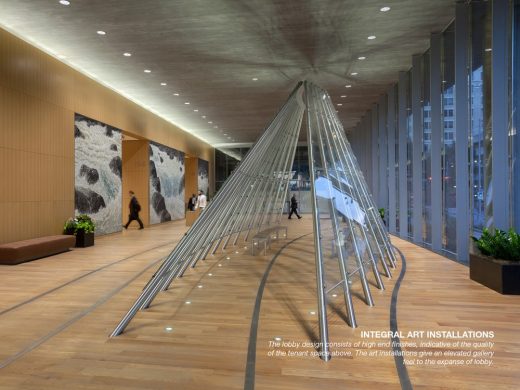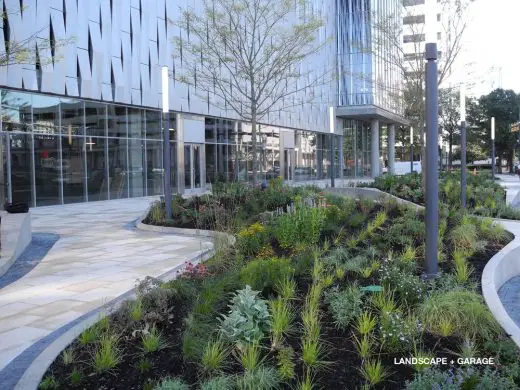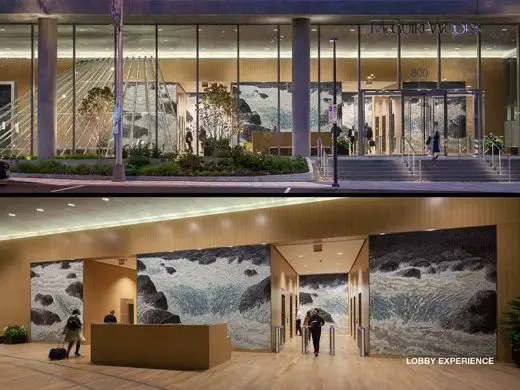Gateway Plaza Building Richmond, McGuireWoods Virginia real estate, US architects, Clayco VA architecture design project photos
Gateway Plaza Building in Richmond Virginia
Building for McGuireWoods, VA design by Forum Studio Architects USA
Aug 15, 2017
Gateway Plaza Building in Richmond Virginia
Design: Forum Studio
Photos by Sam Fentress Architectural Photography
Gateway Plaza Building, Richmond Virginia
Gateway Plaza is the first and only soaring, multi-tenant office tower in the region created from the inside out to meet the unique needs of leading-edge companies. Located at the gateway to downtown Richmond, Gateway Plaza is the most desirable and sustainable option for businesses that demand mobility, flexibility and full-scale access to technology.
The pure rectangular form of the building is expressed from the ground floor lobby up through the office floors and into the penthouse. This massing allows for optimal tenant office planning. Parking is integrated into the base of the building, complimenting the office form, responding to the urban context, and reinforcing the city’s masterplan and urban design features.
With a stunning floor-to-ceiling glass facade and efficiently engineered floorplans that deliver unobstructed, 360-degree views—including the scenic James River—Gateway Plaza is the new gateway to opportunity and growth in Richmond.
Mickett/Stackhouse Studios designed a massive mural of the James River rapids for the lobby of Gateway Plaza. Produced in the Munich, Germany studios of Franz Mayer, “Riversong” is an original painting renowned artists Robert Stackhouse and Carol Mickett were commissioned to do for the project.
The mosaic was created in Munich, Germany, and shipped to Richmond in sections. The original artwork for the mosaic hangs in the McGuireWoods boardroom.
Gateway Plaza Richmond Virginia – Building Information
Location: Richmond, Virginia, USA
Architects: Forum Studio
Client: McGuireWoods
General Contractor: Clayco, Inc.
Photographers: Sam Fentress Architectural Photography
Location: Gateway Plaza, Richmnd, Virginia, USA
Virginia Buildings
Contemporary Virginia Property Designs – recent architectural selection below:
Center of Developing Entrepreneurs, Charlottesville, Virginia
Design: EskewDumezRipple and WOLF ACKERMAN
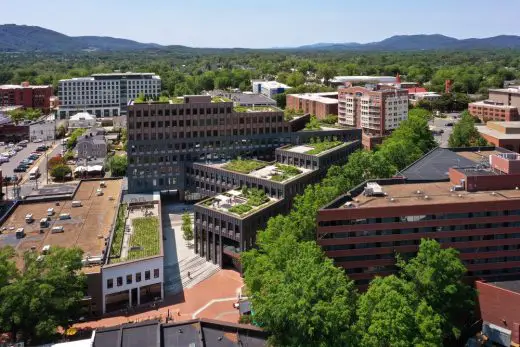
photo : Alan Karchmer
Center for Developing Entrepreneurs, Charlottesville, Virginia
9/11 Pentagon Memorial Visitor Education Center in Arlington
Design: Fentress Architects
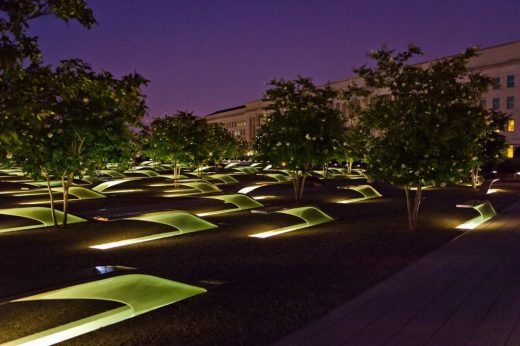
image courtesy of architects
9/11 Pentagon Memorial Visitor Education Center in Arlington
Walker Road House, Great Falls, Fairfax County, Virginia, USA
Design: whipple^russell architects
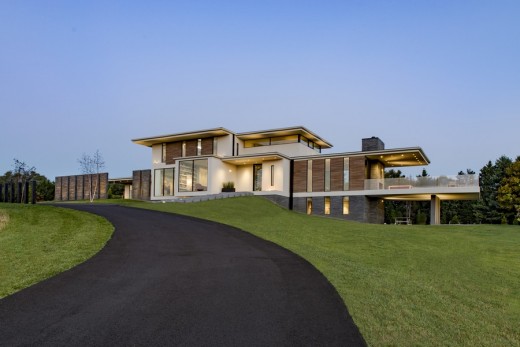
photograph : William MacCollum
VCU Institute for Contemporary Art
Virginia Commonwealth University ICA, Richmond
Design: Steven Holl Architects
VCU Institute for Contemporary Art
Pharrell Williams Resource Center, Virginia Beach
Chad Oppenheim
Pharrell Williams Resource Center
Arritt Farm House, Potts Creek, Alleghany County
OnSite architects
Arritt Farm House
Holly Grove Mansion – project, Charleston
Swanke Hayden Connell Architects
Charleston Building
River House, Jamaica
ZIGER/SNEAD
Virginia house
Semper Fidelis Memorial Chapel
Fentress Architects
Semper Fidelis Memorial Chapel
Virginia Beach Convention Center
SOM
Virginia Beach Convention Center
Virginia Capitol – project, Richmond
RMJM Hillier
American Architect Studios – design office listing on e-architect
Comments / photos for the Gateway Plaza Building in Richmond Virginia Architecture for McGuireWoods USA page welcome

