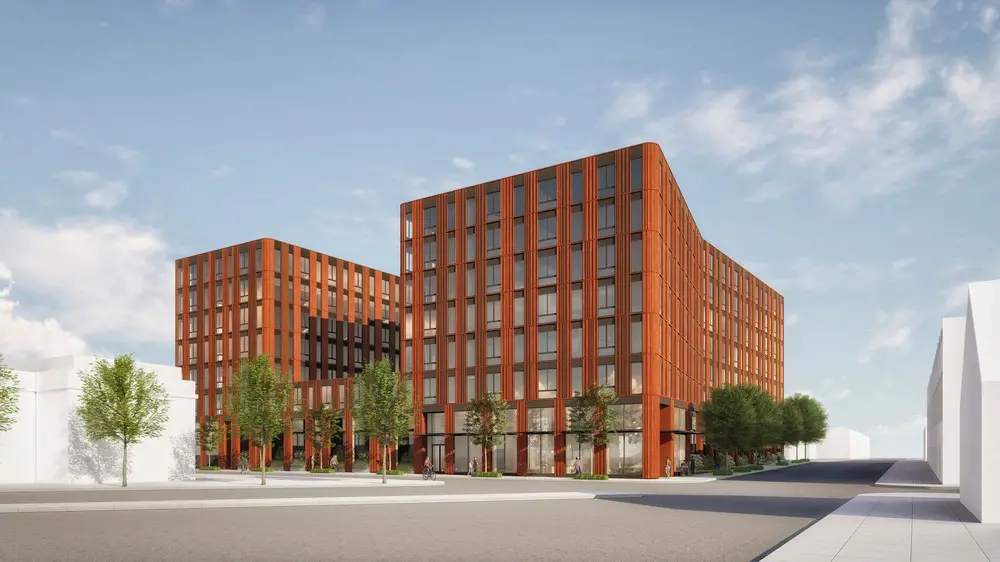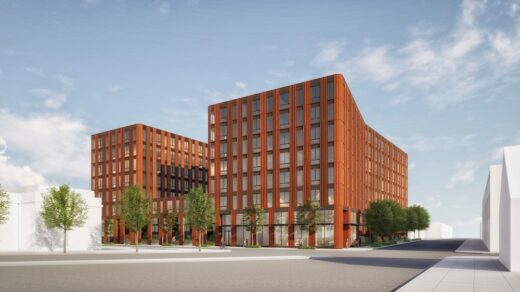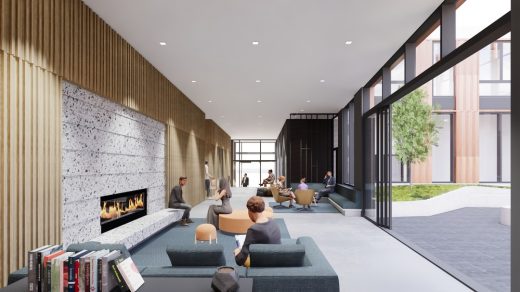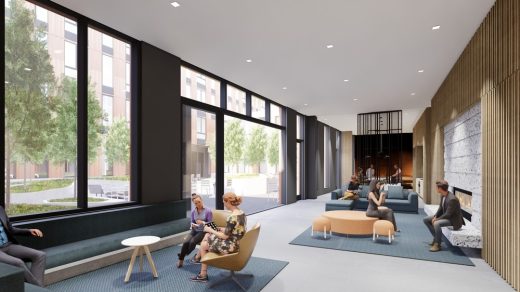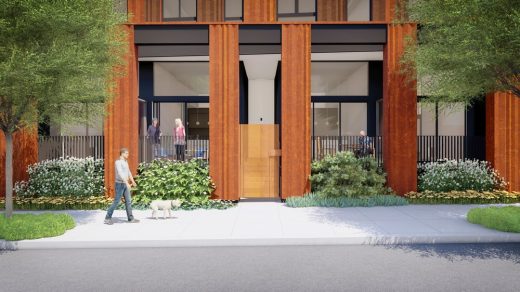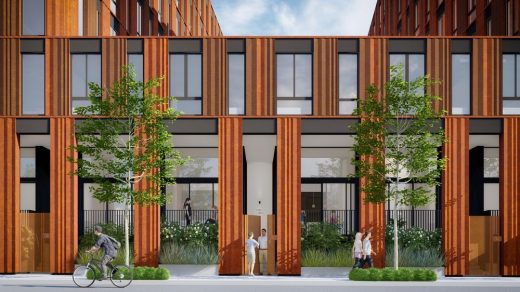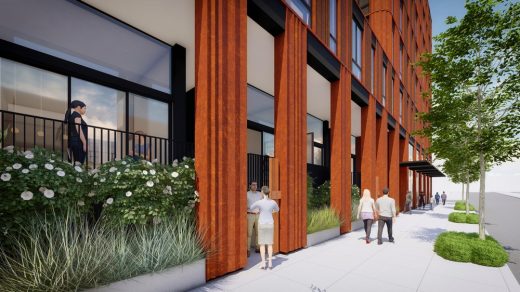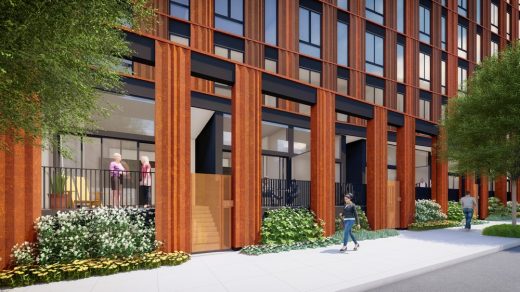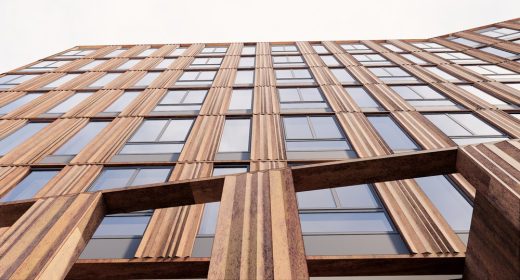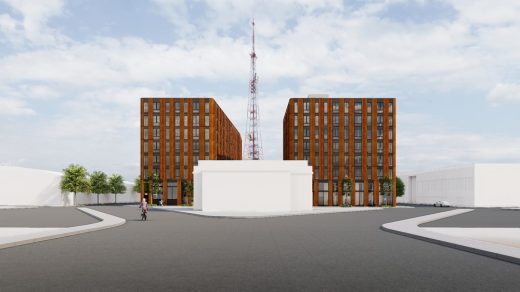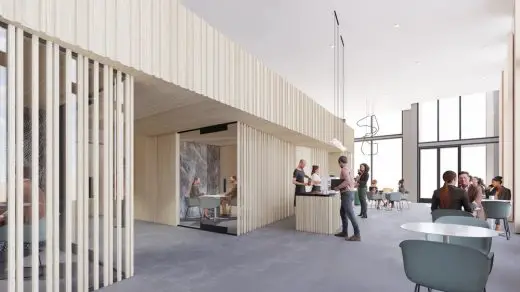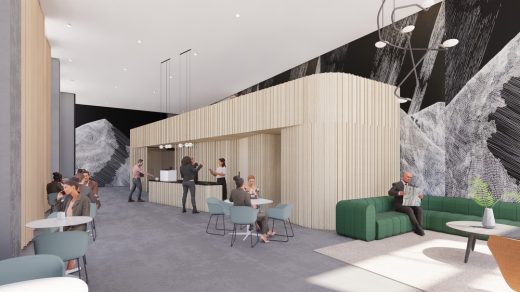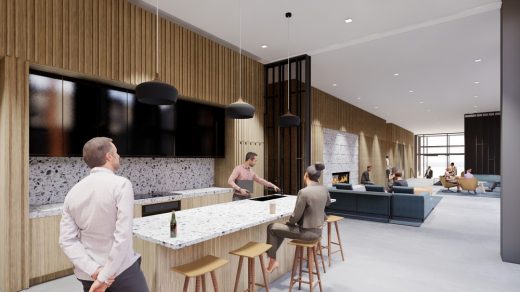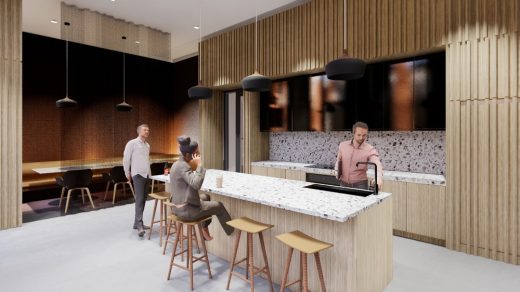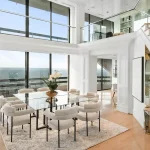Dairy Apartments Portland Oregon, NBP Capital apartment building, USA architecture design photos
Dairy Apartments in Portland
1 September 2023
Design: Hacker
Location: Portland, Oregon, USA
Renders by Hacker
Dairy Apartments, Portland, OR
An iconic marker within the City of Portland, the new Dairy Apartments develops a site previously housing the Sunshine Dairy Foods supplier into an urban mixed-use and residential building with consideration for automotive, pedestrian, bicycle, and future mass-transit traffic.
Working within an eclectic and evolving neighborhood, the 235,000-square-foot project reinforces the unique neighborhood character within a modern building of the Kern Neighborhood’s future, balancing active amenity space with ground floor residential design along a busy transit street.
The simple building form is bent and rounded, reinforcing the natural and historical character of the past by evoking the natural forces that formed the adjacent Sullivan’s Gulch while honoring the rounded corners of the existing art deco and Streamline Moderne buildings of the neighborhood.
The resulting design includes two 7-story housing bars on a full-block, 2-story podium arranging ground-floor residential and amenity spaces around a central private courtyard.
Currently under construction, this residential property project’s estimated completion is March 2025.
Dairy Apartments in Portland, Oregon – Building Information
Hacker design team: David Keltner, Design Principal, Chris Hodney, Design Lead, Matt Sugarbaker, Project Manager, Lâle Ceylan, Keri Erwin, Ali Gens, Janell Widmer, Nasim Mossabeh, Sonia Norskog, Kevin Mulvaney, Kelsey Smith, Xiyao Hu, Marissa Sant, Sarah Oxley
Architecture and Interiors: Hacker
Developer: NBP Capital
Contractor: Path PDX
Landscape Architecture: Lango Hansen
Civil Engineer: Vega
Structural Engineer: Harper Houf Peterson Righellis
Renderings: Hacker
Images: Hacker
Dairy Apartments, Portland information / images received 010923 from Hacker
Location: Portland, Oregon, USA
Portland Buildings
Portland Building Designs on e-architect:
Fariborz Maseeh Hall, Portland State Universit
Design: Hacker
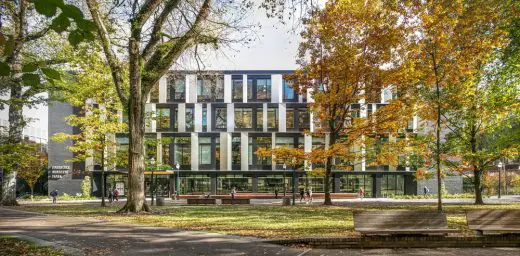
photography : Pete Eckert
Fariborz Maseeh Hall at Portland State University
University of Oregon Department of Architecture
University of Oregon Department of Architecture
Portland State University Events
Portland State University Architecture Events
Oregon Building Designs
Contemporary Oregon Architecture
Serena Williams Building, Beaverton
Design: Skylab Architecture
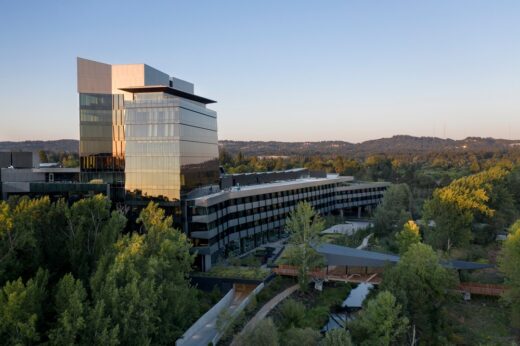
photos by Jeremy Bittermann, Stephen Miller and J.P. Paull, PLACE
Serena Williams Building Nike World Headquarters, Oregon
Rangers Ridge House, Portland
Design: Giulietti / Schouten Architects
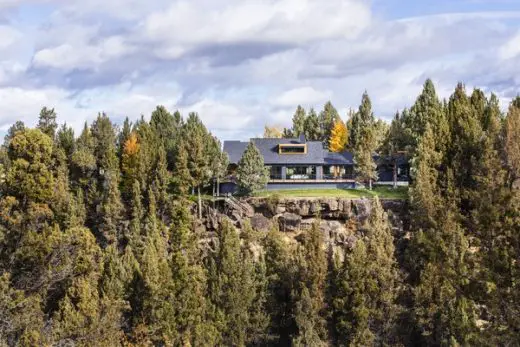
photo : David Papazian
New Home in Portland
Panavista Hill House, West Hills, Portland
Design: Steelhead Architecture
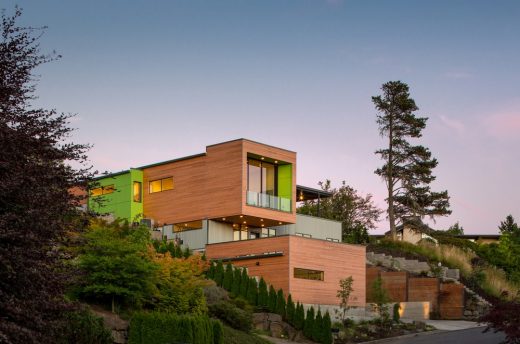
photo : Josh Partee
House in Portland
Arvin Residence, Hood River
Architects: Paul McKean Architecture
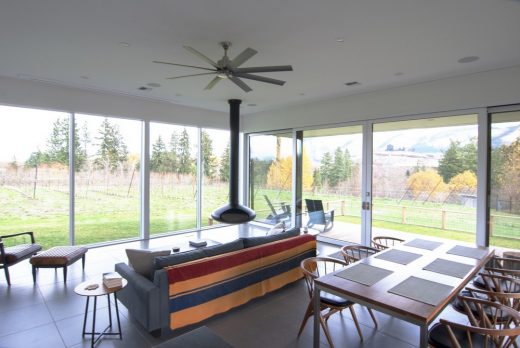
photo : Paul McKean
New Residence on Hood River
Neal Creek House, Hood River, Oregon
Design: Paul McKean Architecture
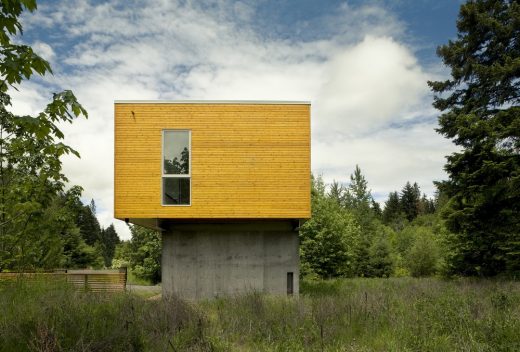
photo : Stephen Tamiesie
Oregon House in Hood River
American Building Designs
American Architecture Designs – key selection:
Academic Center at College of Marin, Kentfield, San Francisco
Design: TLCD Architecture + Mark Cavagnero Associates
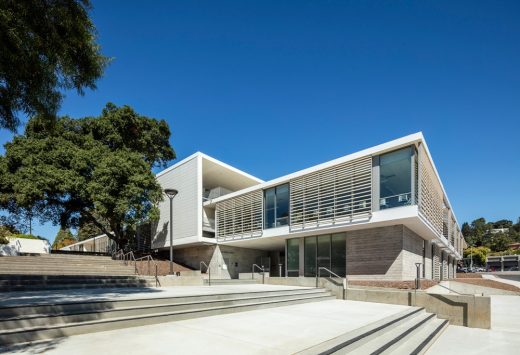
photo : Tim Griffith
College of Marin Academic Center Building
Design: John Friedman Alice Kimm Architects (JFAK)
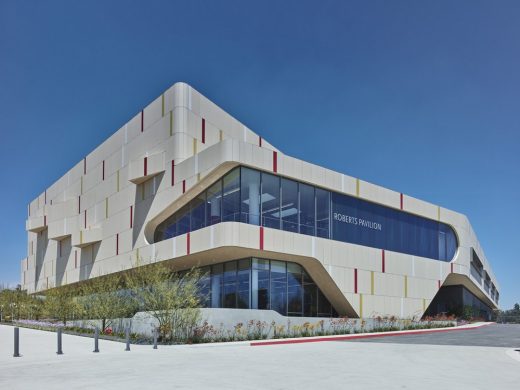
photography : Benny Chan
Roberts Pavilion at Claremont McKenna College
Comments / photos for the Dairy Apartments in Portland design by Hacker Architects page welcome

