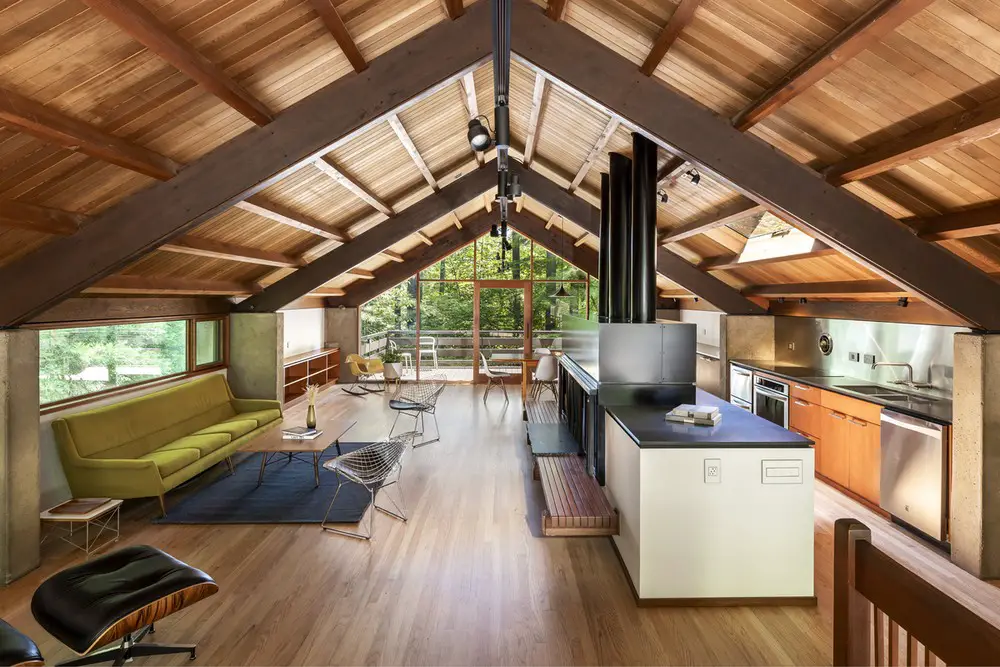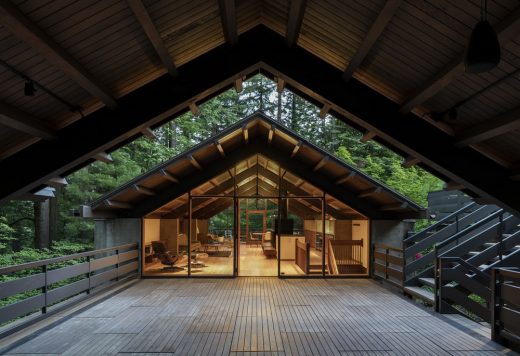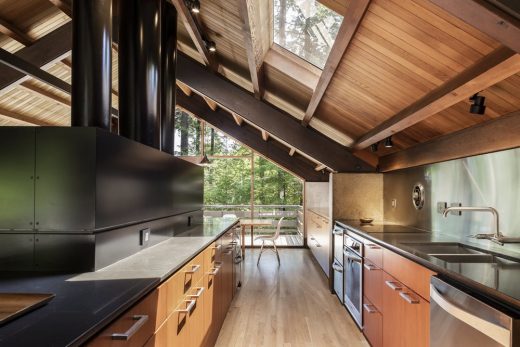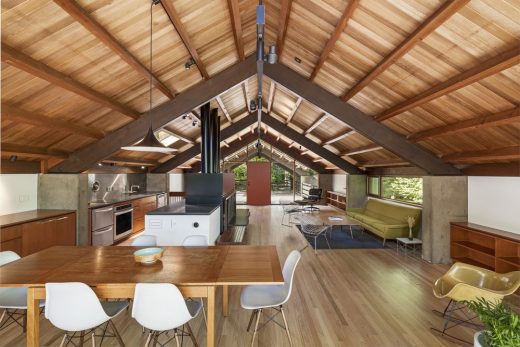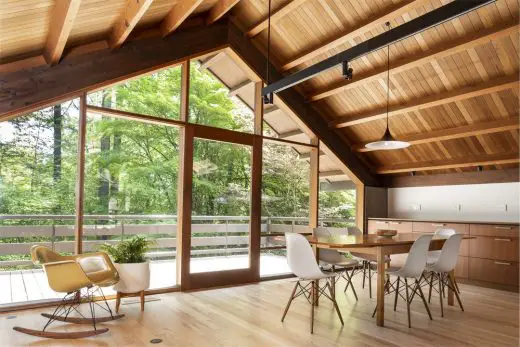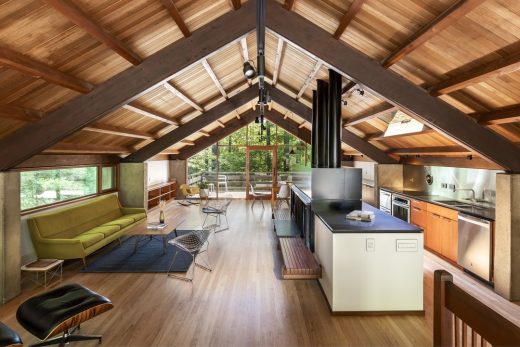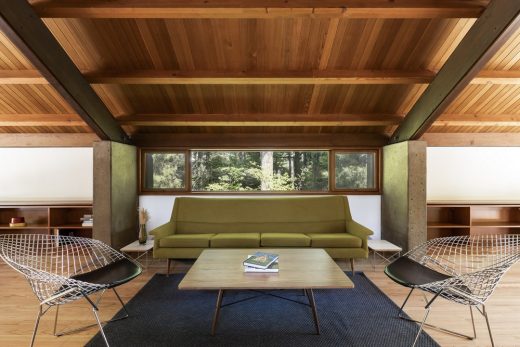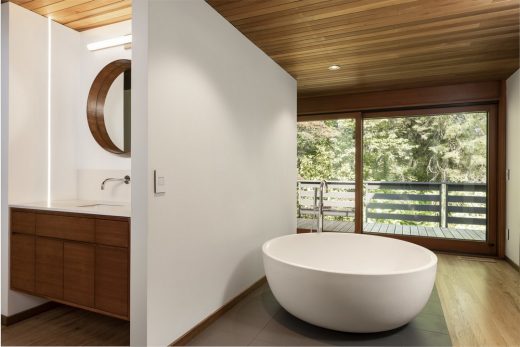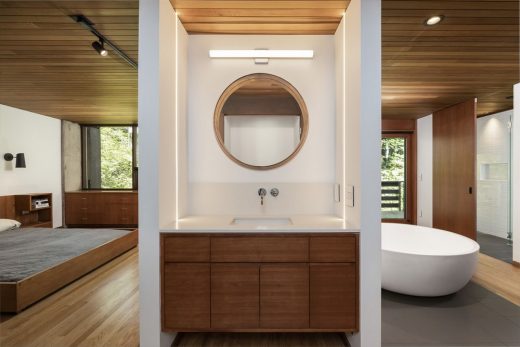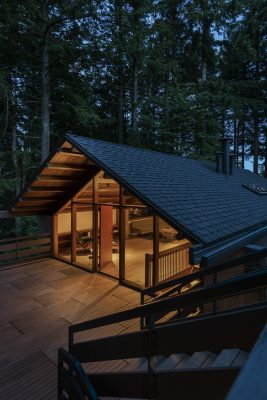Cain Wong Residence in Portland photos, Oregon residential architecture, USA real estate in OR, Sunset magazine home of the year
Cain Wong Residence in Portland
Real Estate Project in Oregon: Woodland Property in USA design by Paul McKean Architecture
Oct 19, 2020
Design: Paul McKean Architecture
Location: Portland, Oregon, USA
Cain Wong Residence in Oregon
Photos by Chuck Spin
Cain Wong Residence, Portland
In 2013 Paul McKean Architecture was asked to do some careful updates to the Campbell house – former Sunset magazine home of the year, designed by Richard Campbell for his family in 1962. Improvements included a new kitchen, railings, deck, lighting and roofing.
A second phase of work was completed in 2019 that included repair and a deep renovation to the master suite and guest bedrooms and bathrooms.
New Residence in Portland, OR – Building Information
Project size: 1800 ft2
Site size: 15000 ft2
Completion date: 2019
Building levels: 2
Images: Chuck Spin
New Residence in Portland by Paul McKean Architecture information / images received 141019 from Paul McKean Architecture
Location: Portland, Oregon, USA
Oregon Building Designs
Contemporary Oregon Architecture
Arvin Residence, Hood River
Architects: Paul McKean Architecture
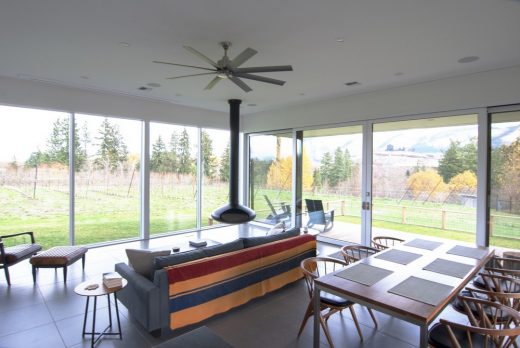
photo : Paul McKean
New Residence on Hood River
The building section allows for a high ceiling in the open living area and lower ceiling in the bedrooms that conceals a gracious roof terrace that has views of Mt Hood to the south. The landscaping consists almost entirely of a newly planted apple orchard.
Rangers Ridge House, Portland
Design: Giulietti / Schouten Architects
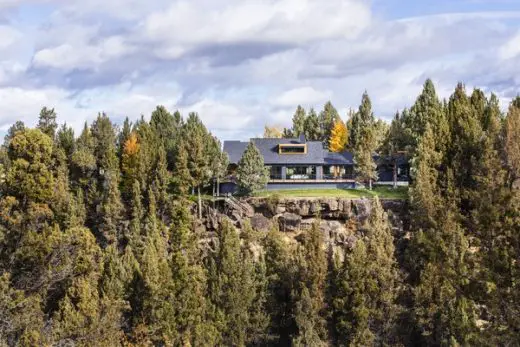
photo : David Papazian
New Home in Portland
Situated on the edge of a canyon overlooking the Deschutes River, the existing ranch house lacked personality, unlike its charismatic owners. Three modern additions redefine the structure and create a more functional plan for the retired ranch owners.
Panavista Hill House, West Hills, Portland
Design: Steelhead Architecture
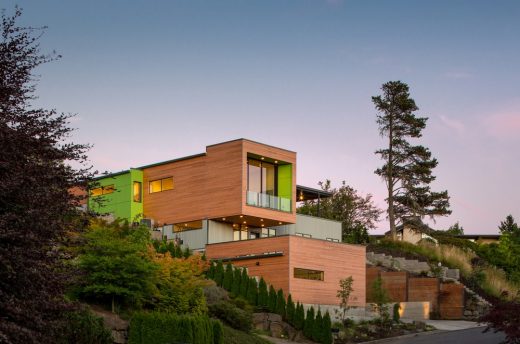
photo : Josh Partee
House in Portland
The Panavista Hill House is perched on a steep up-slope lot in Portland’s west hills. The design solution for organizing the house and keeping costs in check was to stack uses vertically up 3-stories.
Neal Creek House, Hood River, Oregon
Design: Paul McKean Architecture
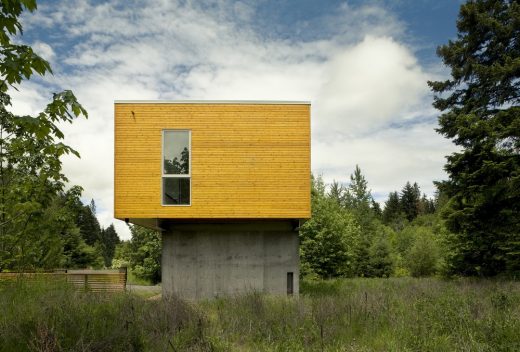
photo : Stephen Tamiesie
Oregon House in Hood River
This modest weekend retreat in Hood River treads lightly upon its surroundings, maximizing valley and water views with minimal impact to the natural environment. The owners – windsurfing and snowboarding enthusiasts – were interested in a simple weekend retreat that would be highly efficient and ecologically minded.
USA Building Designs
Contemporary Architecture in USA
American Houses – key new United States of America properties
Comments / photos for the Cain Wong Residence in Portland, Oregon design by Paul McKean Architecture – Contemporary House in Oregon design by Paul McKean Architecture page welcome

