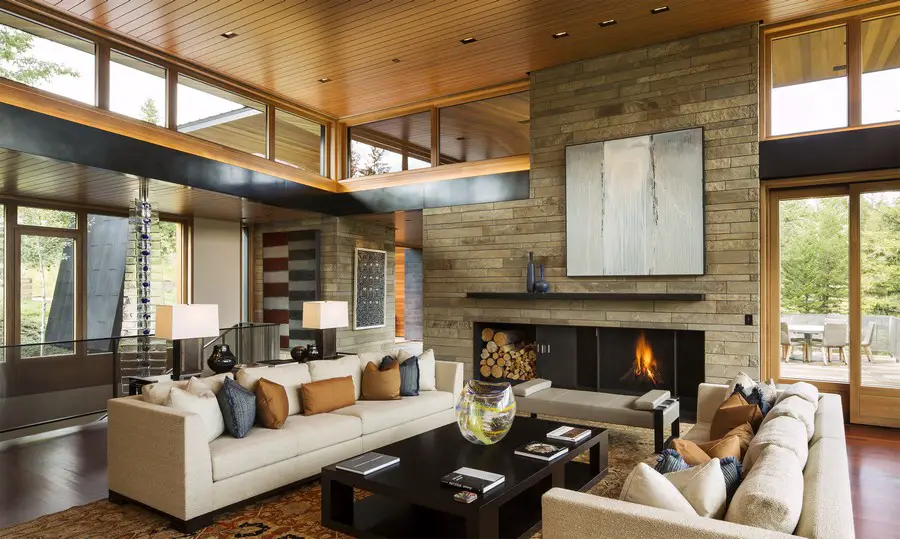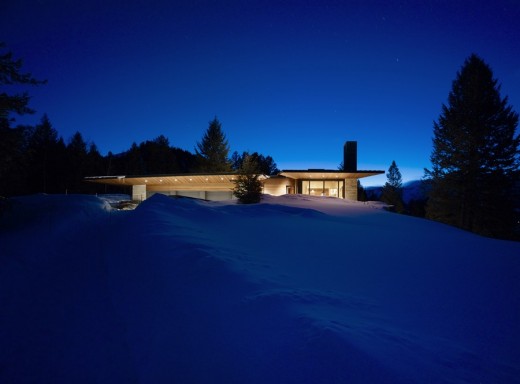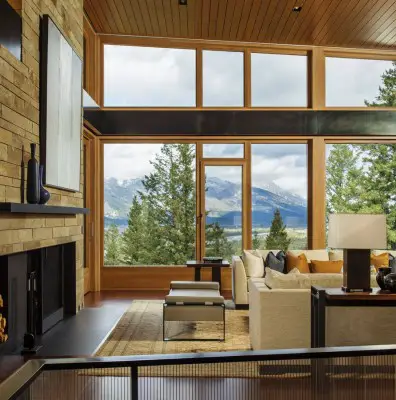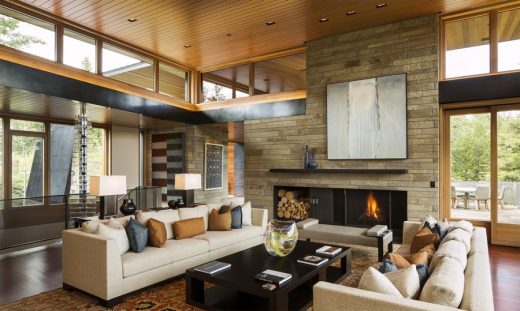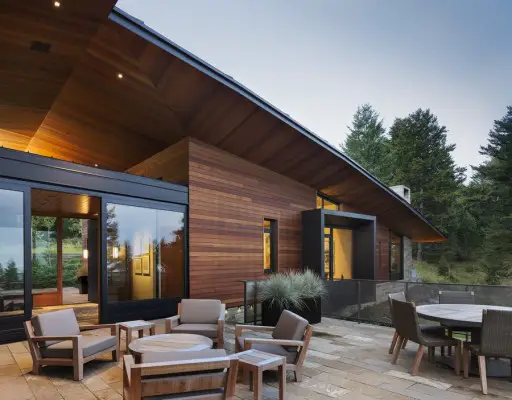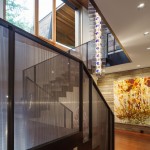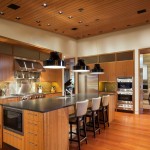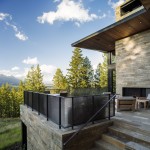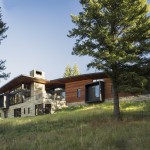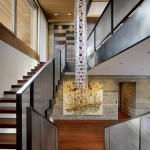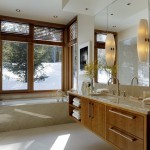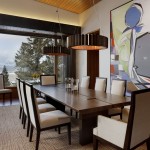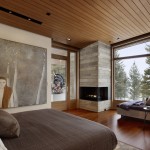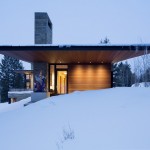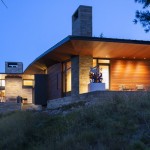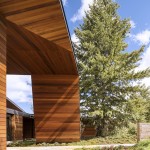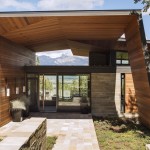Jackson Residential Building, Butte House, New US home images, American building
Butte Residence, Wyoming
American Rural Residence design by Carney Logan Burke Architects
Jun 14, 2014
Location: Jackson, Wyoming, USA
Design: Carney Logan Burke Architects
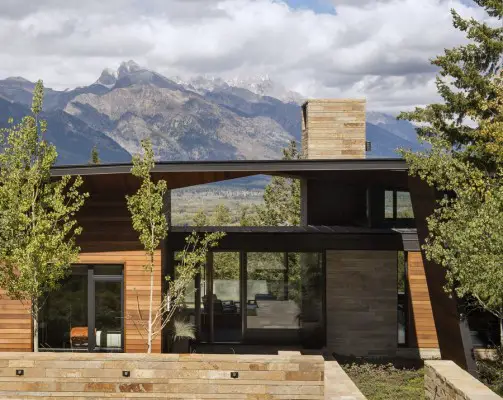
images courtesy of architects practice
Butte Residence
The 38-acre site for this family compound including a main house and art barn is located on an extraordinary site perched above Jackson, Wyoming. The site overlooks the confluence of the Snake and Gros Ventre Rivers and commands panoramic views of the mountains beyond.
The design was driven by the desire to capitalize on the potential of this spectacular site while weaving the architecture of the compound into the topography, maintaining a modest profile on the skyline. In addition, the owner, a collector of contemporary art and sculpture, desired architecture unconstrained by conventional notions of “rustic” or “western.”
The buildings needed to develop a character and materiality that respects western tradition but clearly speaks to a desire for clean, contemporary, light-filled spaces.
By breaking up the program into a series of volumes that range across the site, individual spaces open to varied views and access points; from intimate, secluded experiences within the trees, to dramatic sweeping vistas of the Teton Mountain Range and north to Yellowstone.
Gently curving roof forms separately capture public and private functions within the residential program. Springing from and returning to the topography of the site, the roof profile mimics the soft shape of the butte and provides a series of broad protective canopies, which become a symbol for shelter in the harsh western landscape.
Butte Residence in Jackson, Wyoming – Property Information
Project Name: Butte Residence
Architects: Carney Logan Burke Architects
Location: Jackson, Wyoming
Home type: New Construction
Materials: Wood, Stone, Steel, Glass
Completion Date: 2012
7,600 sf house, 700 sf artist studio, 38-acre building site
Butte Residence images / information from Carney Logan Burke Architects
Location: Jackson, Wyoming, USA
Wyoming Architecture
Contemporary Wyoming Buildings
Natrona County High School, Cody
Design: Bassetti Architects
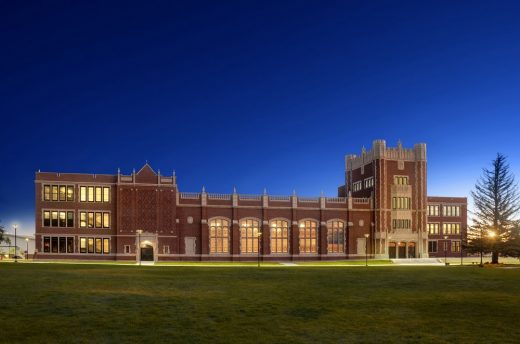
photo © Fred Fuhrmeister
Natrona County High School
House of Fir, Jackson Hole
Design: kt814 architects
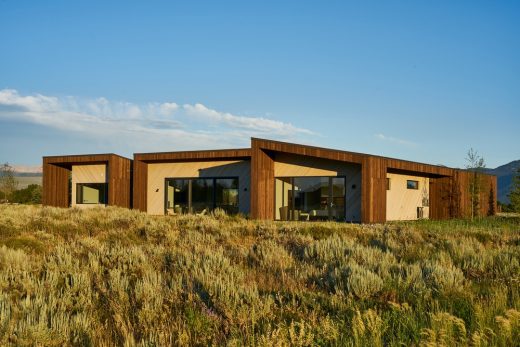
photograph : David Agnello
House of Fir in Jackson Hole
Casper College Wyoming – Installation
Design: Balmond Studio
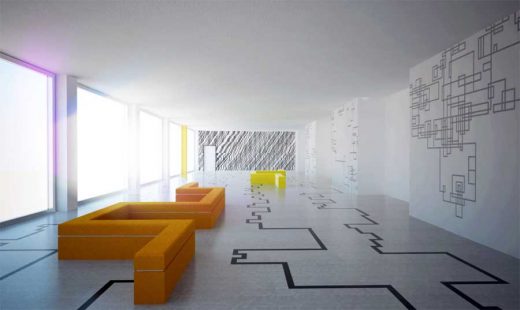
photo © 2011 Balmond Studio
Casper College Wyoming
Performing Arts Hall, Jackson
Stephen Dynia Architects
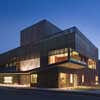
photo : Ron Johnson Photography
Wyoming Performing Arts Hall
American Residences
American Real Estate Designs – recent selection from e-architect:
House in Columbia County, NY : Toshiko Mori Architect PLLC
UR22, Dallas, Texas : Vincent Snyder Architects
Houses of Sagaponac, Long Island, NY : Brown Harris Stevens + Restored Frank Lloyd Wright House
Redelco Residence, Studio City, California, USA : Brooks + Scarpa
Tucson Mountains Residence, Arizona : Ibarra Rosano Design Architects
Lake Superior Weekend House, Minnesota : Julie Snow Architects
Comments / photos for the Butte Residence – Mountain West Residence design by Carney Logan Burke Architects United States of America page welcome.

