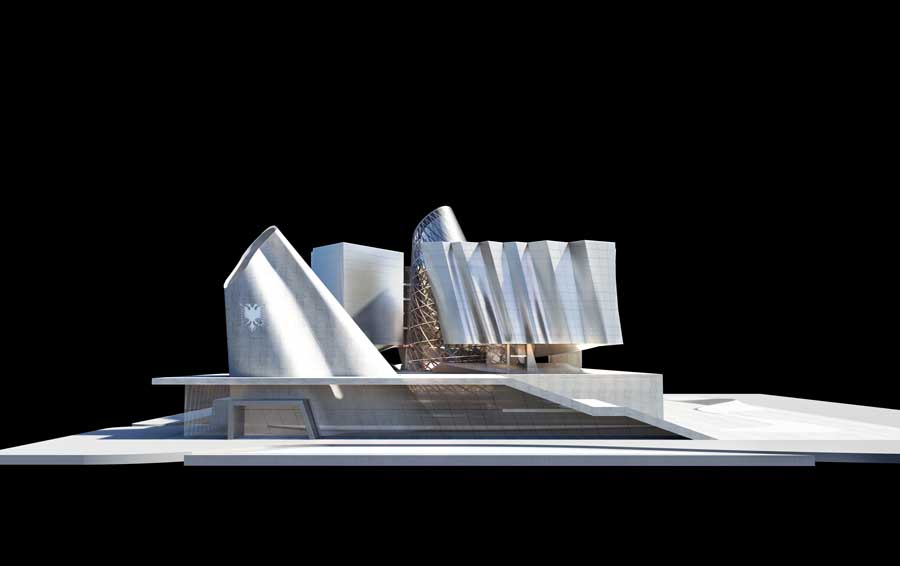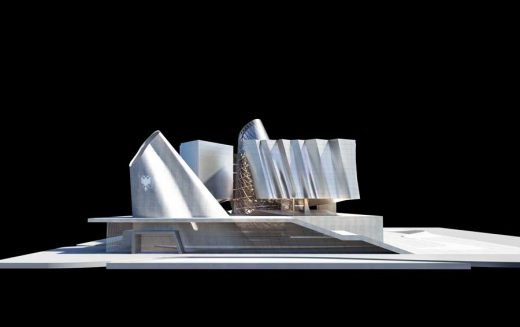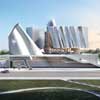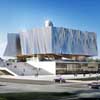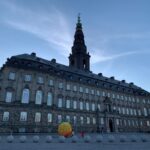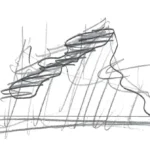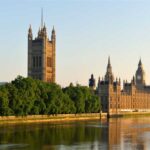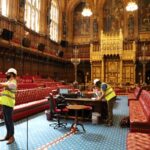Parliament of Albania Tirana, Albanian Architecture Competition, Building Design, Architect
Parliament of Albania, Tirana : New Building
Albania Parliamentary Complex design by COOP HIMMELB(L)AU
28 Mar 2011
COOP HIMMELB(L)AU’s winning scheme for ‘The New Parliamentary Complex of the Republic of Albania’ officially confirmed
Vienna, 28 March 2011
English text (scroll down for German):
The Open Parliament of Albania, Tirana – exterior:
Open Parliament of Albania
Wolf D. Prix / COOP HIMMELB(L)AU presents the new ‘Open Parliament of Albania‘ in Tirana which incorporates fundamental democratic values such as openness, transparency and public co-determination. The building, located on a site area with approximately 28,000 m², is going to be the first project in Albania for the Viennese headquartered studio.
“Our design for the new Parliament in Tirana, Albania, stands for the transparency of democracy”, according to Wolf D. Prix, Design Principal and CEO of COOP HIMMELB(L)AU.
Architectural Concept
As the future political center of the Albanian Republic, the Open Parliament of Albania creates an outstanding architectural landmark in one of the main parts of Tirana’s urban fabric. Situated along the compositional axis of the city, it is located in vicinity to the major governmental institutions. The design for the Open Parliament of Albania relies on three main ideas:
• To provide a strong urban statement in this exposed part of Tirana’s urban fabric;
• To assemble the different functions in one building ensemble that is compact enough to create a public forum and a park on the southern part of the site;
• To create a unique building for the most important public institution of the Albanian Republic with a contemporary architectural approach shaped to optimize active and passive energy use.
The design incorporates fundamental democratic values such as openness, transparency and public co-determination. The simultaneity of competing political concepts within a democratic society is translated into the design concept: Different building elements are not opposed, but coexist in one building ensemble with a contemporary aesthetic that allows visualizing new functions and meanings.
The core of the building complex is the parliamentary hall that is situated in a glazed cone and stands for the transparency of the legislation.
A public stair leads from the public forum to the landscaped roof of the plinth building that unites all the different building elements of our design: Office block, entrance structure and parliamentary hall. From the plinth the public is able to look into the parliamentary hall even from the outside.
The main entrance is designed as a massive cone, which creates an impressive space and acts as the counterpart to the glazed parliamentary hall.
The Open Parliament of Albania, Tirana – exterior:
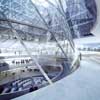
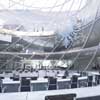
images © ISOCHROM.com, Vienna
Energy Concept
The new parliamentary building for the Republic of Albania is designed to capture the natural resources and energy flows of its surroundings and employ them to provide optimal environmental conditions for its occupants. The special configuration of the building form and the optimization of the building envelope together with the use of renewable energy sources ensure an energy efficient design and reduce reliance on fossil fuel energy sources.
The office building is covered with a second skin made of perforated steel that is specially configured to improve building performance related to optimum daylight use, views, solar control, glare protection, thermal insulation, natural ventilation and noise protection.
German text:
Wolf D. Prix / COOP HIMMELB(L)AU präsentiert das neue ‘Open Parliament of Albania’ in Tirana, das grundsätzliche demokratische Werte wie Offenheit, Transparenz und öffentliche Mitbestimmung reflektiert. Das Gebäude, auf einem Grundstück mit etwa 28.000 m², wird für das österreichische Atelier das erste Projekt in Albanien sein.
“Unser Design für das neue Parlament in Tirana, Albanien steht für das Sichtbarwerden von Demokratie”, so Wolf D. Prix, Design Principal und CEO von COOP HIMMELB(L)AU.
Architekturkonzept
Als das zukünftige politische Zentrum der albanischen Republik stellt das ‘Open Parliament of Albania’ ein herausragendes architektonisches Wahrzeichen im Stadtgefüge von Tirana dar. Direkt an der Hauptachse der Stadt gelegen, befindet es sich in unmittelbarer Nachbarschaft zu den wichtigsten Regierungsinstitutionen.
Das Entwurfskonzept stützt sich auf drei wesentliche Ideen:
• die Erschaffung einer starken städtebaulichen Landmarke in diesem exponierten Teil von Tirana;
• das Zusammenfügen von verschiedenen Funktionen in ein Bauensemble, das Platz genug lässt, ein öffentliches Forum und einen Park auf dem südlichen Teil des Geländes zu ermöglichen;
• die Erschaffung eines einzigartigen Gebäudes für die wichtigste öffentliche Einrichtung der albanischen Republik mit dem zeitgenössischen architektonischen Anspruch einer optimierten, aktiven und passiven Energienutzung.
Das Design verbindet grundsätzliche demokratische Werte wie Offenheit, Transparenz und öffentliche Mitbestimmung. Die Simultaneität von konkurrierenden, politischen Konzepten innerhalb einer demokratischen Gesellschaft wird in das Entwurfskonzept übersetzt: verschiedene Bauelemente werden nicht gegeneinander gesetzt, sondern koexistieren in einem Bauensemble mit einer zeitgenössischen, architektonischen Ästhetik, die neue Funktionen und Bedeutungen ausdrückt.
Das Herzstück des Gebäudekomplexes bildet der Plenarsaal, der in einem gläsernen Kegel untergebracht ist und für die Transparenz der Gesetzesgebung steht. Eine großzügig gestaltete Treppe führt die Öffentlichkeit von dem Forum auf das landschaftlich gestaltete Dach des Sockelgebäudes, das die unterschiedlichen Gebäudeteile wie den angehobenen Büroblock, den Eingangsbereich und den Plenarsaal vereinigt und der Öffentlichkeit einen Blick in den Plenarsaal ermöglicht. Der Haupteingang wird durch einen geschlossenen Kegel markiert, der einen eindrucksvollen Raum schafft und das Gegenstück zum gläsernen Plenarsaal bildet.
Energiekonzept
Das ‘New Parliamentary building for the Republic of Albania’ ist so gestaltet, dass natürliche Ressourcen und Energien aus der Umgebung aufgenommen werden, um dem Nutzer optimale Umweltbedingungen zu bieten. Die spezielle Anordnung der Bauform und die Optimierung der Gebäudehülle sowie die Nutzung von erneuerbaren Energien sichern ein energieeffizientes Design und reduzieren den Verlass auf fossile Energiequellen.
Hervorzuheben ist die aus Lochblech bestehende Fassade des Büroblocks, die als zweite Haut speziell konfiguriert wurde, um die Gebäudefunktion bezüglich Tageslicht, Ausblicken, Solareintrag, Blendschutz, Wärmedämmung, natürliche Belüftung und Lärmschutz zu optimieren.
Open Parliament of Albania, Tirana images / information from COOP HIMMELB(L)AU
Open Parliament of Albania architect : COOP HIMMELB(L)AU
Architecture in Albania
Contemporary Architecture in Albania
Albanian Architecture – Selection
51N4E architects
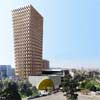
image from architect
TID Tower Tirana
Skanderberg Square Renewal, Tirana
51N4E architects
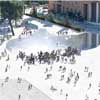
image from architect
Skanderberg Square Tirana
Tirana Lakeside – Competition
MVRDV
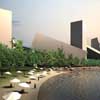
image from architect
Tirana Lake Competition : Winner
Tirana Architecture Competition
Albanian competition design:
Korça Masterplan
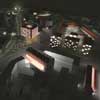
image from architect
Albanian Masterplan
Comments / photos for the Parliament of Albania Building – Tirana Architecture page welcome

