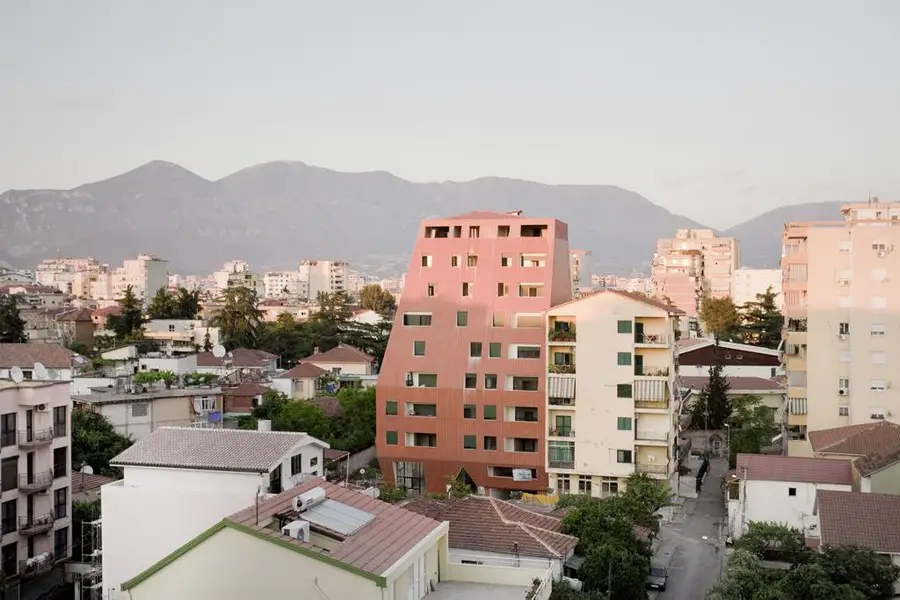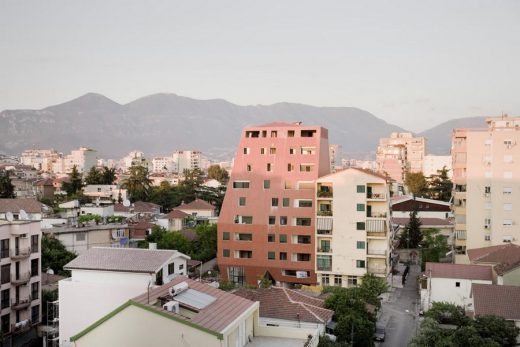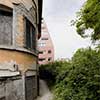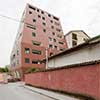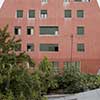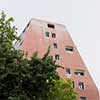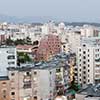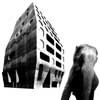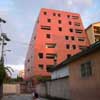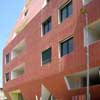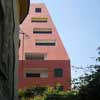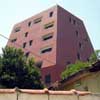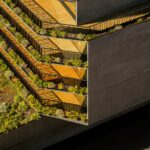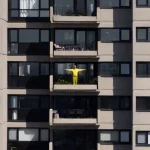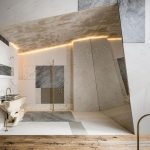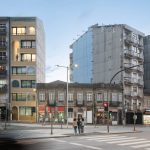Tirana Apartments, Albanian Flats, Property, Residential Building, Design
Residential Development in Albania : Tirana Housing
Xezhmy Delli str. Apartments design by baukuh, Italy
7 Feb 2013
Xezhmy Delli Str. Apartments in Tirana
Tirana Residential Building
New photographs added:
3 Feb 2010
Tirana Apartments
Xezhmy Delli str. Apartments
Location: Tirana, Albania
Dates built: 2006-09
Design: baukuh
The apartment building in Xezhmy Delli in Tirana contains 28 dwellings.
The area where it rises lacks any clear order: gardens and low buildings from the 50s mixed with recent apartment blocks. The Tirana apartments building we propose does not suggest any transformation of the place into a crowded, intense, metropolitan area; it simply contains the required volume, somehow suggesting not to go on with interventions in this area.
Its appearance is voluntarily unfamiliar, almost rude, it does not hide its excessive mass.
This Albanian residential building is the product of this singular condition: banal regarding technologies, bizarre regarding volume, surprisingly generous regarding space. It is a prism aggresively excavated in order to match with building regulations, almost a cast that crystallize in the city the abstract rules of its legal apparatus, discovering how alien these rules are inside of the concrete body of the city.
Tirana Apartment Block images / information from baukuh 030210
Tirana Apartments architect : baukuh, Italy
Mies van der Rohe Awards 2013 – Shortlisted Building
Location: Tirana, Albania, southeastern Europe
Albanian Architecture
Contemporary Albanian Architectural Projects,
TID Tower
Design: 51N4E architects
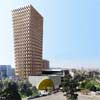
picture from architects
Tower Design in Tirana
The tower can be seen from the main boulevard entering the city. Seen from that angle, the tower complements the most important monuments of Tirana. Aware of this precarious historical line-up, the tower is designed as a monolith, avoiding the image of the modern glass tower.
Tirana Lake Development
Design: MVRDV
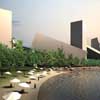
image from architects
Tirana Lake Design Development
The city of Tirana and an international jury announced MVRDV winner of the competition for the urban masterplan creating a new dense urban neighborhood with a park and public facilities at the shore of Tirana Lake, in the south of the Albanian capital.
Skanderberg Square Renewal, Tirana
Design: 51N4E architects
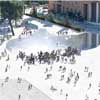
picture from architect
Skanderberg Square in Tirana
Tirana Housing + Masterplan
Design: JA Joubert Architecture
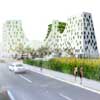
picture from architect
Tirana Housing Design
Albania Architecture Competition
Comments / photos for the Tirana Apartments design by baukuh – Albanian Residential Architecture page welcome

