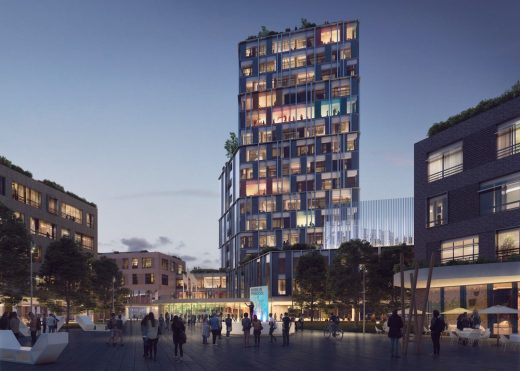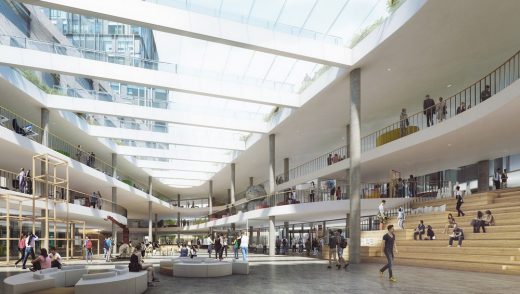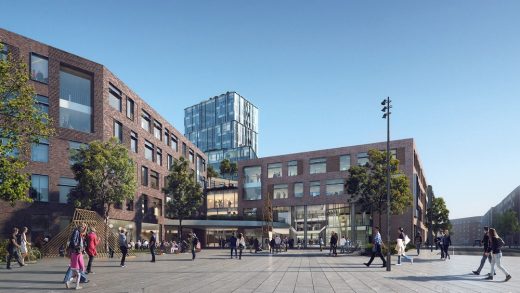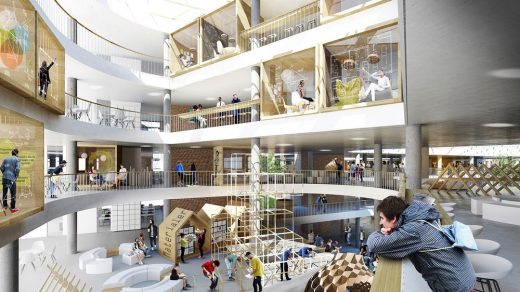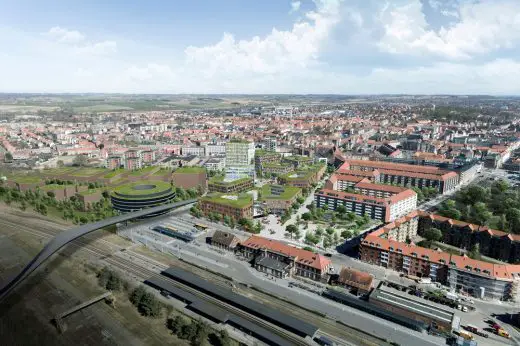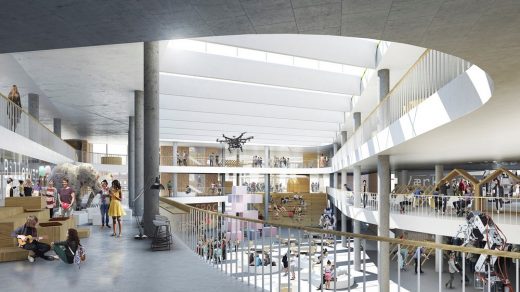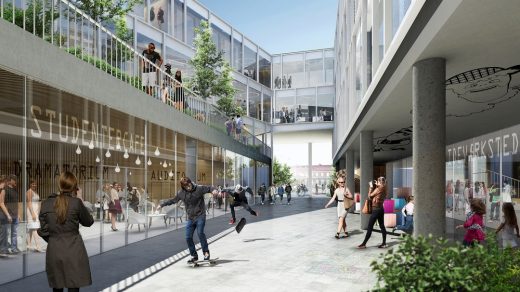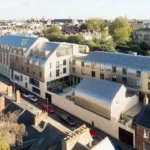VIA University College Campus, Horsens Higher Education Building Denmark, Architect, Photos
VIA University College, Campus Horsens
VIA University College Building in Denmark design by C. F. Møller Architects
13 Sep 2017
Design: C. F. Møller Architects
Location: Horsens, Jutland, western Denmark
Campus Horsens VIA University College
VIA University College, Campus Horsens will unify a variety of education programs in a vibrant and active educational setting deeply rooted in the city.
VIA University College, Campus Horsens Building
Campus Horsens establishes itself as a city in the city with a continuation of the area’s building block structure and classical city motives such as narrow streets, parks and urban squares. At the same time, the campus connects with the city by establishing a path that connects the three new urban areas, Campus Square, Expo-pladsen and Innovation Square, which all lies as a natural extension of the city’s flow.
Expo-pladsen and Innovation Square form, at each end of the campus, a welcoming area and atmosphere. Expo-pladsen will be the main welcoming area, while Innovation Square will function as the daily arrival area for many students and employees. Innovation Square has space for outdoor activities and lies in direct connection with the campus workshop environment, while the Expo-pladsen has room for longer pauses, café environments as well as exhibition and performance activities. The central urban space, Campus Square, becomes the area’s vibrant and dynamic urban space with room for major events, gatherings and celebrations.
The connecting path, the Campus line, connects to the existing cycle and pedestrian network of the city. This connection brings the city into the campus and activates the new urban areas, such as Campus Square. In continuation of Expo-pladsen lies Campusstrædet, which with its densified character mixes green, recreational study and play areas with workshops and student café.
In between the urban spaces three buildings fit in, one for the VIA University College and the Innovation House, one for the SOSU and one for the Learnmark, VUC and HF.
In the center, both buildings and the various education programs are gathered in the covered atrium, Campus LAB, which invites to cooperation between the various academic environments and thereby creating coherence and the basis for knowledge sharing.
VIA University College Campus Horsens – Building Information
Client: CASA A/S
Architect: C. F. Møller Architects
Landscape Architect: C. F. Møller Landscape
Size: 35000 m²
Address: Horsens, Denmark
Competition year: 2017
Prizes: 1st prize in architectural competition. 2017
Contemporary Higher Education Building in Denmark design by C. F. Møller Architects images / information from C. F. Møller Architects
VIA University College Campus, Horsens, Jutland
Design: C.F. Møller Architects
VIA University College Campus, Horsens, Jutland
Location: VIA University College, Campus Horsens, Denmark, northern Europe
Horsens Buildings
Building Designs in Horsens, Jutland – selection from e-architect:
Vitus Bering Innovation Park
Design: C. F. Møller Architects
Vitus Bering Innovation Park
High-End Biotech Business, Nørremarksvej
Design: GinnerupArkitekter
High-End Biotech Business, Horsens Jutland
Horsens Masterplan Design
Design: Schmidt Hammer Lassen Architects
Architecture in Denmark
Jutland Architectural Projects
Aarhus Architecture Walking Tours
Aarhus University Buildings
Design: C. F. Møller
Aarhus University buildings by C.F. Møller Architects
Campus Aarhus N – VIA University College Denmark
Design: schmidt hammer lassen architects
Campus Aarhus N by schmidt hammer lassen
Aarhus Buildings – Selection
, Aarhus
Design: BIG-Bjarke Ingels Group
Neuroscience Center Aarhus
, Rønde – north east of Århus, Jutland
Design: MAP Architects
Kalø Tower Visitor Access
Århus Rådhus – The Town Hall, Key building in Aarhus : Arne Jacobsen
ARoS Aarhus Kunstmuseum : schmidt hammer lassen
Comments / photos for the VIA University College Campus Horsens Building design by C. F. Møller Architects page welcome.
Website: https://en.via.dk
