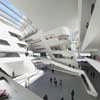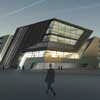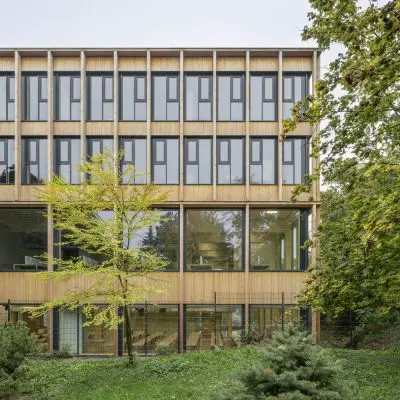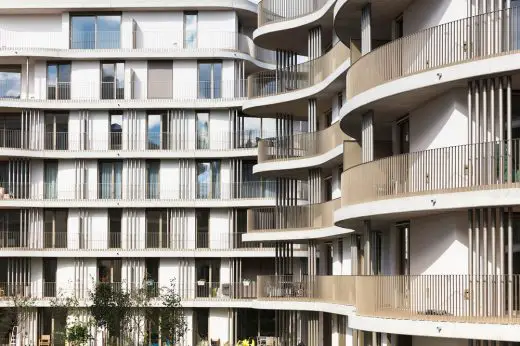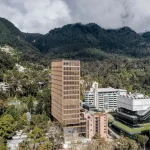University of Economics & Business Vienna, Austria, Cladding Fall, Architect, Images
University of Economics & Business Vienna Zaha Hadid News
Concrete Facade Cladding at Austrian Educational Building design by Zaha Hadid Architects
1 May 2015
Concrete Cladding at University of Economics & Business Vienna
Concrete Falls of Library and Learning Centre at the University of Economics & Business, Vienna, Austria by Zaha Hadid Architects
A hunk of concrete cladding weighing an estimated 176 pounds (80 kilograms) fell off the facade of a year-old Zaha Hadid-designed building in Vienna late last Friday night, according to Austrian newspaper Die Presse.
This is the second case of substantial pieces of concrete falling off the Library and Learning Center at the Vienna University of Economics and Business since the building opened in October 2013. Last year, a piece of fiberglass-reinforced concrete crashed to the ground in front of the library entrance, an event later blamed on “assembly error” by the contractor, according to an English translation of the Austrian paper Kurier. No one was injured in either incident.
18 Dec 2008
University of Economics & Business Vienna
Zaha Hadid Architects wins competition for the Library and Learning Centre at the University of Economics & Business, Vienna, Austria
Zaha Hadid Architects have been selected as the architects of the Library and Learning Centre (LLC) at the University of Economics & Business, Vienna. The new Library and Learning Centre will be the centerpiece of the University’s new campus and provide a significant upgrade to the University’s services. In addition to the new library, the LLC will also provide a language laboratory, tutorial rooms, administration offices, student centre, book shop, cafeteria, clubrooms and event space.
The new Library and Learning Centre rises as a polygonal block from the centre of the new university campus. The LLC’s design takes the form of a cube with both inclined and straight edges. The straight lines of the building’s exterior separate as they move inward, becoming curvilinear and fluid, generating a free-formed interior canyon that serves as the central public plaza. All the other facilities of the LLC are housed within a single volume that also divides, becoming two separate ribbons that wind around each other to enclose this glazed gathering space.
“I am delighted to be working in Vienna as I have a close affiliation with the city. As a centre of research, the Library and Learning Centre is forum for the exchange of ideas. It is very exciting for us to be part of the University’s expansion.” states Zaha Hadid.
Rector of the University of Economics & Business, Christoph Badelt said “A library and learning center should be more than a mere library in the classical sense: it is a research and a service facility, a workplace and lounge, a place of communication and a traffic hub, at one and the same time. With its breathtaking architecture, the design by Zaha Hadid manages to combine all the key functions of study in a most wonderful way. It is a vision that embodies this innovative concept of a university.”
Vienna Library and Learning Centre images / information from Zaha Hadid Architects 181208
Design Competition:
Two phase competition with six competitors in the first phase and three in the second phase.
1st: Zaha Hadid Architects
2nd: Morphosis
3rd: Prof. Hans Hollein
Other competitors:
Studio Massimiliano Fuksas
Kada Wittfeld Studio
Location: Vienna, Austria, central Europe
Architecture in Vienna
Contemporary Architecture in Vienna
Vienna Architecture Designs – chronological list
University of Economics & Business Vienna – Buildings + Architects
Library & Learning Center
Zaha Hadid Architects
Japan Department Building
Hitoshi Abe Studio
Spain Department Building
Estudio Carme Pinós
Spain Executive Academy
NO.MAD Arquitectos
England Department Building
CRABstudio Architects
University of Economics & Business Vienna Spain Department Building
Austrian Capital Building Designs
Vienna Architecture Design – chronological list
Vienna Architecture Walking Tours by e-architect
Viennese Architectural Designs – selection below:
Design: SWAP Architekten with DELTA
photograph © Hertha Hurnaus
Library and seminar centre at BOKU
The campus of the University of Natural Resources and Life Sciences (BOKU) in Vienna was extended by a timber construction with 3,000 m² of usable floor area. The new building offers space for a seminar centre, a library, offices for several departments and shared areas.
Design: ARGE Berger+Parkkinen architects with Christoph Lechner & Partner, Vienna
photograph : Daniel Hawelka
Der Rosenhügel Wien
The housing project “Der Rosenhügel” is located on the former site of the Rosenhügel film studios on the border of Liesing and Hietzing in Vienna. To emphasize the historical past of the site, the seven houses with 204 privately financed condominiums are named after international film studios.
Vienna Architectural Tours by e-architect
Comments for the University of Economics & Business Vienna design by Zaha Hadid Architects, London, UK, page welcome
Website: Zaha Hadid Architecture
