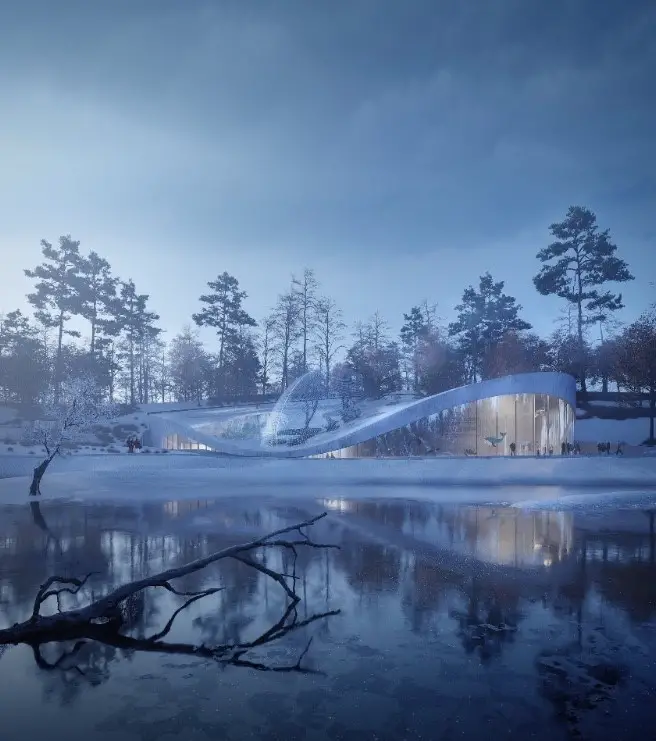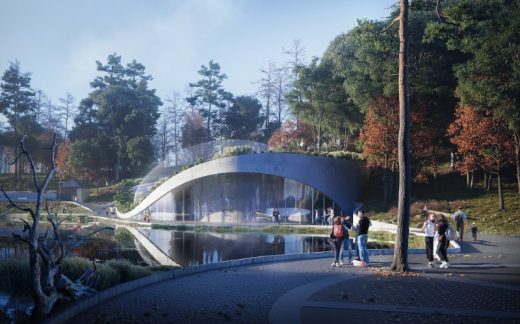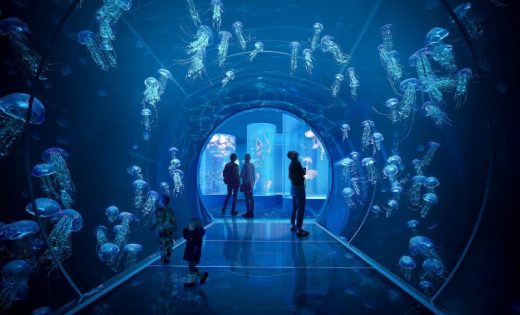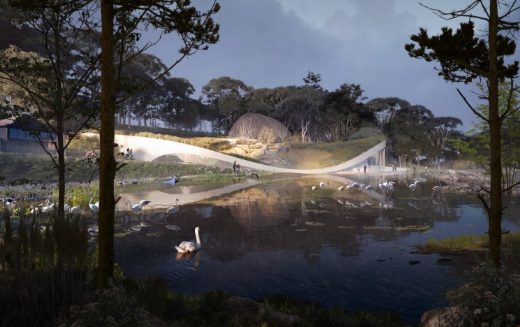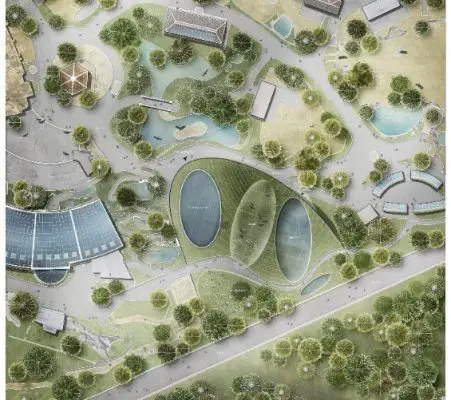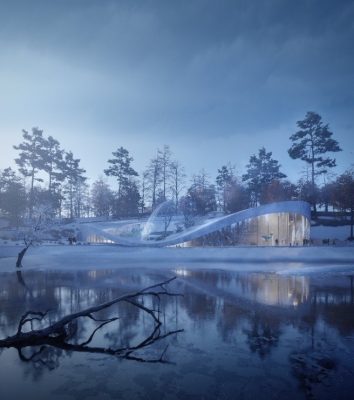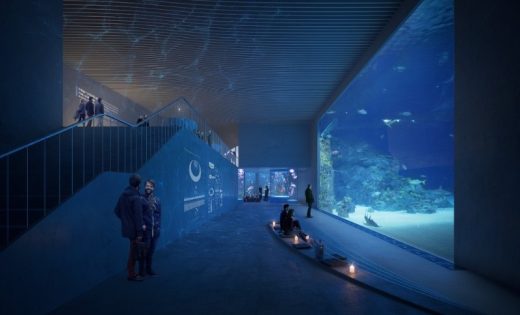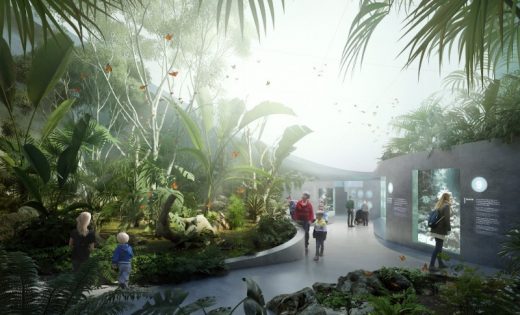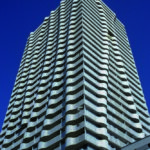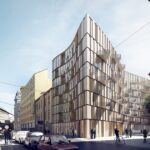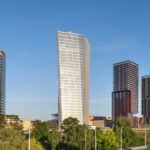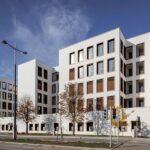Schönbrunn Zoo Aquarium Building Vienna, Austrian architecture images, Architect
Schönbrunn Zoo Aquarium Vienna
Tiergarten Schönbrunn Building in Austria design by 3XN / GERNER GERNER PLUS
Design: 3XN & GERNER GERNER PLUS
Location: Tiergarten Schönbrunn, Vienna, Austria
The oldest continuously operating zoo in the world.
Schönbrunn Zoo Aquarium Vienna
A spectacular new Austrian aquarium building designed by 3XN and GERNER GERNER PLUS
Renderings: 3XN
English text (scroll down for German):
22 Apr 2018
Schönbrunn Zoo Aquarium Vienna Building
The design for an aquarium by 3XN and GERNER GERNER PLUS manifests itself as elegant, simple and mysterious, lying across the landscape like a great veil.
A spacious roof landscape emerges, spread with greenery and embedded in the network of paths in the historic complex of Schönbrunn Zoo, also offering room for a bearded vulture aviary.
The building covers a total area of 6,000 m² divided into four levels. Large-area glazing and a wave-shaped entrance welcome visitors into the hallway, leading towards the softly undulating waterworld.
Not only the entry, also the ceiling softly undulates, generating a medley of moods. During the tour, temperatures, background sounds, lights and ceiling heights immerse visitors into ever changing atmospheres. The architecture and specially devised routing intensify this experience, the perfect stage for the underwater world theatre. For concentrated observers, the path widens into small bays in front of the individual tanks, enhancing the experience with a greater sense of intimacy.
At the end of the tour the visitor arrives at the shop and a café, which opens up its sunny terrace from noon onwards. Direct access from the café into the event room and shark tank offers a high degree of flexibility in the different zones. Outside opening hours, people have the option of using the aquarium’s event room – which includes the shark and jelly-fish tanks – for official functions.
Um dem vom Salzwasser verursachten, aggressiven Raumklima standzuhalten entschied man sich bei der Materialität der Konstruktion für Beton. Dieser unterstreicht aber auch die Inszenierung der neuen Unterwasserwelt. Ganz bewusst wurde bei der Gestaltung auf kompliziert zu errichtende Formen verzichtet. Die tiefen Becken des Aquariums werden direkt auf die Bodenplatte gestellt, um eine optimale Lastverteilung zu gewährleisten und so aufwendige statische Konstruktionen zu vermeiden.
Das Zentrum des Gebäudes und folglich auch der Konstruktion, bildet das Haifischbecken, welches durch seine Größe und den dazugehörigen technischen Voraussetzungen das zentrale raumbildende Element darstellt. In diesem Bereich muss die Bodenplatte zusätzlich verstärkt werden, um die gewaltigen Lasten abzutragen. Die 12 mal 6 Meter große Scheibe des Beckens erfordert einen 55 Zentimeter dicken Spezialkunststoff.
Hinter der wie eine große Landschaft wirkenden Dachstruktur steckt eine so simple wie effiziente Konstruktion. Die wellenartige, geschwungene Form besteht aus in Sektoren teilbaren Elementen und kann mit Standardschalungen bewerkstelligt werden. Es entstehen keine Hyperparaboloid Flächen, welche zu Mehrkosten führen würden.
Schönbrunn Zoo Aquarium Vienna Building images / information received April 2018
Location: in the grounds of the Schönbrunn Palace in Vienna, Austria, founded as an imperial menagerie in 1752.
Address: Maxingstraße 13b, 1130 Wien, Austria, central Europe
New Vienna Architecture
Contemporary Viennese Architecture
Vienna Architecture Design – chronological list
Vienna Architecture Tours by e-architect
Another Vienna building by GERNER GERNER PLUS on e-architect:
Green Urban Housing
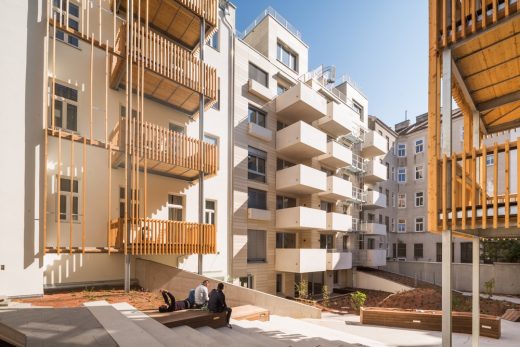
photo : GERNER GERNER PLUS – Matthias Raiger
Green Urban Housing in Vienna
Viennese Architecture
Telegraf 7 Building, Lehargasse
Design: BEHF Architects
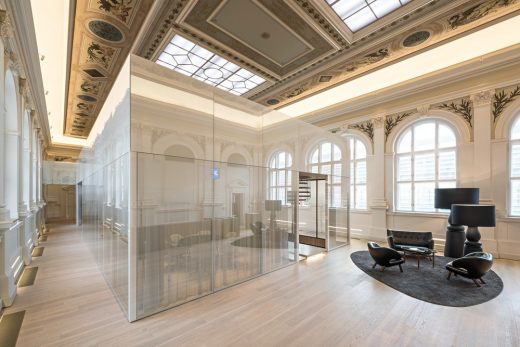
photograph : Hertha Hurnaus
Telegraf 7 Building in Vienna
„17 Turks“, a new office for Caramel
Architects: Caramel Architekten
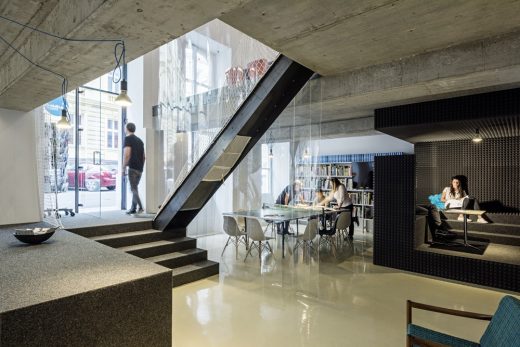
photo : Hertha Hurnaus
Caramel Architects Office Vienna
mill24 Vienna
Architects: Caramel Architekten
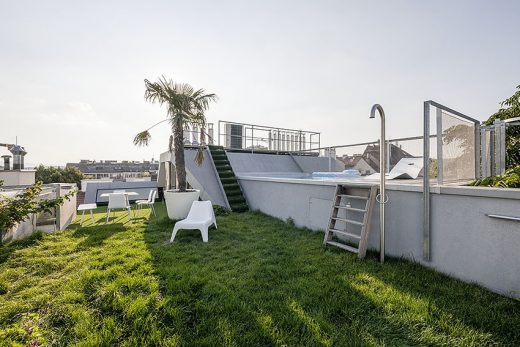
photo : Hertha Hurnaus
mill24 House Roof Vienna
ORBI-Tower in Vienna
Design: Zechner & Zechner ZT GmbH
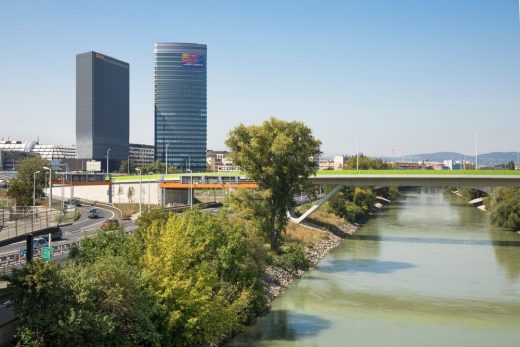
photo : www.pierer.net
ORBI-Tower in Vienna
krypt.bar – Archeology in a Jazz Club, Wasagasse
Architects: Büro KLK
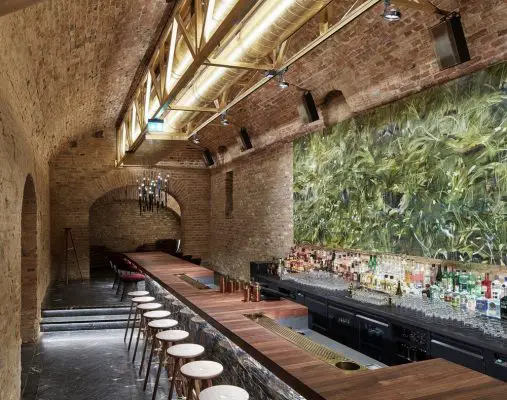
photo : David Schreyer
krypt.bar in Vienna
Zoo Buildings
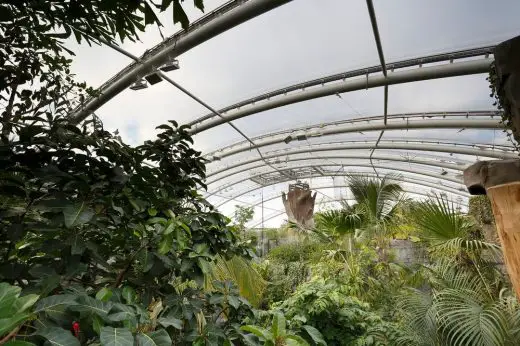
photo courtesy Novum Structures UK
Vienna Buildings
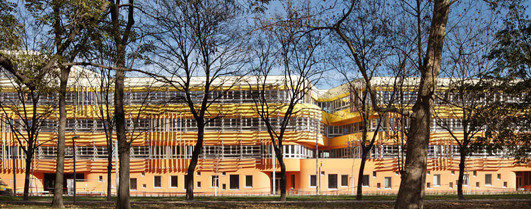
photo © Kurt Kuball
Austrian architects : Coop Himmelb(l)au
Aquarium Buildings
Aquarium Architecture – selection
reefLIVE aquarium, Belfast, Northern Ireland
Design exterior: Ethos Architects ; interior: Kay Elliott Architects and Theme 3
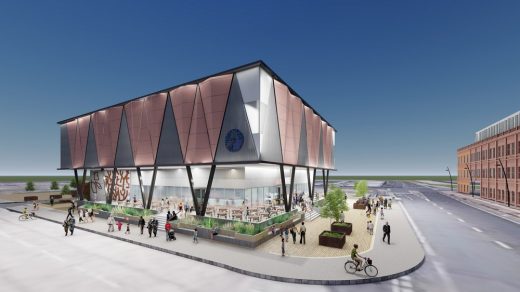
image courtesy of architects practice
reefLIVE Aquarium
Den Blå Planet, Kastrup, south Copenhagen, Denmark
Design: 3XN, architects
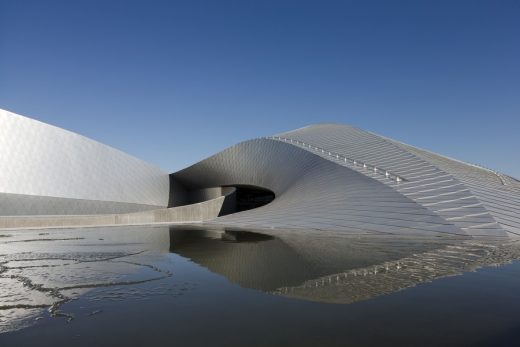
image courtesy of architects practice
The Blue Planet Aquarium Copenhagen
Basel Aquarium Building, Switzerland
Design: HHF architects & BURCKHARDT+PARTNER
Basel Aquarium Building
Buildings / photos for the Schönbrunn Zoo Aquarium Vienna Building – Contemporary Austrian Architecture page welcome
Website: Tiergarten Schönbrunn

