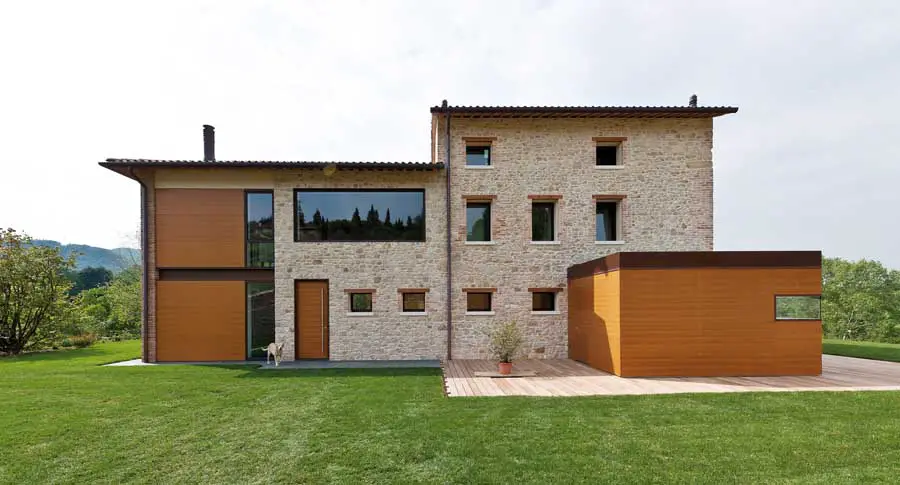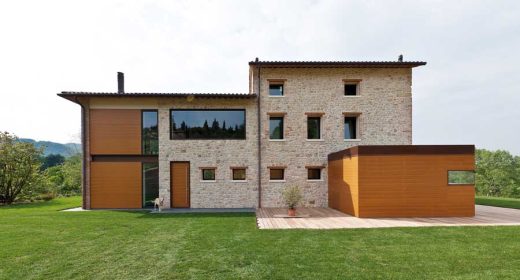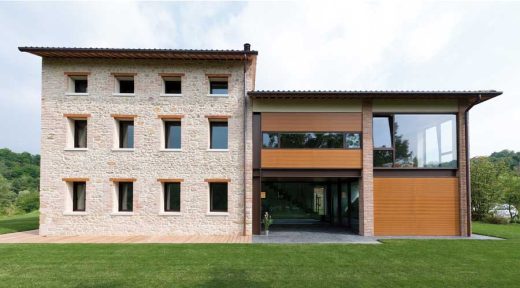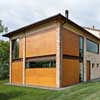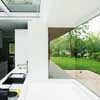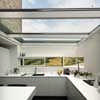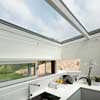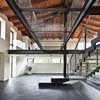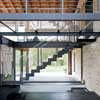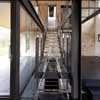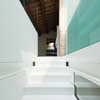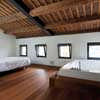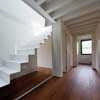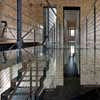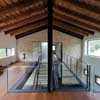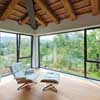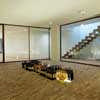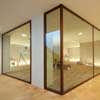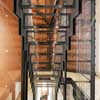Asolo Foothills Residence, Castelli di Monfumo Architecture, Modern Treviso Property Photos
Asolo Foothills House, Treviso, Italy : Italian Residence
Contemporary Castelli di Monfumo House – design by Caprioglio Associati Studio di Architettura
3 Aug 2011
House In The Asolo Foothills Restoration And Transformation Of A Codified Building And Rural Annex
Location: Castelli di Monfumo, Treviso, Italy
Design: Caprioglio Associati Studio di Architettura
Photos by Paolo Belvedere
Asolo Foothills House
English text (scroll down for Italian):
Asolo Foothills Residence
The complex is composed by two bodies adjacent and connected, that constituted a codified building complex of historic importance. The main domestic unity extend linearly to the annex on the ground floor and through a stair system and a catwalk on the first floor from where is possible to access also at the second floor underneath the roof.
The organizational plan was conceived and realized with the strong intention of maintaining in great evidence the suggestions and reference to the pre existence with particular attention to the perceptions of interior and exterior.
Through the basement, in which is located the cellar, it is possible to reach directly the large garage placed under the hill. The restoration was conservative concerning the domestic portion in which were preserved the materials, like the local yellow stone, and the window placement, in the rural annex instead was used a contemporary approach utilizing a system of teak wood panels to clad the exterior part. With the same material and technology was cladded the cubic volume of the kitchen. Operating in a context morphologically well defined, all the external works are made in great respect of the environment so not be invasive, without altering the original foothills which are a spectacular treasure of the area of the marca trevigiana and Asolo in particular.
Italian text:
Il manufatto si compone di due corpi tra loro adiacenti e collegati, che costituiscono un complesso di valore storico-testimoniale. L’unità abitativa si estende linearmente all’annesso al piano terra e mediante sistema scalare e una passerella al piano primo da cui si accede anche al sottotetto. Il distributivo è stato concepito e realizzato con l’intenzione di mantenere in grande evidenza tutte le suggestioni e i riferimenti alle preesistenze con particolare attenzione all’integrazione tra interno ed esterno.
Tramite l’interrato, in cui è stata collocata la cantina, si sale direttamente all’autorimessa situata sotto la collina. Il restauro è stato di tipo conservativo per ciò che concerne la porzione abitazione rispettando le forometrie ed i materiali, quali la pietra gialla locale, l’annesso è stato preservato nelle strutture e trattato in chiave contemporanea utilizzando una pannellatura in doghe di legno di teak quale rivestimento esterno del ex granaio.
Con lo stesso materiale è stato rivestito il volume cubico che ospita la cucina affiancata all’abitazione. Operando in un ambiente morfologicamente definiteo, tutte le opere di sistemazione esterna, sono improntate al rispetto e tutela del territorio ed alla non invasività senza alterare l’andamento collinare.
Casin di Palazzo Lezze – Building Information
Project: Filippo Caprioglio
Firm: Caprioglio Associati Studio di Architettura
Collaborators: F. Soldo, B. Bortoluzzi
General Contractor: Impresa Edile snc di Bordin e Cadorin
Total surface area: 500 sqm
Photographs: Paolo Belvedere
Asolo Foothills House images / information from Caprioglio Associati Studio di Architettura
Caprioglio Associati Studio di Architettura : Profile on e-architect
Location: Castelli di Monfumo, Treviso, north east Italy, southern Europe
Treviso Building Designs
Chiarano Primary School, Chiarano, Treviso, north east Italy
Design: C+S architects
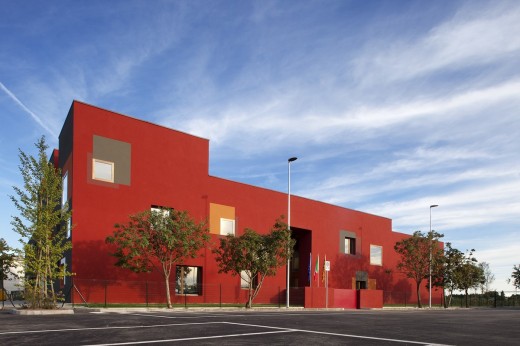
image from architecture office
Chiarano Primary School
Benetton Nursery in Treviso
Design: Alberto Campo Baeza
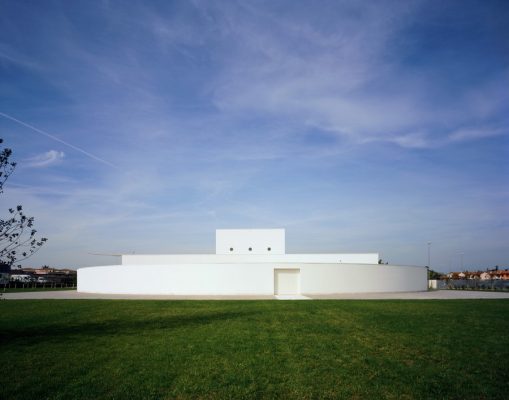
photo : Hisao Suzuki
Benetton Nursery
Nursery School
Design: C+S Associati
Nursery School Treviso
Ponzano Primary School Building
Design: C+S Associati
Ponzano Primary School Building
Serpentine Building
Serpentine Building Treviso
Venice Architecture
Venice Architecture Designs – chronological list
Venice Architecture Walking Tours by e-architect
Jesolo Lido Condominium Buildings
Jesolo Lido Condominium
Venice Biennale
Venice Biennale
Comments / photos for the Asolo Foothills Residence – Treviso House near Venice page welcome

