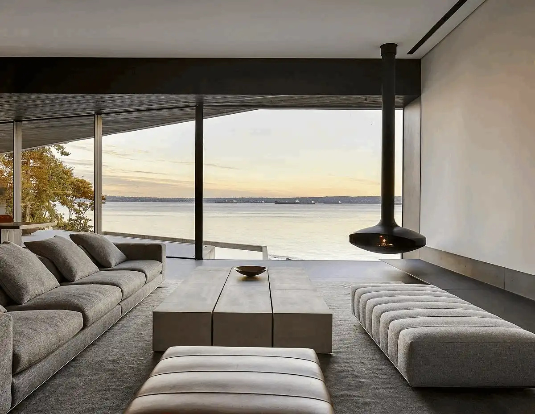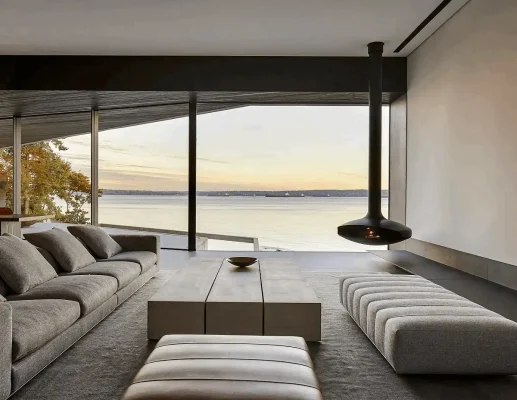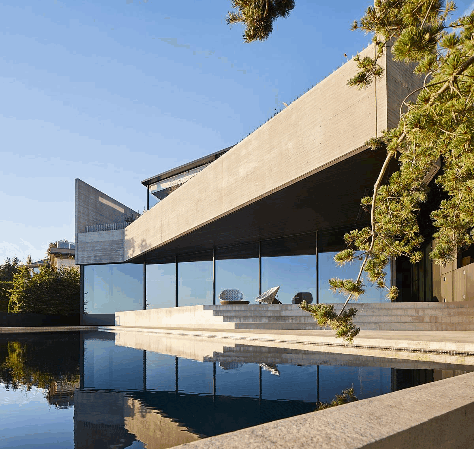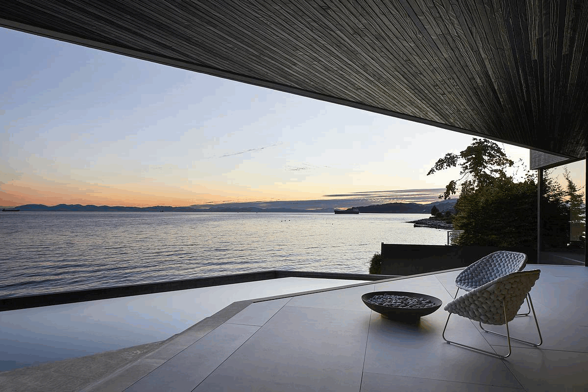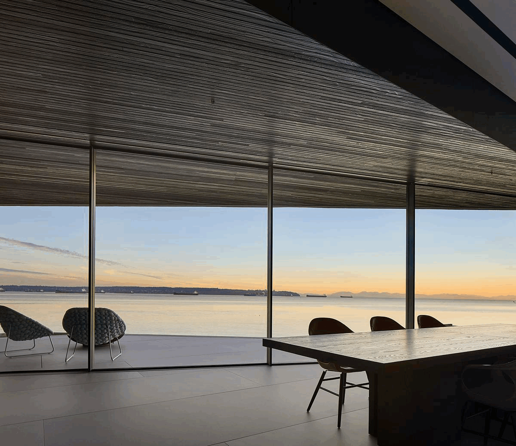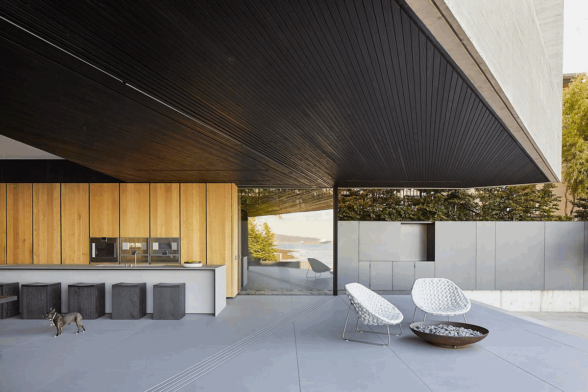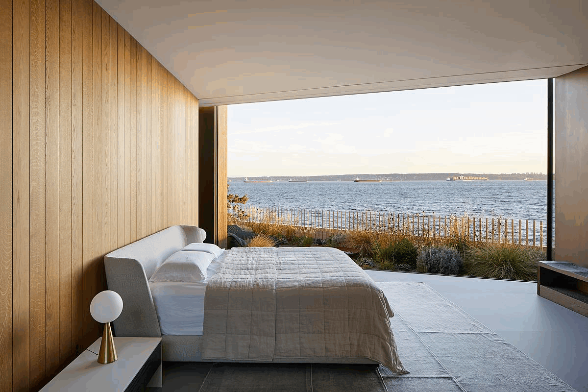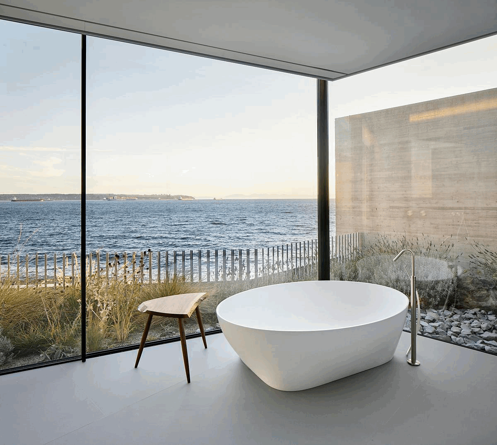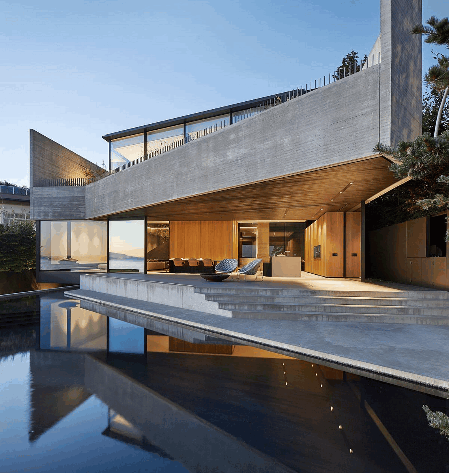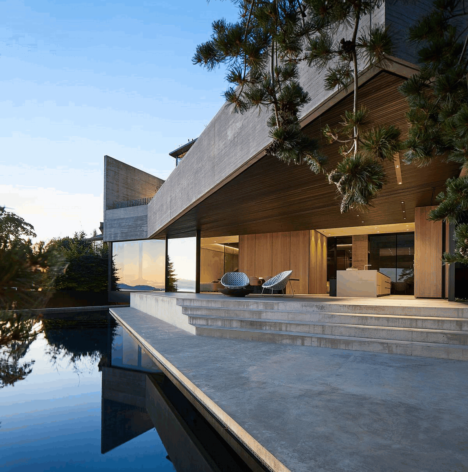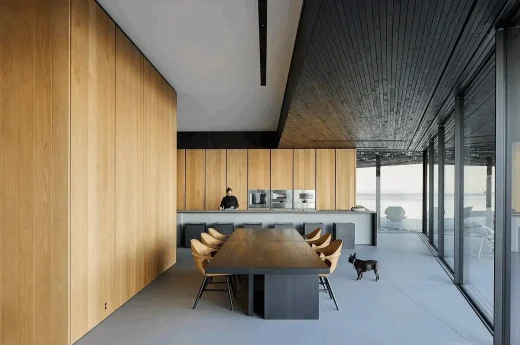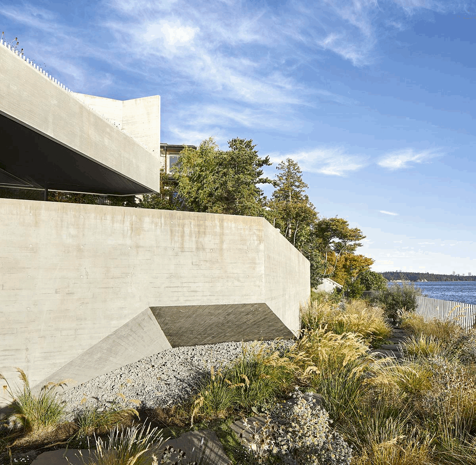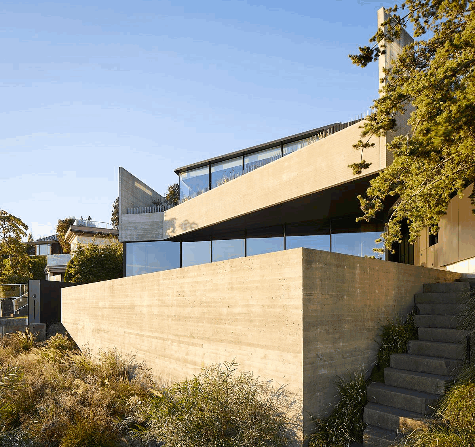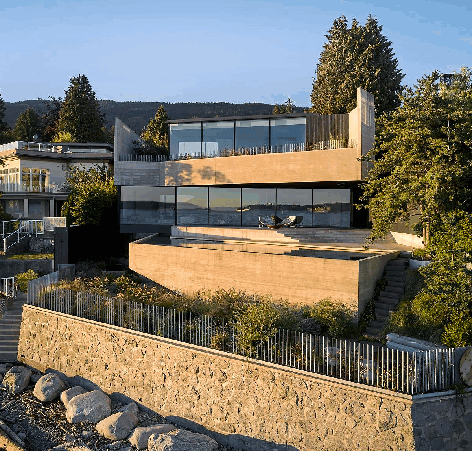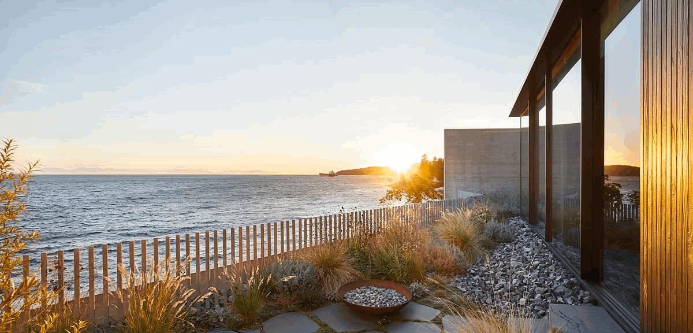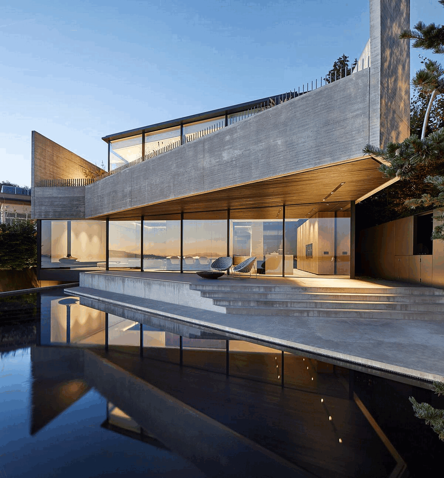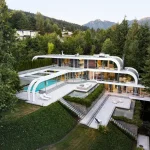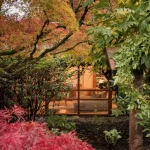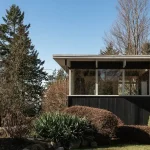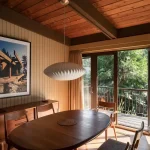Liminal House West Vancouver, Modern home British Columbia, Canadian residence, BC real estate photos
Liminal House, West Vancouver
This bold modern West Vancouver home site near the stony seashore. The property uses concrete, stained Accoya wood, and aluminum plate.
post updated June 21, 2025
Design: McLeod Bovell Modern Houses
Location: West Vancouver, British Columbia, Canada
Photos: Hufton + Crow
November 12, 2023
Liminal House, Canada
The Liminal House clients came to McLeod Bovell Modern Houses at a pivotal stage in their lives as soon-to-be empty nesters. The evolving needs of a family became the impetus for how we imagined a house that could embody the state of transition at a conceptual and experiential level.
McLeod Bovell Modern Houses chose the word liminal to encapsulate ideas that have informed the design process: namely the feeling of inhabiting a transitory place; orchestrating movement through space; and dwelling in the moments between from and to…
The project site straddles the interstice between a suburban residential neighbourhood and West Vancouver’s natural stony seashore. Positioned on an expanded border between land and sea, the building form references the creatures that occupy this interstitial territory, whose physiology has adapted to such challenging conditions.
In the same spirit, the house establishes itself in concrete, stained Accoya wood, and aluminum plate—enduring materials that can resist the battering effect of a shore environment.
Drawing from our experience negotiating complex topography and tight proximity with neighbours, we have learned to abandon the reading of the project as a series of flat “elevations” which exists from an imaginary or inaccessible viewpoint.
Instead, we embrace a scenographic approach where the house can be understood after having moved through and around it. The language of courtyards, cantilevered volumes, and extension of landscaped surfaces onto floor areas below dismantle boundaries between the house and the natural environment.
The changing outdoor atmosphere at the shore not only animates the house, but is in turn animated by the house: views are framed between solid walls and walls of glass; their images duplicated by a dark pool at the edge of the property and by the glazing of internal courtyards. Reflections and refractions of the outdoors evoke a feeling of being neither here nor there, but somewhere in between.
McLeod Bovell is a design office, not an architectural practice under the governance of the AIBC/PGA. Should the project be accepted for publication, please refrain from identifying our office and our work as ‘architects,’ ‘architecture,’ or any such variations.
Liminal House in West Vancouver, Canada – Real Estate Information
Design: McLeod Bovell Modern Houses – https://mcleodbovell.com/
Lead Designers: Lisa Bovell and Matt McLeod
Project size 10940 ft2
Site size 16649 ft2
Completion date 2022
Building levels 3
Photography: Hufton + Crow
Liminal House, West Vancouver, Canada images / information received 121123
Location: West Vancouver, British Columbia, Canada
Vancouver Buildings
Vancouver Architectural News – latest additions to this page, arranged chronologically:
Vancouver Architecture Designs – chronological list
SFU Burnaby Plaza Renewal
Design: PUBLIC: Architecture + Communication
photography: Luc Di Pietro and Barrie Underhill
SFU Burnaby Plaza
The Pacific Condominiums
Design: ACDF Architecture
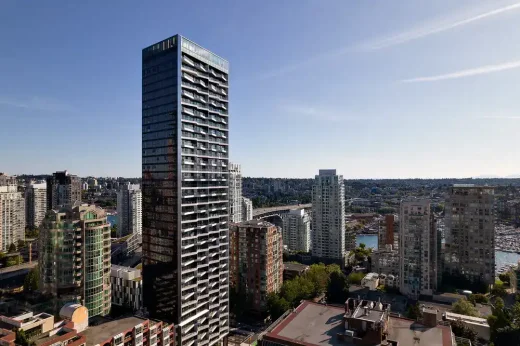
photos : Adrien Williams, Provoke studio (aerial views)
The Pacific, Vancouver Condominium Building
8X on the Park
Design: GBL Architects
photo : Ema Peter Photography
8X on the Park, Vancouver Building
SOMA
Design: GBL Architects
photo : Upper Left Photography
SOMA Apartments
Vancouver Architecture Walking Tours, BC, Canada
Canadian Architectural Designs
Canadian Building Designs – architectural selection below:
Comments / photos for the Liminal House, West Vancouver, Canada page designed by McLeod Bovell Modern Houses welcome

