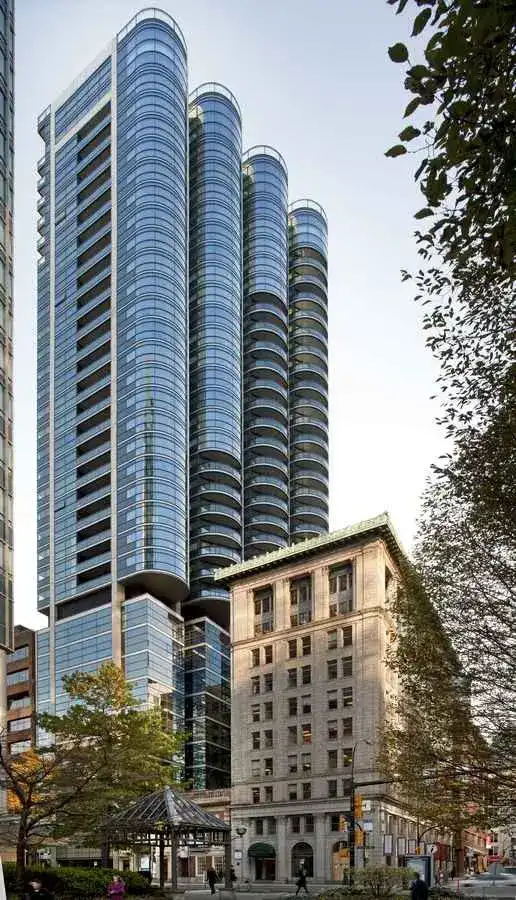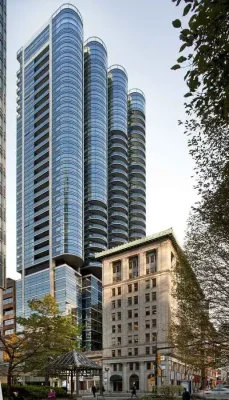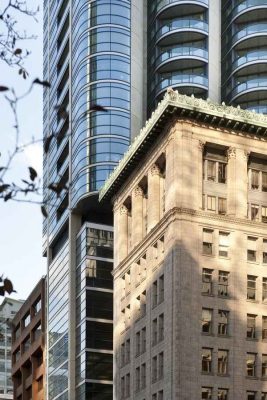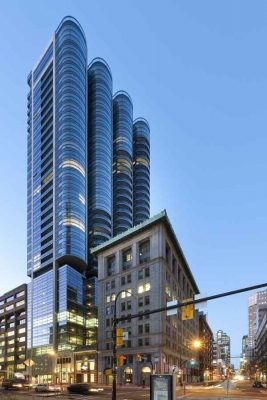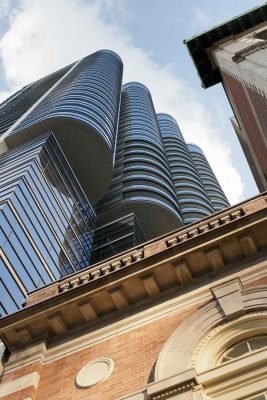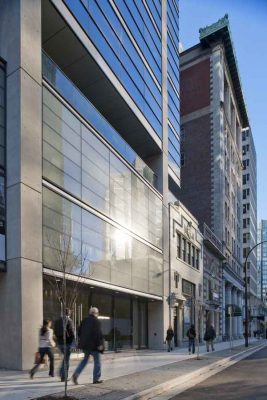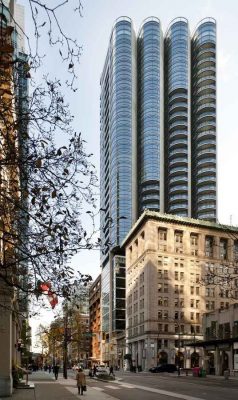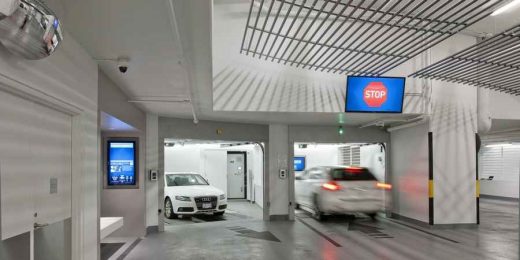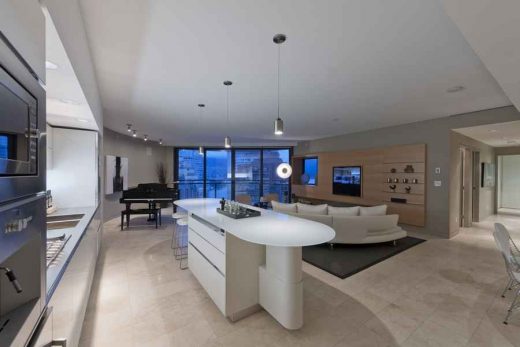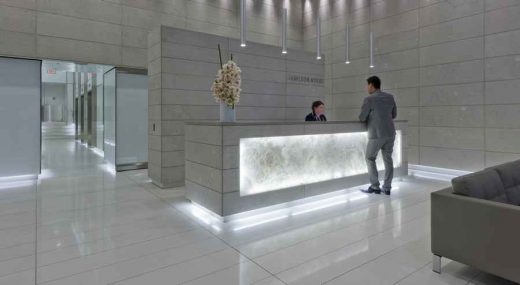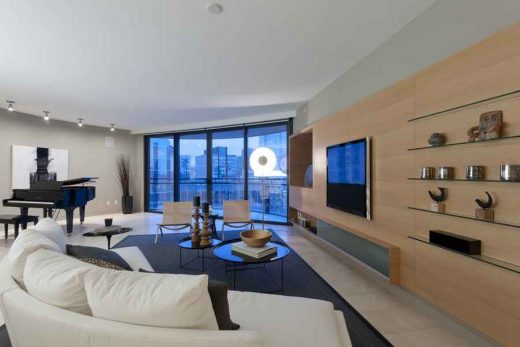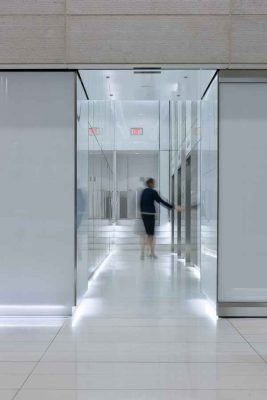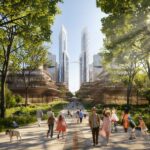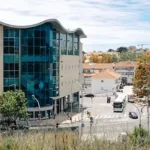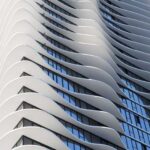Jameson House Vancouver tower building, British Columbia office property, Canadian design images
Jameson House Vancouver Building
New Architectrure in British Columbia, Canada design by Foster + Partners, Architects
Location: 838 W Hastings St, Vancouver, British Columbia, Canada
Date built: 2004-11
Design: Foster + Partners
Jameson House, Foster + Partners first mixed-use project in Canada
Photos: Nigel Young
Januarry 27, 2012
Jameson House Vancouver
Height: 119 m
Floors: 36
Jameson House is a new 35-storey mixed-use tower in the heart of Vancouver and includes the first residential development to be completed by the practice in North America – completed at the end of last year, already the building is now almost fully occupied. The project combines the restoration of heritage buildings with new construction: the lower level offices and shops knit with the existing streetscape to reinvigorate the downtown neighbourhood, while the apartments above face dramatic views of the bay and create a new landmark on the skyline.
Fusing old and new, the site connects the city’s financial centre with its emerging creative hub, and the scheme integrates two 1920s Beaux Arts structures: the entire internal double-height volume of the A-listed Ceperley Rounsfell Building has been returned to its original configuration and the facade of the B-listed Royal Financial Building has been retained.
The development comprises eleven storeys of offices and shops, topped by twenty-three storeys of apartments. The tower’s form articulates these different functions: the first two storeys continue the row of shop units at street level, while the uppermost office floor aligns with the cornice line of the adjacent building. Contrasting with the flush facade of the offices, the residential floors curve outwards in four wide bays, which are staggered to allow daylight to reach neighbouring buildings and oriented to provide uninterrupted views of the landscape.
The tower’s flexible plan supports a variety of apartment types, with interiors by Foster + Partners and living spaces in the deep curve of the window bays. At the top of the tower are two-storey penthouse apartments and landscaped roof terraces.
The design was developed in response to the local climate, seasonal sun paths, prevailing winds, humidity levels, air temperatures and precipitation rates specific to Vancouver. Foster + Partners’ in-house engineering group – formerly PHA Consult – has been involved in the project from the outset, in a fully integrated approach to environmental engineering and architectural design. This has led to innovations such as chilled floors and a mechanised valet parking system, which reduces the number of parking levels and associated excavation, lighting and ventilation requirements.
Lord Foster said:
“Vancouver has a spectacular location, surrounded by mountains and the sea. The design makes the most of the city’s fantastic natural setting, with balconies and deep bay windows looking out towards the landscape. Jameson House further develops a number of key themes that have been integral to our work for many years. The project combines restoration with new construction; it is high-density and mixed-use, offering a sustainable model for urban living; and it demonstrates innovation, both in its evolution of the high-rise building and its progressive environmental agenda.”
Nigel Dancey, a senior partner at Foster + Partners, said:
“Jameson House was the result of a team effort: we worked closely with environmental engineers, as well as the city, from the outset. This collaborative approach led to innovations, both in the tower’s design and in our interrogation of the brief – we were able to significantly increase the density of the scheme to create a highly sustainable mixed-use development. And by combining these different functions within a compact footprint, we can further balance energy usage with the mixture of daytime and night-time activity.”
Colin Bosa, CEO of Bosa Properties:
“Foster + Partners has created a unique building for Vancouver, which combines high-quality finishes and a strong design sense with a clear commitment to sustainability. We are most pleased with the architectural legacy that Jameson House offers to our city.”
Jameson House – Building Information
Jameson House – Facts & Figures
Client: Jameson House Ventures Inc, 1800 – 4555 Kingsway, Burnaby, BC V5H 4T8, Canada
Local Collaborating Architect: Walter Francl Architects 1684 West 2nd Avenue Vancouver, BC V6J 1H4 Canada
Programme: Mixed use – Residential, Office and Retail
Appointment: 2004
Gross Area: 33,000m2
Internal Net Area: 22,787 m2
Typical Floor Area: 548m2 office ; 669m2 residential
Site Area: 1,158 m2
Typical Gross Floor Area: 759m2 office ; 778m2 residential
Building Height: 117m
Number of storeys: 36 above ground, 7 below ground
No. of Apartments: 138
Breakdown of Apts: Range of apartment types from 1 Bed Studios to 2+ Bed Penthouses
No. of Offices: 8 Floors, three possible tenancies per floor
No. of Retail: 2 Spaces, one with partial mezzanine (578m2)
Structure System: Post-tensioned concrete construction
Cladding: Unitised glass curtainwall by Shenyang Yuanda Aluminium Industry Engineering Company, China ; Architectural concrete with hand-ground and bag-rubbed finish
Sustainability:
Mixed use high-density development
High fly-ash content concrete (reduced emissions)
Retention of historic structures
Building orientation, façade treatment, and self shading (reduced solar gain)
Natural ventilation (office and residential)
Radiant heating and cooling (improved efficiency)
District steam system (space allowed for cogeneration plant)
Automatic parking systems (reduced construction, lighting, and engine idling)
Other Relevant Information:
Automated parking system Retained heritage building and façade
Foster Dada kitchens
Foster Duravit sanitaryware
Foster Walter Knoll 500 lobby furniture
Jameson House – Design Team
Foster + Partners Team: David Nelson, Nigel Dancey, James Barnes, Mathieu Le Sueur, Robert Smith, Lee Hallman, Gloria Tsai, Katerina Dionysopoulou, Todd Hutton, Anna Aversing, Rene Nedergaard, Gaku Takahashi, Emma Robbins, Lena Feindt
Client: Jameson House Ventures Inc
Collaborating Architect: Walter Francl Architects Inc
Main Contractor: Bosa Properties
Cost: Vermeulens Cost Consultants
Structural Engineers: Yolles
Mechanical Engineers: Imec Mechanical Ltd.
Landscape Architect: PWL Partnership Landscape Architects Inc.
Lighting Consultant: Claude Engle Lighting Consultant
Environemental Design: PHA Consult
Heritage Architect: Robert Lemon Architect Inc.
Design Build Mechanical: Imec Mechanical Ltd.
Design Build Electrical: Bridge Electric Corp.
Jameson House Vancouver images / information received 100610
Address: 838 W Hastings St, Vancouver, BC V6C 1C8, Canada
Phone: +1 604-782-2614
Vancouver Architecture Designs
Vancouver Architecture Designs – chronological list
Vancouver Buildings
Harvest Green Project – Proposal 1
Harvest Green Vancouver
Vancouver Convention Centre West
Vancouver Convention Centre West
Vancouver Community Connector
Vancouver Community Connector
Canadian Architectural Designs
Canadian Building Designs – architectural selection below:
Comments / photos for the Jameson House Vancouver page welcome

