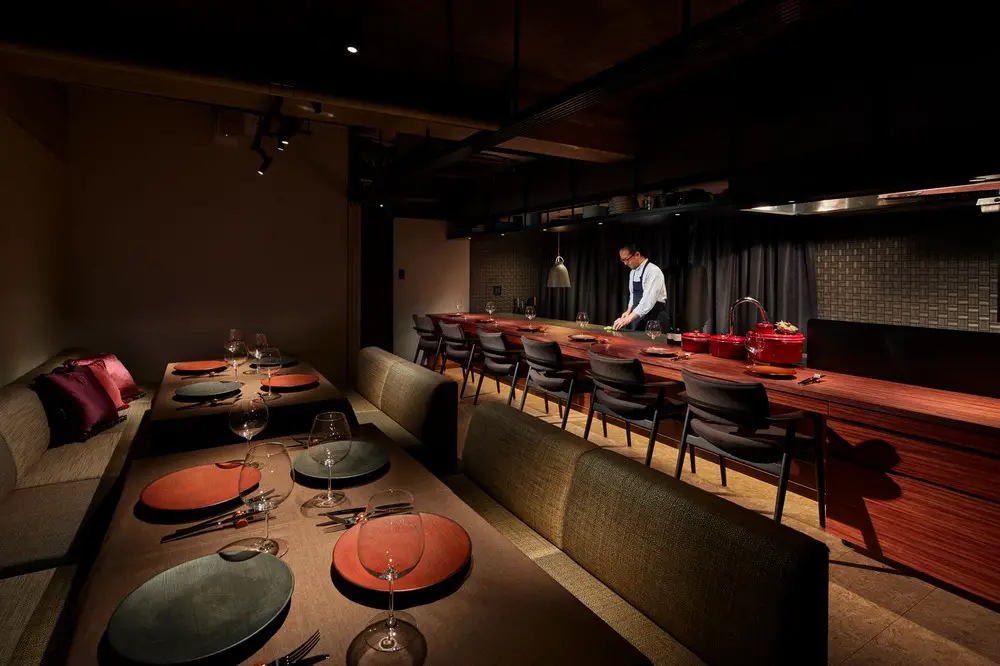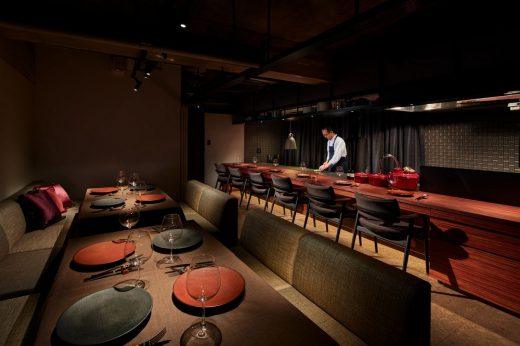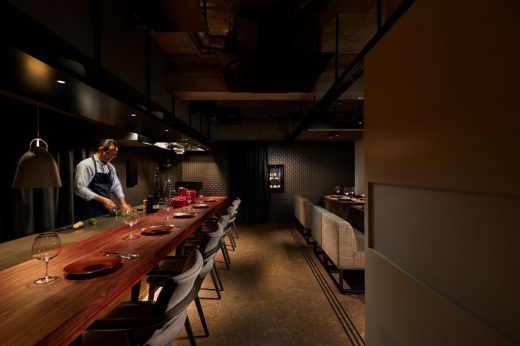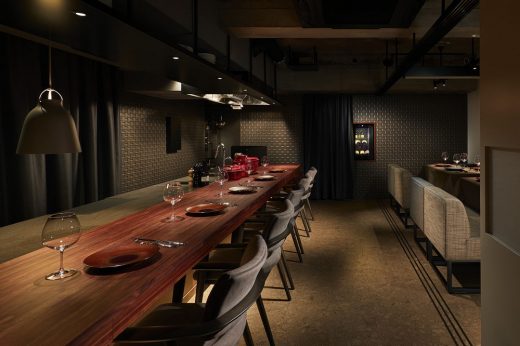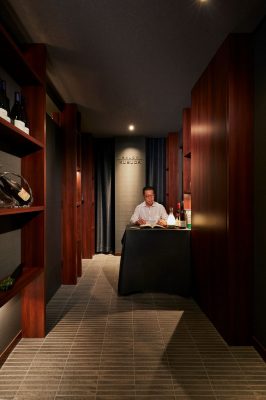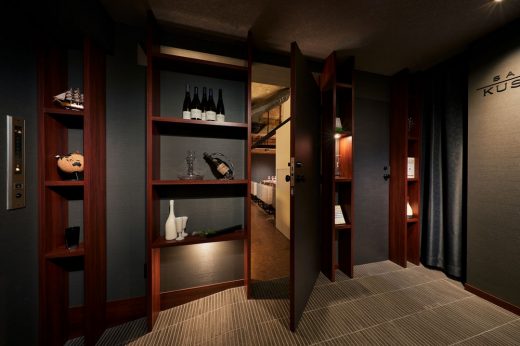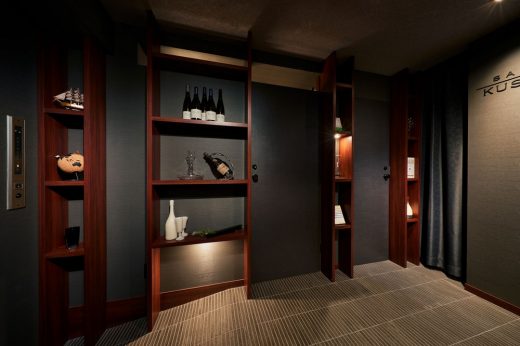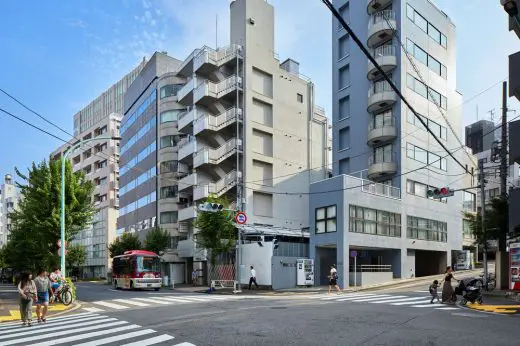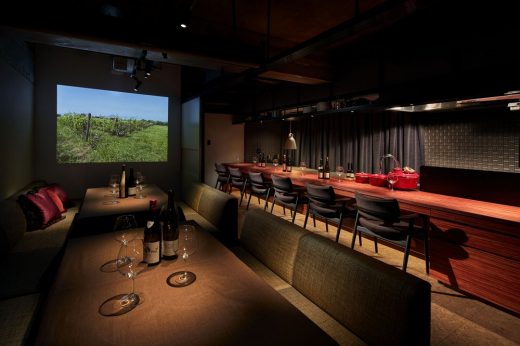Salon Kusuda Restaurant Ebisunishi, Tokyo Interior, Commercial Japanese Architecture, Property Images
Salon Kusuda Restaurant in Tokyo
Japanese Interior Project in Tokyo, Japan design by Hiramoto Design Studio
2 Sep 2019
Salon Kusuda Restaurant, Ebisunishi
Architects: Hiramoto Design Studio
Location: Ebisunishi, Shibuya-ku, Tokyo, Japan
Salon Kusuda Restaurant is a result of the collaboration between Mr. Kusuda Takuya, a connoisseur of the Japanese wine scene, and Mr. Miyanaga Hisatsugu, a famous chef.
It’s located far from a busy thoroughfare in a quiet part of Ebisu, and access is via private intercom only. Hiramoto Design Studio wanted to create a feeling of exclusivity and a special place for diners, different from other restaurants in the area, changing the negative “inconvenient” into a more positive idea.
Hiramoto Design Studio treated this restaurant not as a standard restaurant, but as a secret special dining space within a world class wine cellar, known only to a select clientele. Guests will gain access via an unmarked entrance, descending to a basement level where doors will open to reveal Mr. Kusuda’s private working space, where Mr. Kusuda will customize and select wines for each customer to purchase. Then a hidden door opens between the shelves, finally entering the dining space.
Hiramoto Design Studio tried to help the guests to acquire a lot of satisfaction / pride for visiting the space by setting them many hurdles before finally arriving at the restaurant. The guest could feel that here is an exclusive table that inhabits Mr. Kusuda’s wine cellar, only for invited guests.
Salon Kusuda Restaurant, Tokyo – Building Information
Architect: Hideyuki Hiramoto (Hiramoto Design Studio)
Project: restaurant, wine shop
Address: 2-7-10-B1F, Ebisunishi, Shibuya-ku, Tokyo, Japan
Total Floor Area: 62 sqm
Client: private owner
Construction: TOKYO FURUKI CO.,LTD
Photography: Koji Fujii (Nacása&Partners Inc.)
Salon Kusuda Restaurant in Tokyo images / information received 020919
Location: Ebisunishi, Shibuya-ku, Tokyo, Japan
Tokyo Architecture
Tokyo Architecture Selection
Tokyo Architecture Designs – chronological list
Japanese Residential Buildings – Selection
House in Yamanashi Prefecture
Design: Takeshi Hosaka architects
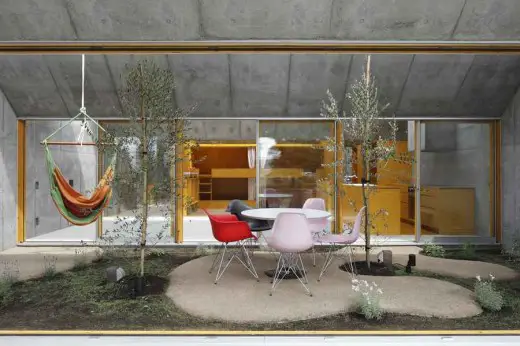
photograph : Koji Fuji / Nacasa&Pertners Inc.
House in Yamanashi
Slide House, Koto Ward
Design: APOLLO Architects & Associates Co
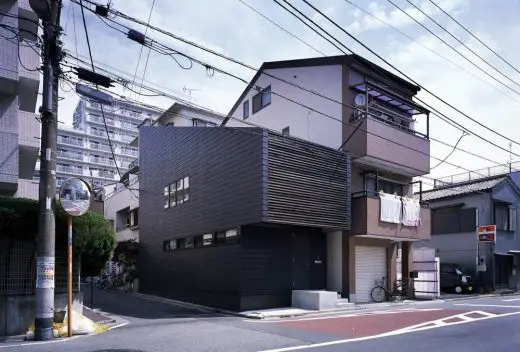
photography : Masao Nishikawa
Slide House in Koto Ward
R・torso・C Residence
Architects: Atelier TEKUTO
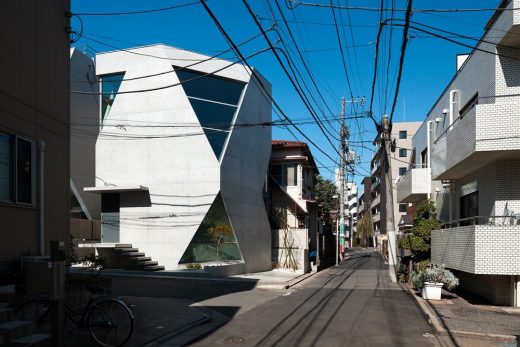
photo : Jérémie Souteyrat、SOBAJIMA, Toshihiro
R・torso・C Residence in Tokyo
New Tokyo Buildings
Comments / photos for the Salon Kusuda Restaurant in Tokyo – Japanese Residential Architecture design by Hiramoto Design Studio page welcome
Website: tomomi kito architect & associates

