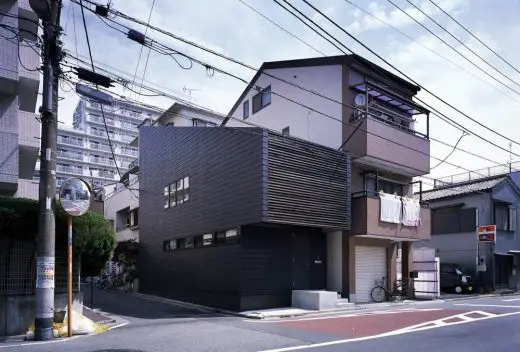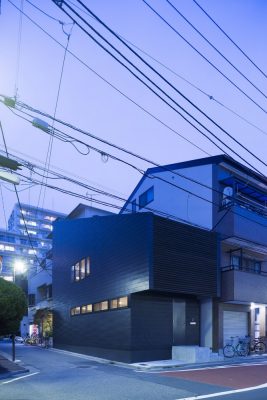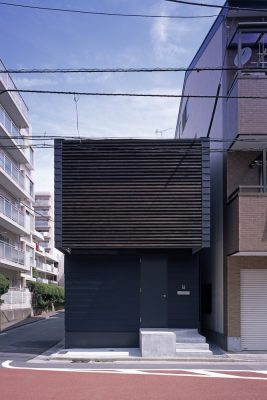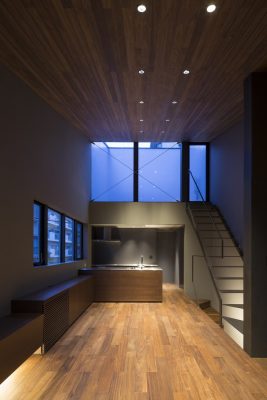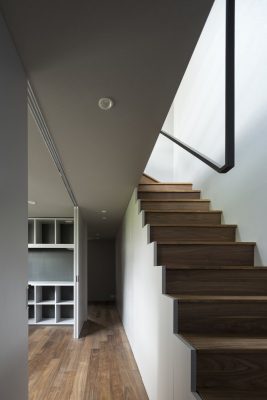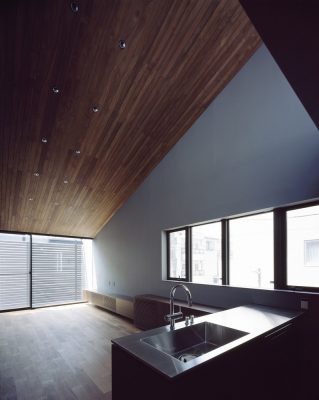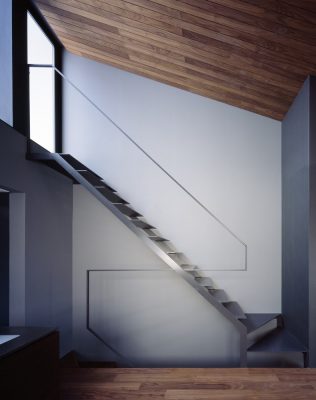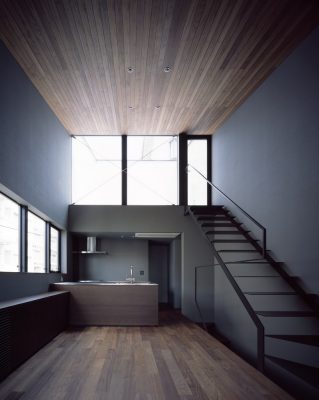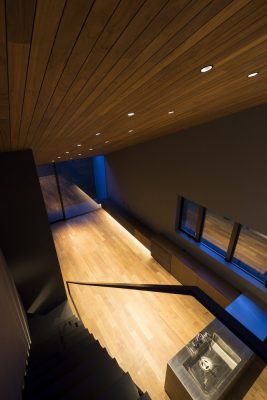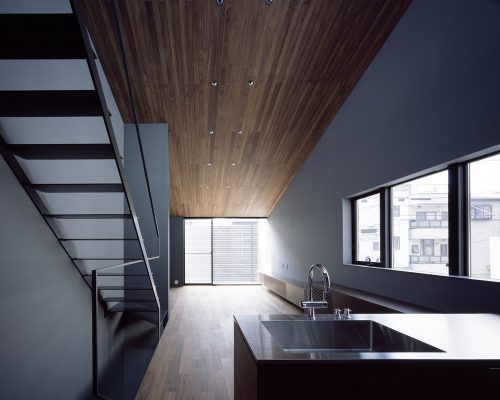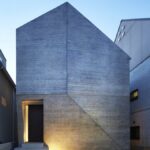Slide House in Koto Ward, Tokyo Interior Development, Building Images, Japanese Architecture
Slide House in Koto Ward
Japanese Building Development in Japan – home design by APOLLO Architects
15 Sep 2017
Slide House, Koto
Design: APOLLO Architects & Associates Co
Location: Koto Ward, Tokyo, Japan
Slide House
Photos: Masao Nishikawa
This small house in a residential district in eastern Tokyo is home to a couple and their young children. The dark grey galvalume cladding blends gently into the surrounding environment, as if it has been there for many years. Because the lot sits across the street from an elementary school, the clients requested a design that ensured privacy yet was as open as possible.
Private spaces such as bedrooms are located on the first floor, while the second floor contains a family room with a high, sloped ceiling finished in walnut planks aligned lengthwise to give the space a greater feeling of depth and dynamic connection.
In order to make maximum use of the lot’s narrow frontage, the second floor of the façade consists of one large window. This, however, is covered with wooden louvers that shield the interior from view of passersby and the school, while still allowing in light, breezes, and views. A steel staircase in the family room provides access to the roof but also functions as a sculptural element accenting the high-ceilinged room.
The rooftop is surrounded by walls, creating a private courtyard that serves as an additional living and dining area. Clerestory windows facing onto this terrace bring soft natural light into the family room throughout the day.
While the house is small, it is innovatively designed so that family members can move through the vertical space and find their own favorite places to relax; for instance, because the husband enjoys DJing as a hobby, there is a DJ booth next to the first-floor bedroom. This, perhaps, is the unique freedom and pleasure of a small urban house.
Slide House in Koto – Building Information
Architecture: Satoshi Kurosaki/APOLLO Architects & Associates
Project Outline
Location: Koto ward, Tokyo
Date of Completion: May 2017
Principal Use: Private housing
Structure: Timber
Site Area: 62.84 sqm
Total Floor Area: 90.53 sqm
Design Period: March 2014 – January 2016
Construction Period: January 2016 – May 2017
Structural Engineer: Masaki Structure Laboratory (Kenta Masaki)
Lighting design: SIRIUS LIGHTING OFFICE
Material Information
Exterior Finish: Galvalume
Floor: Walnut Flooring
Wall: cloth
Ceiling: Walnut, cloth
Lighting: LED
Photography: Masao Nishikawa
Slide House in Koto Ward images / information received 150917
Location: Koto Ward, Tokyo, Japan
Tokyo Architecture
Tokyo Architecture Selection
Tokyo Architecture Designs – chronological list
Tokyo Architect : Studio Listings
Armani/Ginza Tower
Design: Doriana and Massimiliano Fuksas
Armani/Ginza Tower Tokyo
Prada Store
Herzog and de Meuron>
Prada Store Tokyo
TBWAHakuhodo offices
Design: Klein Dytham architecture
Tokyo offices
Comments / photos for Slide House in Koto Ward page welcome
Website: APOLLO Architects & Associates Co
