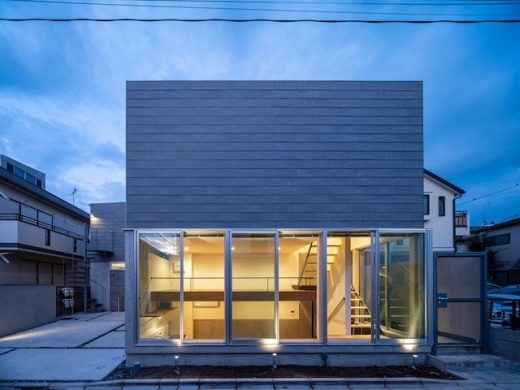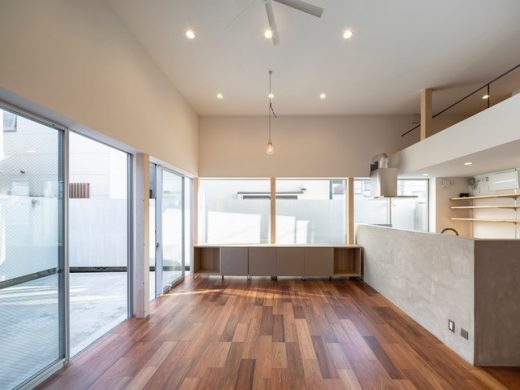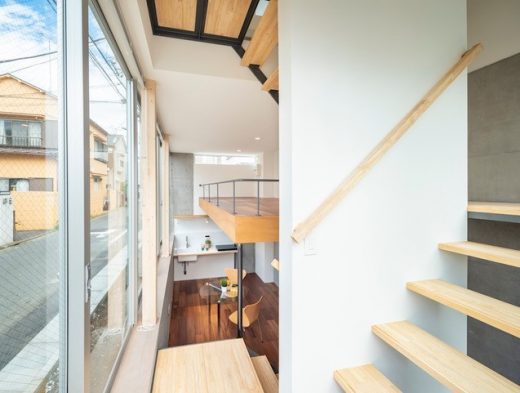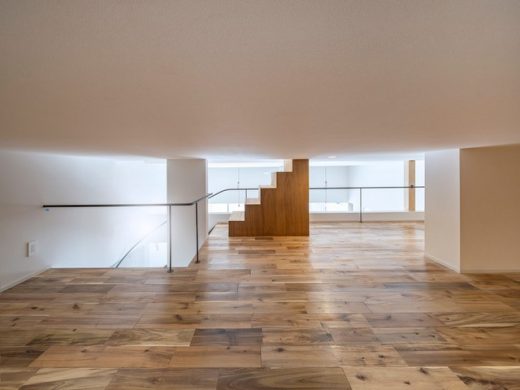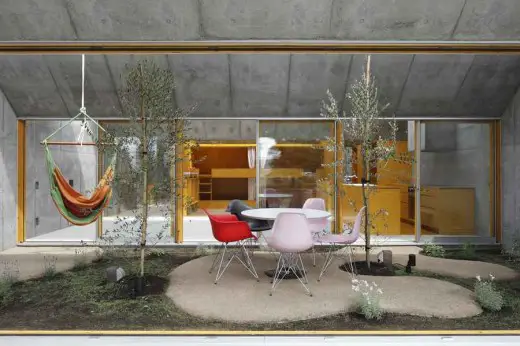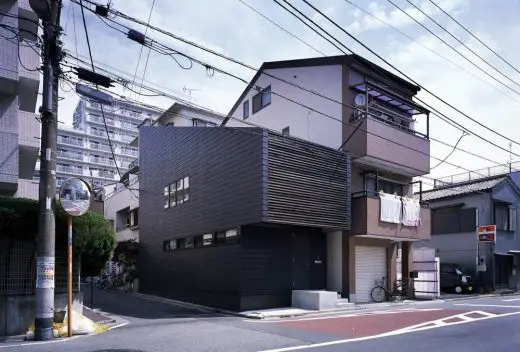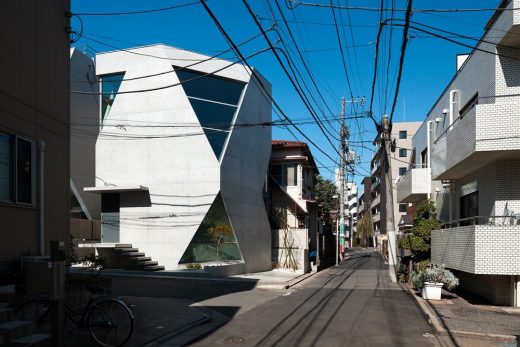RK Flat, Tokyo Home, Japanese Apartment Interior, Japanese Architecture Development Images
RK Flat in Tokyo Interior
post updated 26 Jan 2021 ; 5 Oct 2020
RK Flat – Tokyo Apartment
Architects: BE-FUN DESIGN
Location: Tokyo, Japan
RK Flat – Creating a local community
Rather than clustering similar individuals in one building, BE-FUN DESIGN aim to develop diversity by proposing living spaces that resonate with various personalities. Each of the residents coexist with their own living style, and have the chance to exchange and create a sense of community throughout their distinction.
Designed as a small scaled project with a wider effect on its immediate surrounding, the atmosphere and the scenery can generate a new dynamic within the local community.
Each dwelling unit has a different format (studio, courthouse, laminated etc.), able to connect to a shared terrace as an extension of their home. This bright and opened area encourages mutual interactions.
BE-FUN DESIGN’s hope is to step out from the standard dwelling of array-reproduction and promote an architecture where social interactions improve the experience of residents.
RK Flat in Tokyo, Japan – Building Information
Architects: BE-FUN DESIGN + Yusuke Matsumoto Architects
Site area : 211.75 sqm
Total floor area : 201.49 sqm
1F:113.90 sqm
2F:87.59 sqm
Use : Row house (4 units) wooden structure, 2 stories above ground
Year (completion) : 2019
Structure : Kozo Ando Structure Planning Office
Construction : GS Build Co., Ltd.
Photographs : Hiroyuki Hirai
RK Flat, Tokyo images / information received 051020
Location: Tokyo, Japan
Tokyo Architecture
Tokyo Architecture Selection
Tokyo Architecture Designs – chronological list
Japanese Residential Buildings – Selection
House in Yamanashi Prefecture
Design: Takeshi Hosaka architects
photograph : Koji Fuji / Nacasa&Pertners Inc.
House in Yamanashi
Slide House, Koto Ward
Design: APOLLO Architects & Associates Co
photography : Masao Nishikawa
Slide House in Koto Ward
R・torso・C Residence
Architects: Atelier TEKUTO
photo : Jérémie Souteyrat、SOBAJIMA, Toshihiro
R・torso・C Residence in Tokyo
Tokyo Architect Studios : Japanese capital city design firm listings on e-architect – architecture practice contact details
Tokyo Buildings
Comments / photos for the RK Flat, Tokyo Apartment interior design by BE-FUN DESIGN – New Japanese Residential Architecture page welcome
