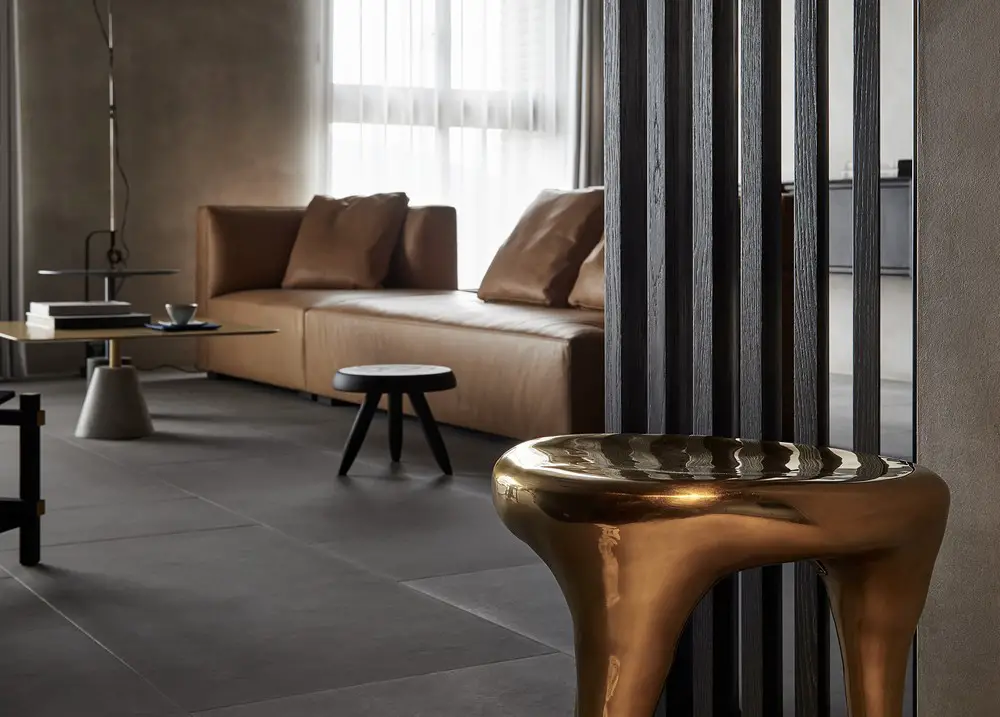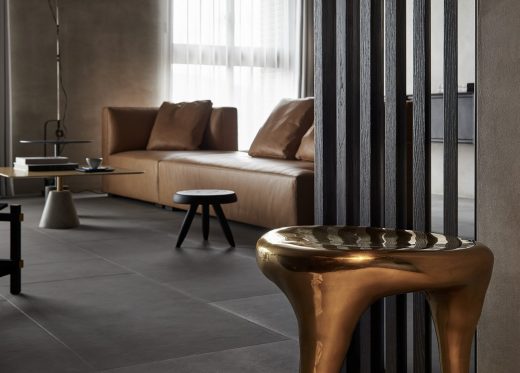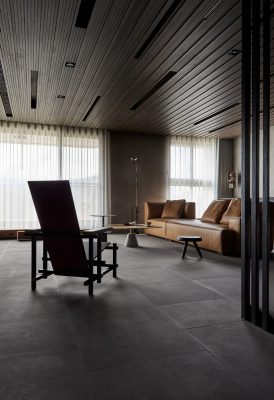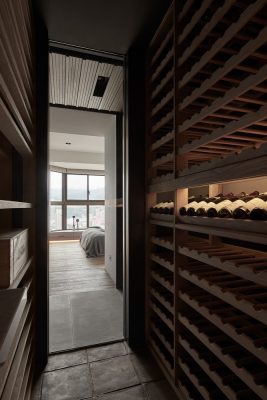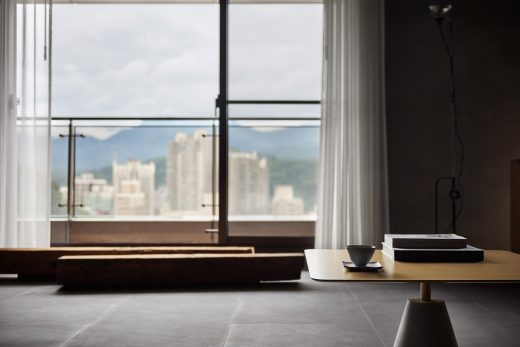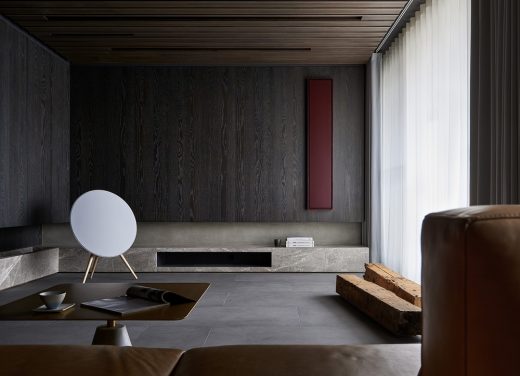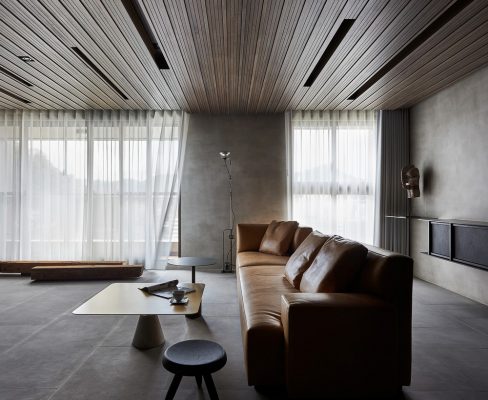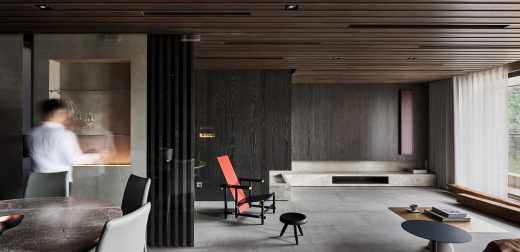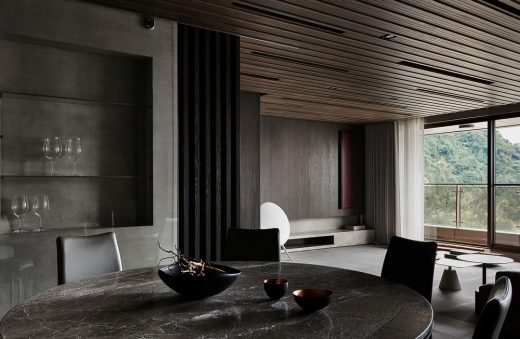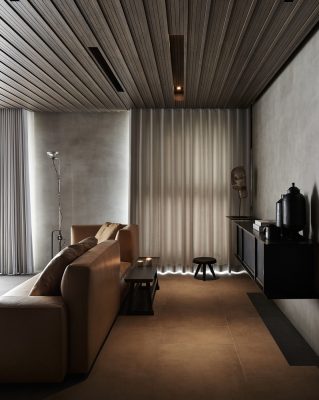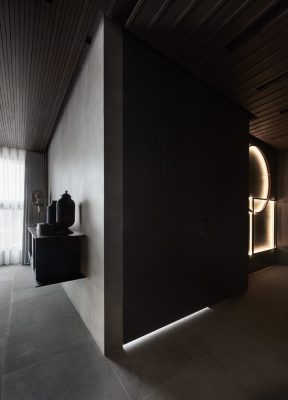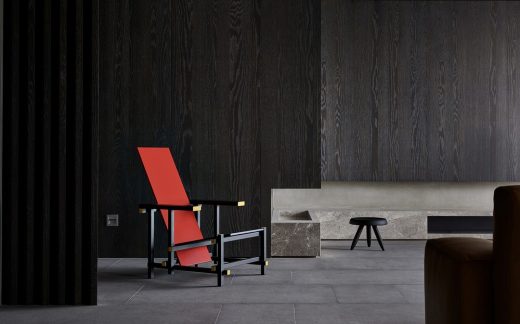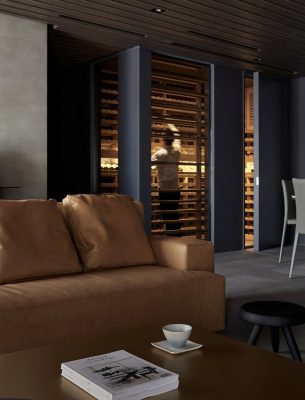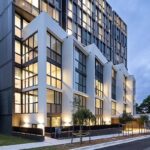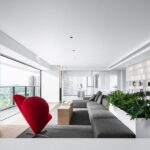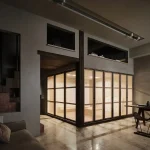Ridge Apartment Taiwan, Residence, Building, Interior Architecture Photos, Architect
Ridge, Residence in Taiwan
Taiwanese Residential Development design by Wei Yi International Design Associates
5 Oct 2017
Ridge: Intuitive Life, Layered Structure in Taiwan
Architects: FANG XinYuan, HONG YuRu
Location: Taiwan
Ridge: Intuitive Life, Layered Structure in Taiwan
Photos: Hey! Cheese
Inspired by landscape of hills outside window, spatial planning of Ridge is centered on the design approach of layering, that is, showcasing the structure layer by layer like hills, which turns out to provide habitant with an initial state of peace and abundance.
Living & dining rooms are connected as one bigger space, maximizing visual perception in limited area.
Wooden grid ceiling is parallel to gray matte floor tiles, together extending the whole space horizontally. Cool colors with low chroma are applied in delicate materials. Under the change of light and shade, it reaches multi-oriented spatial level.
In front of floor to ceiling window, old wood covered with traces of years is in sharp contrast with polished surface of brass tea table, adding a bit of fun for the space through materials mixing and matching.
Red and blue chair by deceased Dutch architect Rietveld plays the lead role in a quiet dark background, as if coming out from the silent picture to initiate a conversation between modern architectural vocabulary and low design space.
In addition to dwelling, Ridge is bestowed with the function of leisurely social activities among literati.
Tea and wine, which are indispensable for family hospitality, become essential elements for spatial arrangement. Old wood regains vitality after re-used as tea table, while wine cellar surrounded by gray glass creates another space with an air of detachment.
The implied meaning that Zen is for tea and Transcendence for wine is perfectly illustrated through the details of high-quality life with a balance between external wealth and inner peace.
Ridge: Intuitive Life, Layered Structure in Taiwan – Building Information
Design Company: Wei Yi International Design Associates (www.lw-id.com)
Designers: FANG XinYuan, HONG YuRu
Location: Taiwan
Space Type: Residential
Area: 180 Sqm
Design Time: 2013.11~2013.12
Construction Time: 2016.11~2017.04
Main Materials: concrete tile imported from Italy(THK/20MM), steel brushed oak veneer with spray painting finish, THK/9MM iron plate, leather and flaxen cloth, grey stone(Ankara Pearl Marble) with antique finish, gray reinforced glass THK/10MM, engineered flooring, cold spray paint
Photographer: Hey! Cheese
Ridge: Intuitive Life, Layered Structure in Taiwan images / information received from Wei Yi International Design Associates
Location: Taiwan, East Asia
New Taiwan Architecture
Contemporary Taiwan Architectural Projects, chronological:
Taiwan Architecture Designs – chronological list
Square Tea Store in Taiwan
Design: Keng Fu Lo architect
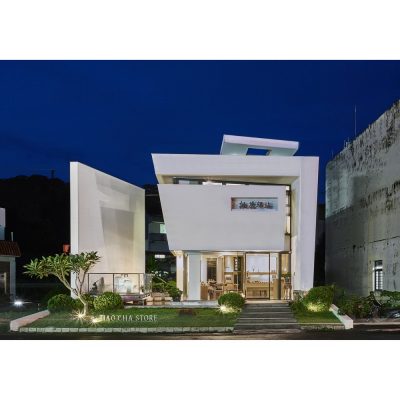
image : MEI Design Studio
Square Tai Cha Store by Mei-Lin Hsu
Recrystallization Power Plant
Architects: MEPM Lab Team
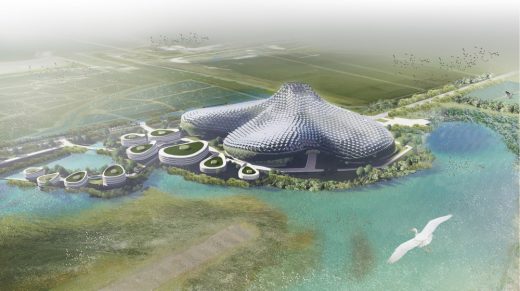
image Courtesy architecture office
Taiwan Recrystallization Power Plant
Comments / photos for the Ridge: Intuitive Life, Layered Structure in Taiwan page welcome

