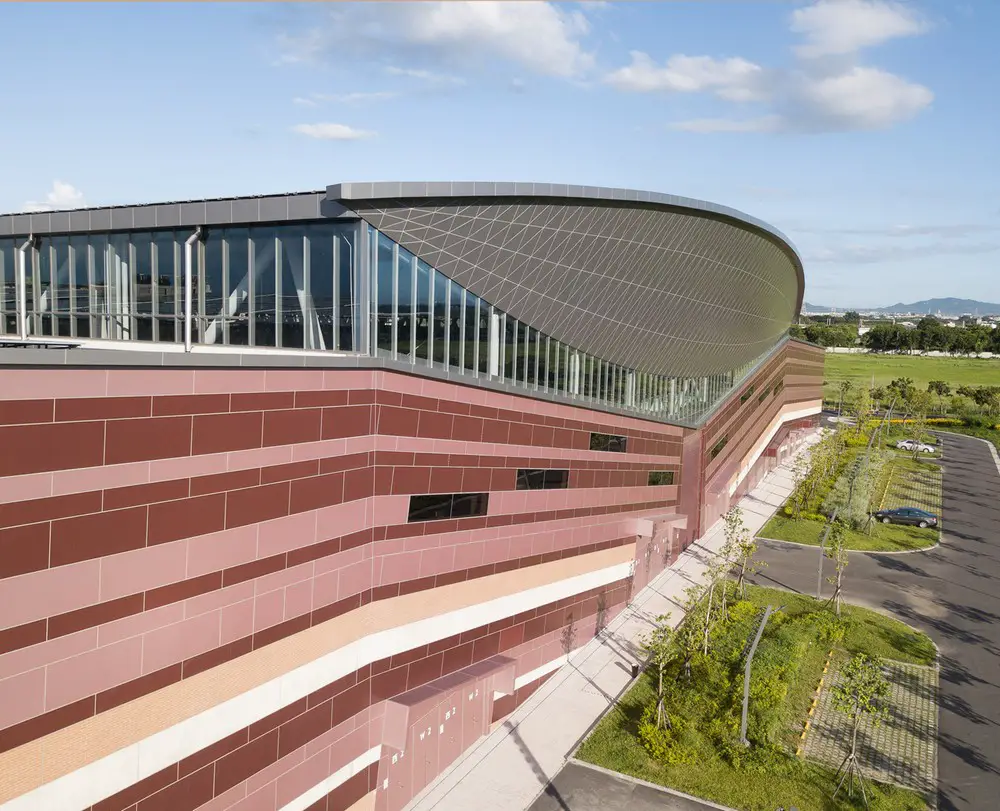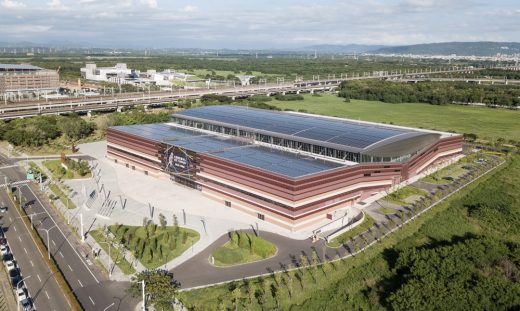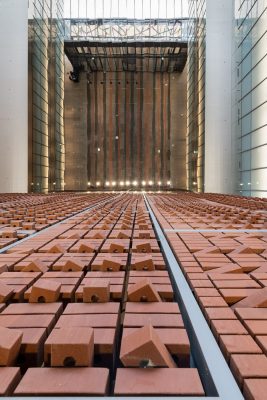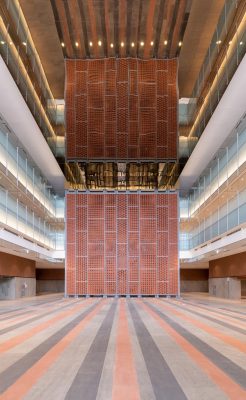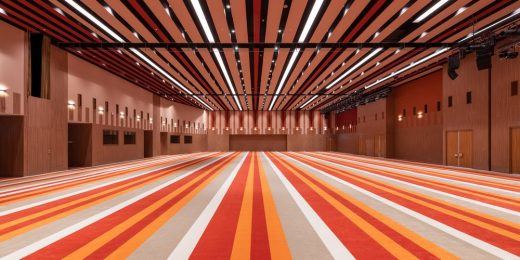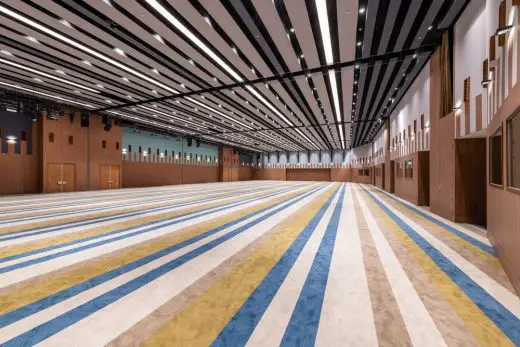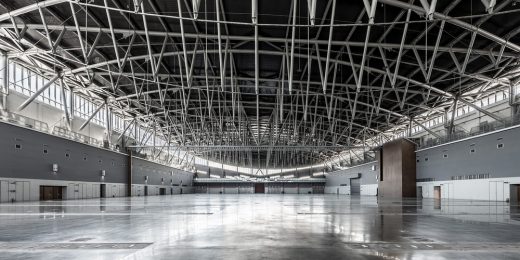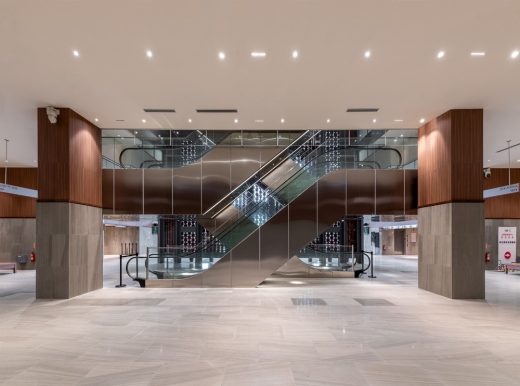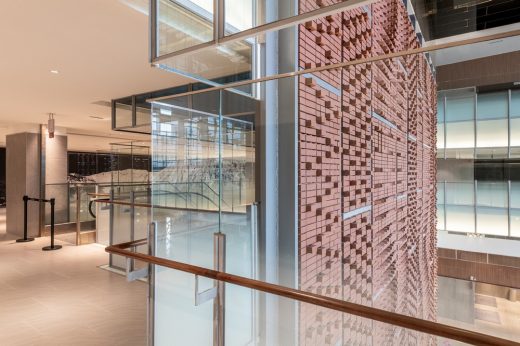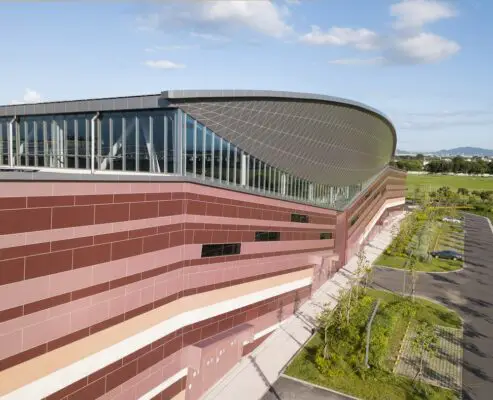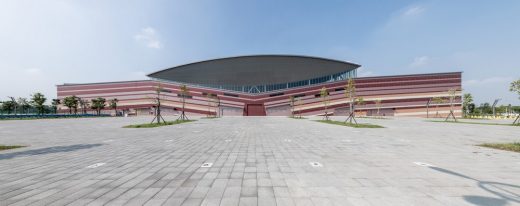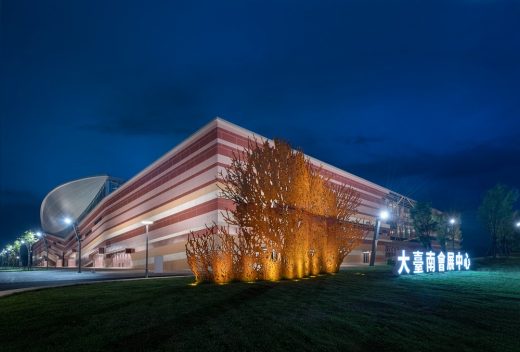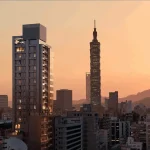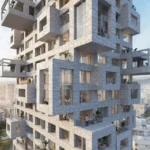International Conference Centre Tainan, Taiwan Property Interior Design, Real Estate Photos, Architecture
The International Conference Centre in Tainan
7 Mar 2023
Architect: King Shih Architects
Location: Tainan City, Taiwan
Photos by Ivan Cheung
International Conference Centre, Taiwan
The International Conference Centre (ICC) Tainan, which opened in 2022, is the latest major addition to Taiwan’s oldest city and former capital of 200 years. As a part of Tainan’s evolution into a fast-growing technology hub, ICC Tainan’s design references past and present zeitgeists to forge a unique new identity.
A five-minute walk from Tainan’s High-Speed Rail Station, ICC has a spacious entry plaza to its north. The rectangular building includes 3 major components: 1) a lobby adjoined to conference rooms 2) an exhibition hall; 3) a parking and loading area. The compact layout enables concise and energy conserving circulation.
The building’s exterior, with its brick-like color scheme, evokes Tainan’s ancient forts and city walls originally built by the Dutch East India Company.
The colors and scale are also reminiscent of an archeological site, further invoking historical references. These motifs continue into the interior, where they are then integrated with a modern, high-tech aesthetic. The two large conference rooms, which can seat up to 800 and 1,000 with banquet functions, combine the color strips of the brick motif with a wainscot molding
that uses state-of-the-art detailing and materials but echoes Tainan’s pre-WWII civic buildings.
The centerpiece of the exhibition hall is a lightweight, bow-shaped tension truss that spans 81 meters. The structure makes use of compression and tension members to reduce its steel volume by 20% compared to traditional designs, creating the effect of a roof that floats above the continuous glass wall. The hall’s loftiness provides volume for storing heat while the air conditioning is designed to only target up to 6m in height, significantly reducing energy use. Meanwhile, solar panels on the roof generate 30% of
the building’s energy.
ICC Tainan’s design is airy and efficient, yet at the same time rooted in the local history and architectural identity. Its considered combination of the cutting-edge with the site-specific gives it a competitive edge over similar facilities.
International Conference Centre in Tainan, Taiwan – Building Information
Architectre: King Shih Architects – http://www.ksarch.com.tw/
Project: ICC Tainan
Date: March 7, 2023
Project Title: International Conference Center Tainan
Client: Bureau of Foreign Trade Ministry of Economic Affairs
Architect: King Shih Architects (Partner-in-charge: Erin C. Shih, Gene K. King,
Project Director: Chi-Han Cheng)
Site area: 52,000 sqm
Gross Floor area: 42,697 sqm
Location: Tainan city, Taiwan
Status: Completed and in operation
Project start date: Design: Dec. 2017- Feb. 2019, Construction: Jan. 2019 – June. 2022
Cost: 1.8 billion Taiwan Dollars (US$60 million)
Collaborators:
Structural engineer: Supertech Consulting Engineer, Inc.
HVAC engineer: Archer Engineering
Lighting design: IJL Lighting Design
General Contractor: Fortune Construction Co. Ltd.
Public Art: Juanjo Novella
Address. No. 3, Guei Jen 12th road, Guei Jen District, Tainan, Taiwan
Photographer: Ivan Cheung
International Conference Centre, Tainan, Taiwan images / information received 070323
Location: Tainan City, Taiwan, eastern Asia
Architecture in Taiwan
Taiwan Architecture Designs – chronological list
Contemporary Taiwanese Architecture Design – architectural selection below:
GanBei Bar, North District
Architects: Mojo Design Studio
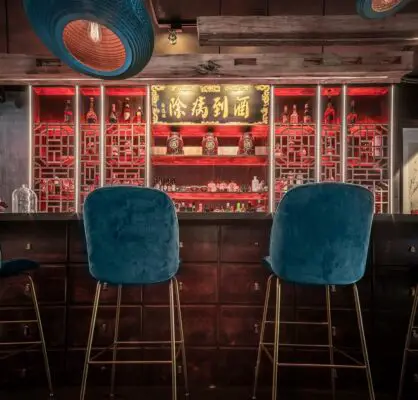
photo : Dirk Heindoerfer Photographer
GanBei Bar, North District
Wholesale Market, Tainan City, Southern Taiwan
Architect: MVRDV
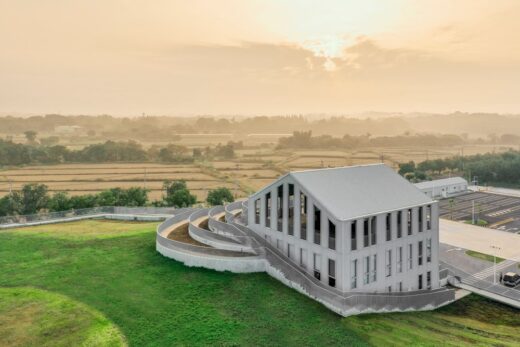
photo © Shephotoerd
Tainan Wholesale Market, Southern Taiwan
Hoowave Water Factory, Huwei, Yunlin County
Design: MVRDV, The Netherlands
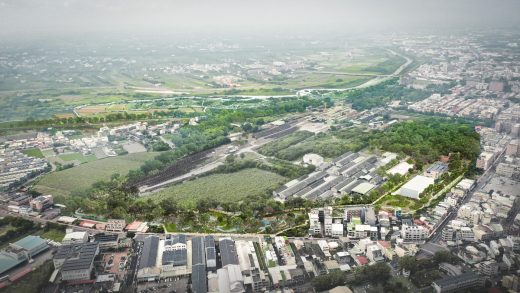
image © MVRDV
Hoowave Water Factory, Huwei
Hong Kong Walking Tours by e-architect – bespoke HK city walks
Comments / photos for the International Conference Centre Tainan, Taiwan building design by King Shih Architects page welcome

