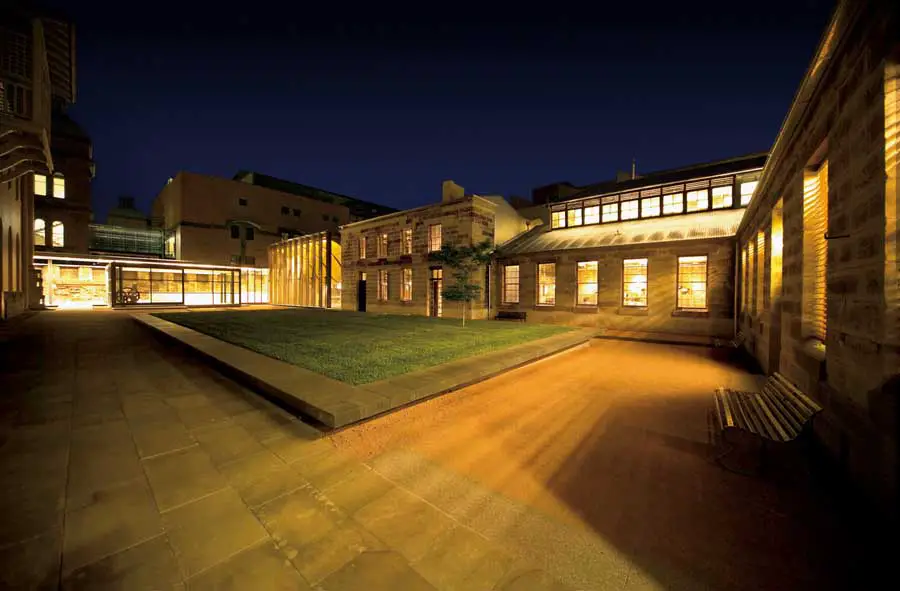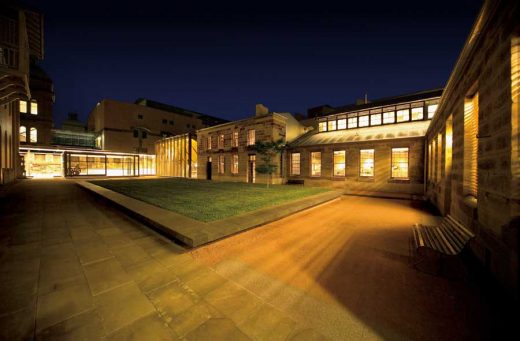The Mint Sydney Building, Architect, Photo, Australia, Design, Picture, Project
The Mint Sydney Building
Mixed-Use Development, New South Wales design by FJMT Architects
9 Jun 2010
Historic Houses Trust of New South Wales – The Mint Sydney
New Head office for the Historic Houses Trust of New South Wales – The Mint
Macquarie Street, Sydney, Australia
Design: Francis-Jones Morehen Thorp
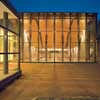
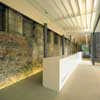
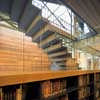
images : John Gollings courtesy by FJMT
The Mint Project is the transformation of one of Sydney’s oldest and most precious historical sites on Macquarie Street into a new meaningful public place formed and characterised as much by the carefully inserted contemporary buildings as the conserved and adapted heritage structures. It is a project that seeks to set a new and important benchmark for:
– Contemporary architectural design
– Conservation and adaptive reuse of heritage buildings.
– The integration of authentic contemporary architecture within sensitive heritage sites.
– The creation of meaningful public open space and public places within heritage environments.
– The integration of sustainable environmental design into sensitive heritage sites.
– integration and interpretation of archaeological remains
The vacant and almost ruinous Mint Coining Factory and associated buildings has been transformed into the campus-like headquarters of the Historic Houses Trust. Contemporary architectural forms have been carefully inserted to accommodate a major public auditorium, exhibition areas, foyer and bar, while existing buildings have been adaptively reused to create a significant new resource centre for the public and new work environments for the staff.
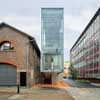
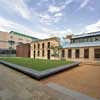
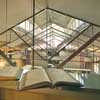
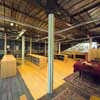
images : John Gollings courtesy by FJMT
These clearly defined public rooms and facilities are gathered around a central courtyard that is given new life and form as a significant public space of the city.
While the contemporary architectural forms have been carefully designed to form direct and clear relations with the existing buildings in terms of scale and proportion, they are uncompromisingly new. They have sought to create a new architectural layer on the site designed in the innovative and ‘forward looking’ spirit that underpinned the original 1850’s constructions.
This ‘layered’ approach of placing new and old in a bold transforming relationship is apparent in the general organisation of the project and in design of the new courtyard. The strict symmetry of Trickett’s original plan with central pavilion and identical wings has been transformed into an asymmetrical axis about a pair of related, pavilions of ‘opposite/dialectical’ character, new and old, light and heavy, stone and glass. The outcome is a rich and complex assembly of form and spaces through which the layers and events of the site can be read and interpreted.
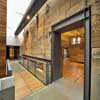
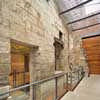
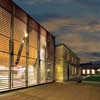
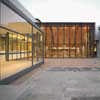
images : John Gollings courtesy by FJMT
The Mint Sydney – Building Information
Title: The Historic Houses Trust of NSW, The Mint
Architect: Francis-Jones Morehen Thorp
Landscape Architect: Francis-Jones Morehen Thorp
Gross floor area: 3,381sqm
Project Address: Macquarie Street, Sydney NSW 2000, Australia
Contractor: St Hilliers
Photos: John Gollings courtesy by FJMT
Consultant Team:
Page Kirkland Partnership Pty Ltd – QUANTITY SURVEYOR
Godden Mackay Logan – ARCHAEOLOGY
Sub Consultant Team:
Clive Lucas, Stapleton & Partners Pty Ltd – HERITAGE ARCHITECTS
Taylor Thomson Whitting – STRUCTURAL
Steensen Varming – MECHANICAL/ENVIRONMENTAL
Steensen Varming – ELECTRICAL/COMMUNICATIONS
Warren Smith & Partners – HYDRAULIC
Arup Acoustics – ACOUSTIC CONSULTANT
Trevor Howse & Associates – CODE/FIRE ENGINEERING
Drummond Parmenter – SURVEYOR
Access Australia – ACCESS CONSULTANT
HHT PROJECT CONTROL GROUP
Peter Watts, Helen Temple, Barry McGregor, Robert Griffin, Dayn Cooper
TRUSTEES SUB COMMITTEE
Peter Watts, Paul Berkenmeir
The Mint Building photos + information from Francis-Jones Morehen Thorp, architects
Francis-Jones Morehen Thorp – FJMT
Location: Macquarie Street, Sydney, New South Wales, Australia
New Architecture in Sydney
Contemporary Sydney Buildings
Sydney Architecture Designs – chronological list
Sydney Architecture Tours by e-architect
Architecture Walking Tours by e-architect
Another key Sydney building by Francis-Jones Morehen Thorp (FJMT):
A recent Australian building by Francis-Jones Morehen Thorp (FJMT):
Bayside Police Station, Melbourne
Sydney Architecture – Selection
Regent Place – Lumiere
Design: Foster + Partners with PTW
Regent Place
The Bond, 30-34 Hickson Road, Millers Point
Design: Lend Lease design with PTW Architects
The Bond Sydney
– Bondi Beach
Design: Tony Owen NDM
Bondi Beach House
Comments / photos for the The Mint Sydney Architecture page welcome

