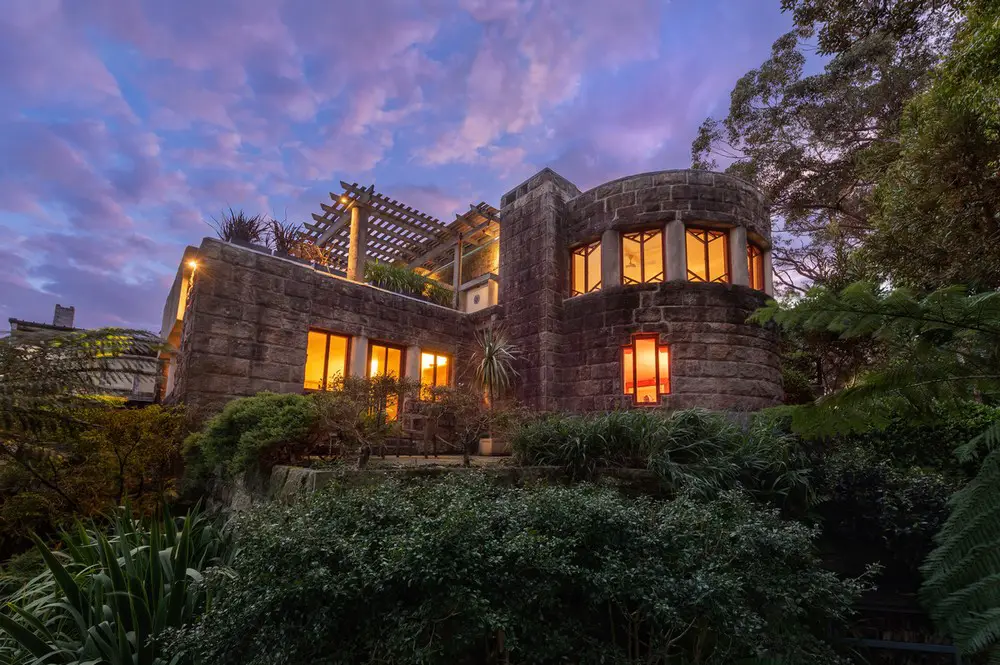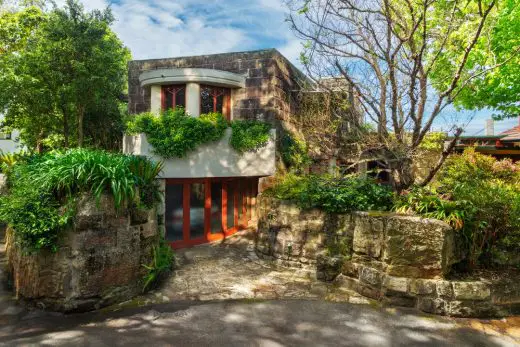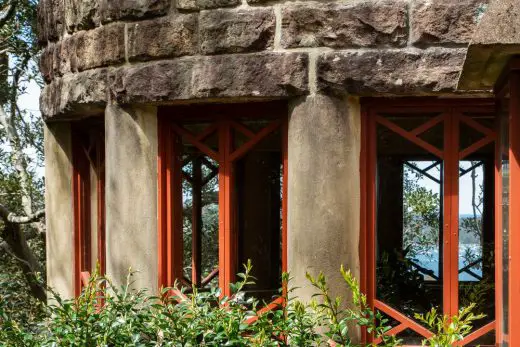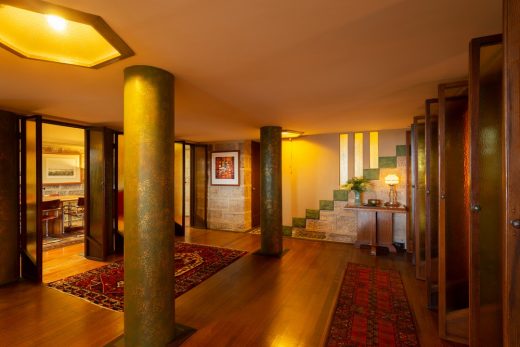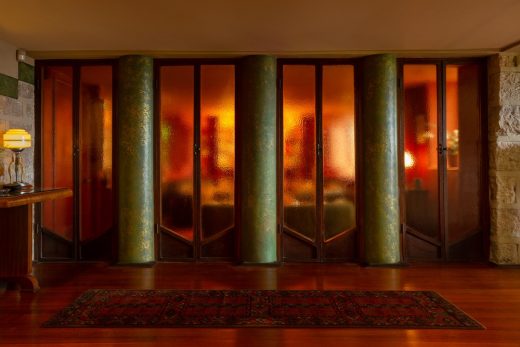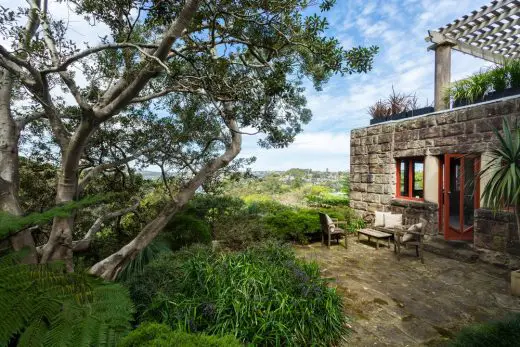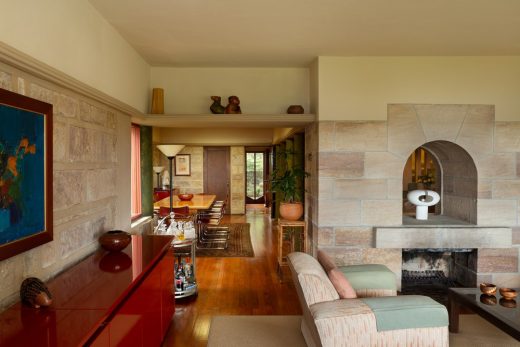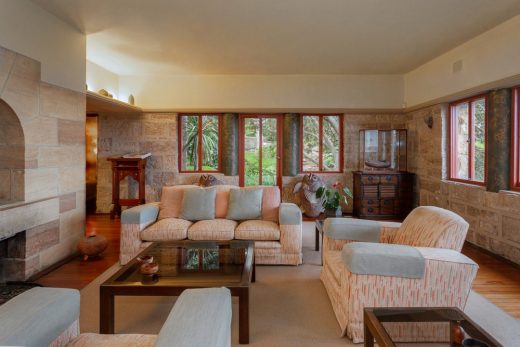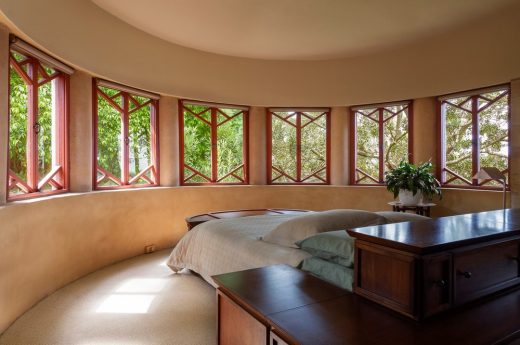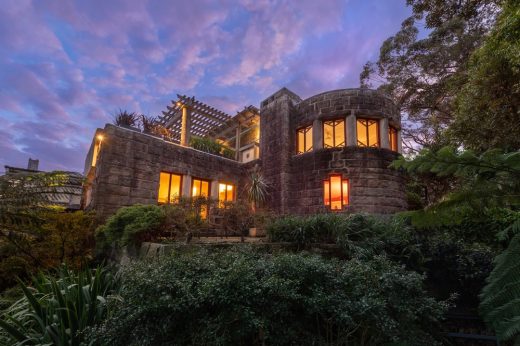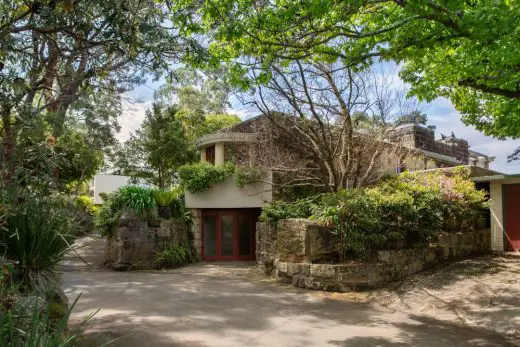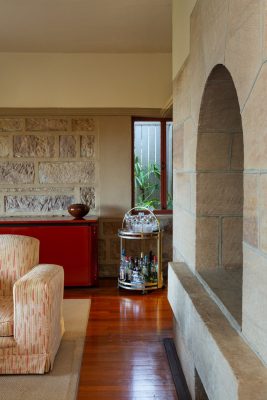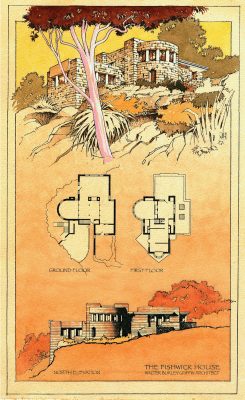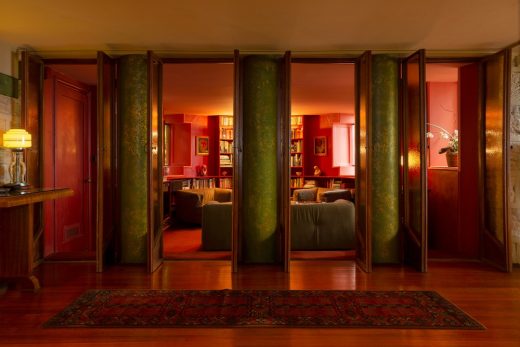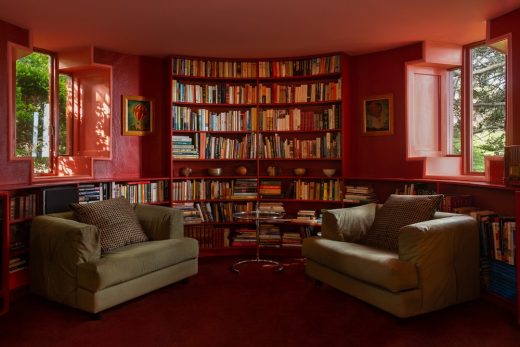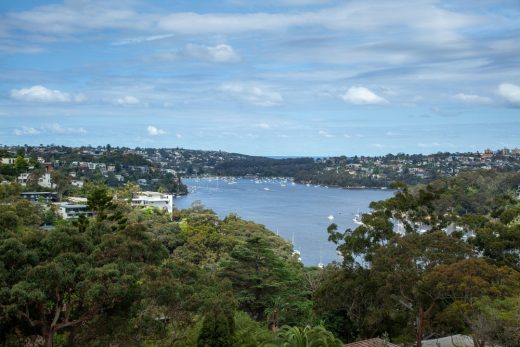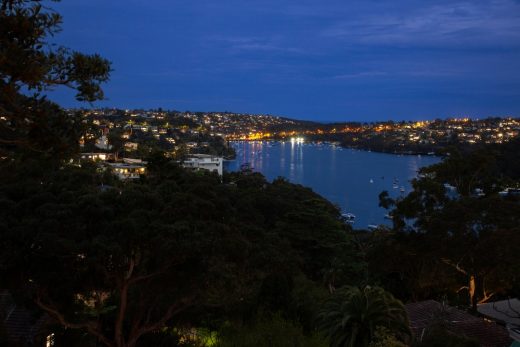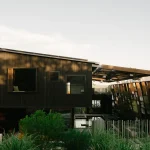The Fishwick House, Castlecrag, Sydney Real Estate, New South Wales Home Photos, Australian Interior Architecture
The Fishwick House, Castlecrag NSW
9 Nov 2022
Architecture: Tropman & Tropman Architects
Location: Castlecrag, Sydney, New South Wales, Australia
Photos by Tamara Graham
The Fishwick House, NSW
Offered for sale for the first time in almost half a century, the incomparable Fishwick House in Sydney’s tranquil, harbourside Castlecrag is nationally and internationally regarded as a landmark of 20th century residential architecture.
The house was designed in 1929 by acclaimed Chicago-born architect Walter Burley Griffin (1876-1937) as part of the unique Castlecrag estate developed by Griffin and his wife, architect Marion Mahony, in the 1920s. Both had worked extensively with the famous Chicago architect Frank Lloyd Wright but relocated to Australia in 1914 after winning the international competition to design Canberra.
In the Fishwick house Griffin was able to realise many of his ideas about modern architecture, integrating the house within its rugged sandstone setting, designing a spacious floorplan that maximised natural light, views and function and incorporating numerous innovative features considered boldly modern at the time.
Located at the end of a quiet cul-de-sac, the two-storey sandstone house is sited on a wedge-shaped block with stunning, panoramic easterly views from the entry-level living room over bushland to Middle Harbour and beyond to the Pacific.
Special features of the ground floor include its open planning, spacious colonnaded reception area, dramatic sandstone fireplace and cosy ‘sunken’ study. Upstairs are four bedrooms and two bathrooms, one being the ensuite to the master bedroom with a spectacular semi-circular row of north-facing windows providing abundant light and restful bush views.
Purchased by the current owners in 1976 it has been respectfully and comprehensively restored and modernised over many years and now sits seamlessly in its beautifully landscaped native garden. The house has received many accolades for its sensitive restoration and is heritage-listed by leading authorities, including the New South Wales State Heritage Register.
When Griffin purchased the Castlecrag subdivision in 1921 it was an undeveloped expanse of picturesque rocky bushland on the foreshore of Middle Harbour. Intent on retaining as much of this natural character as possible, Griffin planned his estate with contoured roads, a generous system of walkways and reserves, and houses that harmonised with the landscape. Today, Castlecrag’s enduring natural amenity, just 12 minutes from the Sydney CBD, testifies to the timelessness of the ideas that anchored Griffin’s grand suburban vision.
The Fishwick house, significant for its location, its liveability and its place in the history of modern architecture demonstrates the genius of Walter Burley Griffin’s creativity. It is one of the most significant, celebrated early 20th century houses in Australia.
Listing: https://www.modernhouse.co/listings/the-fishwick-house-castlecrag/
Archive: https://www.fishwickhouse.org/
The Fishwick House in Sydney, NSW – Building Information
Architects: Tropman & Tropman Architects – https://www.tropmanarchitects.com.au/
Project size: 235 sqm
Site size: 809 sqm
Completion date: 1931
Building levels: 2
Photography: Tamara Graham
The Fishwick House, Castlecrag NSW images / information received 091122
Location: Castlecrag, Sydney, New South Wales, Australia
New Architecture in Sydney
Contemporary Sydney Buildings
Sydney Architectural Designs – chronological list
Sydney Architecture Walking Tours by e-architect – tailored NSW city walks
Sydney Modern Project
Architects: Kazuyo Sejima + Ryue Nishizawa / SANAA
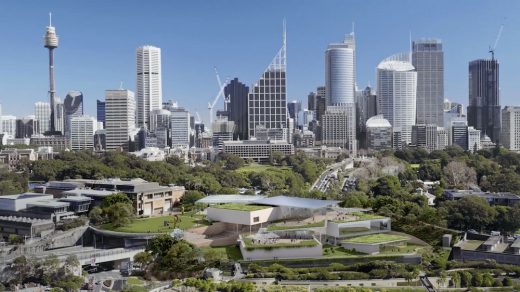
image © AGNSW
Sydney Modern Project Art Museum Building
Brookfield Place Sydney
Design: Make Architects
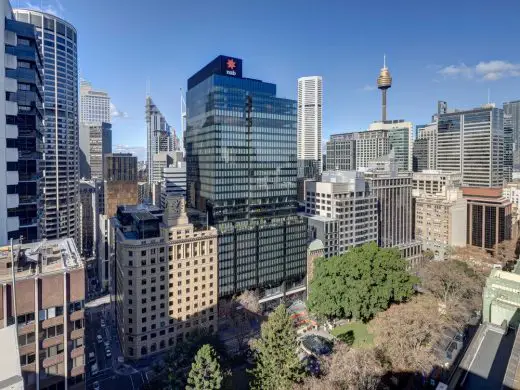
photo : Brett Boardman
Brookfield Place
NSW Architecture
Macquarie University’s new central courtyard, Balaclava Road, Macquarie Park, NSW 2109
Architects: ASPECT Studios and Architectus
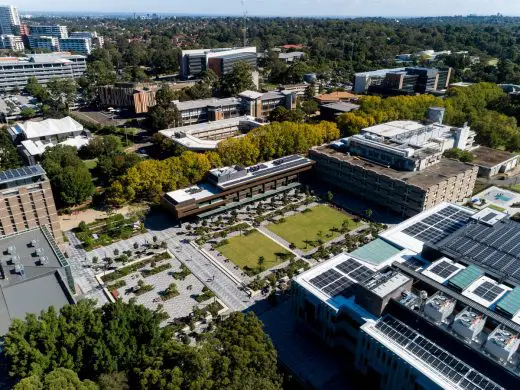
photo : Brett Boardman
Macquarie University new central courtyard
African Savannah, Taronga Zoo, Bradleys Head Rd, Mosman, NSW 2088
Architects: Tonkin Zulaikha Greer
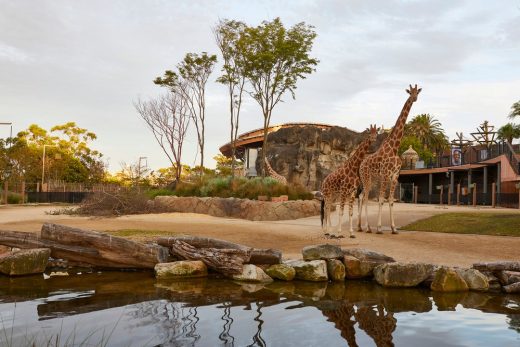
photos by Martin Mischkulnig and Tim Shaw
Taronga Zoo African Savannah
Comments / photos for the The Fishwick House, Castlecrag NSW designed by Tropman & Tropman Architects page welcome

