Olphert House Mid-Century Renovation, Sydney, NSW Home, Australian Building, Architecture Images
Olphert Mid-Century Renovation in Sydney
3 June 2023
Architect: Nick Bell Architects
Location: Eastern Suburbs of Sydney, Australia
Photos by Tom Ferguson Photography
Olphert Mid-Century Renovation, NSW
Olphert – the project took inspiration from the existing mid-century dwelling located in Sydney’s Eastern Suburbs. The features of the original 1950’s house were preserved and the new addition sought to emulate the style and glamour of the era in form and materiality. The clients wanted to open the house up to the garden to provide an ‘oasis’ for entertaining around the pool and create a beautiful home for their family and friends to enjoy.
What was the inspiration?
Mid-century modern homes and hotels of Palm Springs were particularly influential over the style and atmosphere we wished to create by the project. The rich palette of materials and playful sense of form mimic this design period. A contemporary edge to the design is provided by the large areas of glazing framed in bronze aluminium and sharp detailing such as the fine edged kitchen benchtops.
What was the brief?
The existing house was in poor condition and had a layout unsuited to contemporary living. Small service rooms cut off access from the dwelling to the rear garden and pool and the living spaces of the dwelling were arranged as small separate spaces as custom for the period. The client wanted to open the house up to the garden to provide an ‘oasis’ for entertaining around the pool. The client valued the period features of the house and draw upon this for the design of the extension. In practical terms the house needed to comfortably accommodate a family of four with an additional bedroom, living spaces and new kitchen and bathroom fit outs.
These needs were met through the refurbishment and remodelling of the existing dwelling and the construction a new single-story rear and side extension. Internally basement areas were repurposed as a rumpus room and laundry with new stair access provided. Existing rooms were repaired and refurbished with original feature joinery, Terrazzo paving and parquetry flooring restored. A new single storey extension housing the main living space and master bedroom suite was constructed integrating with new landscaping around the existing pool.
What were the key challenges?
Prior to renovation, the existing house was not in good condition with a layout unsuited to contemporary living. Small service rooms cut off access from the dwelling to the rear garden and the living spaces of the dwelling were arranged as small separate spaces as custom for the period. The clients valued the period features of the house which were drawn on for the design of the extension. In practical terms, the house needed to comfortably accommodate a family of four with an additional bedroom, living spaces and new kitchen and bathroom fit outs.
Key materials used:
One of the key material choices was to use sandstone paving as an internal floor covering. This paving was bought onto site as large 2m x 1m panels and broken up by hand so that large individual pieces could be achieved. Using the same floor material inside and out emphasises the unity of the spaces and flow from inside to out, whilst at the same time reducing the triangular effect of the rear garden.
Walnut stained timber cladding provides a richness and warmth to the rear façade whilst internal tallowwood timber joinery ties to the original built in joinery and parquet flooring of the house.
Pink has been used in the kitchen and en suite bathroom. Again this adds a warmth to the project and the two kitchen colours of the pink and timber pick out the colours within the natural sandstone flooring.
Concrete blocks reference the mid-century period, and in some instances replace stacked asbestos piping that were forming similar details in the original home. At the same time the bronzed aluminium door and window framing and sleek white Corian bench tops add a sharpness to the design and bring a more contemporary edge to the “modern” references.
Olphert House Mid-Century Renovation in NSW, Australia – Building Information
Architecture + Interior Design: Nick Bell Architects – http://nickbellarchitects.com/
Building: Jakin Construction
Structural Engineer: R Balas Consulting
Photographer: Tom Ferguson Photography
Olphert House Mid-Century Renovation, Sydney, NSW images / information received 030623 from Nick Bell Architects
Location: Eastern Suburbs of Sydney, New South Wales, Australia
Architecture in Sydney
Contemporary New South Wales Buildings
Design: SAOTA and TKD Architects
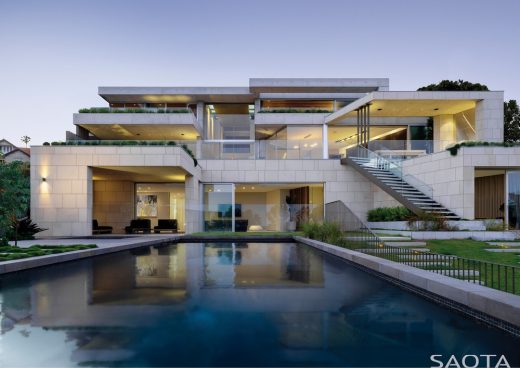
photograph : Justin Alexander
Mosman House
Design: Casey Brown Architecture
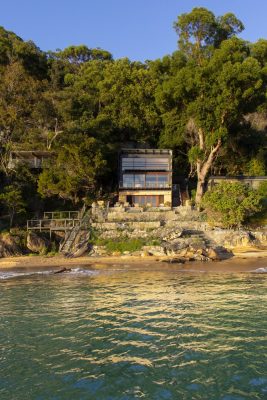
photo : Rhys Holland
House on Great Mackerel Beach, NSW
Architects: Jackson Teece
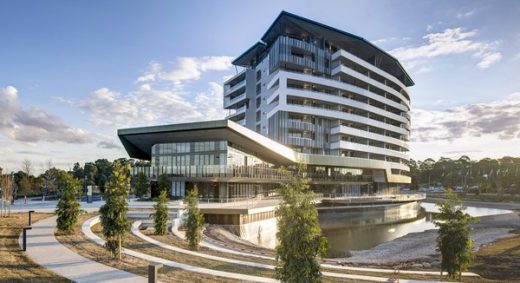
photograph : Brett Boardman
Aveo Bella Vista
NSW Properties
Architects: anthrosite
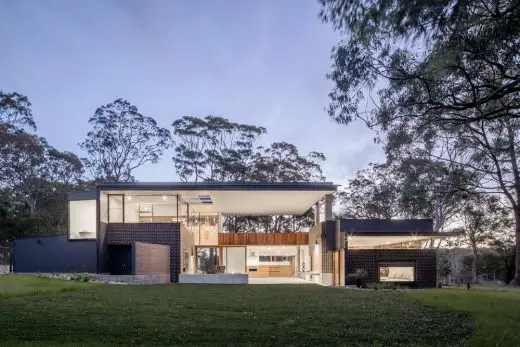
photo : Jon Reid
Contemporary House in Newcastle, NSW
Architects: Tony Owen Partners
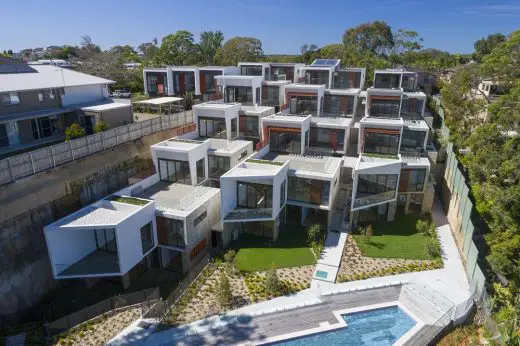
photo : John Gollings
Sovereign Houses in Sylvania
Sydney Architect Firms – architectural studio listings on e-architect
Contemporary Australian Architecture
Comments / photos for the Olphert House Mid-Century Renovation, Sydney, NSW design by Nick Bell Architects page welcome