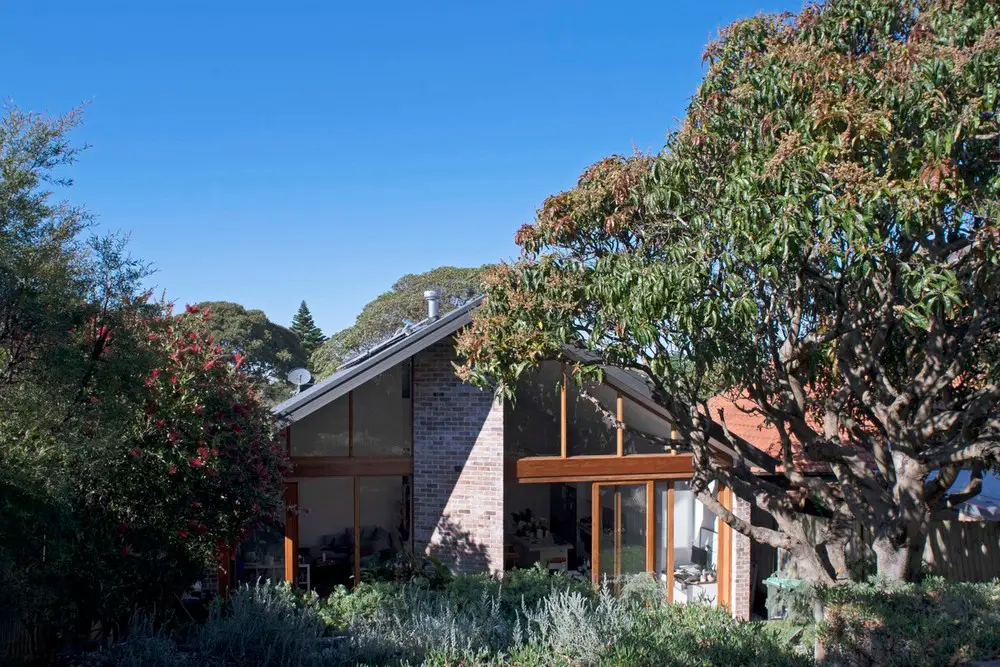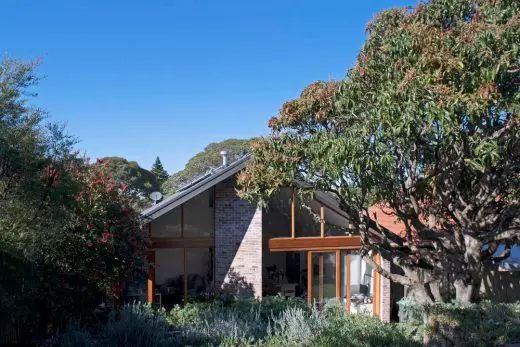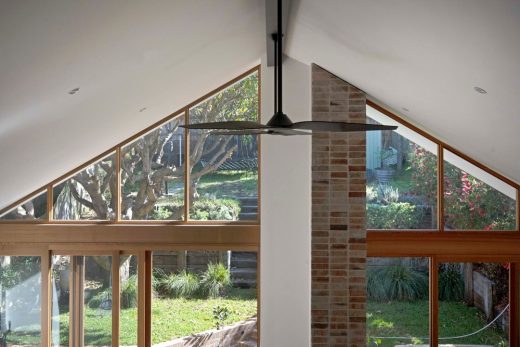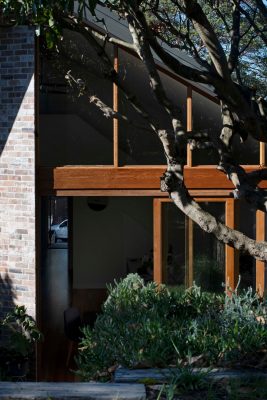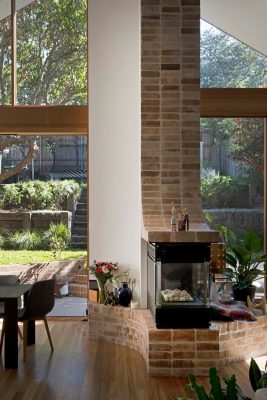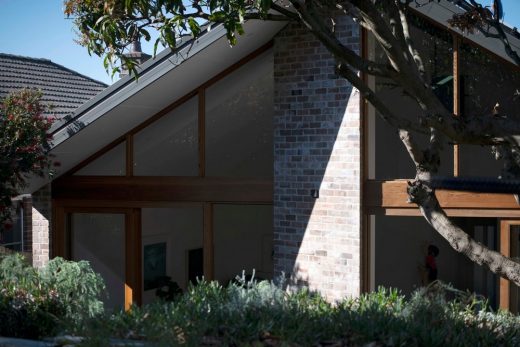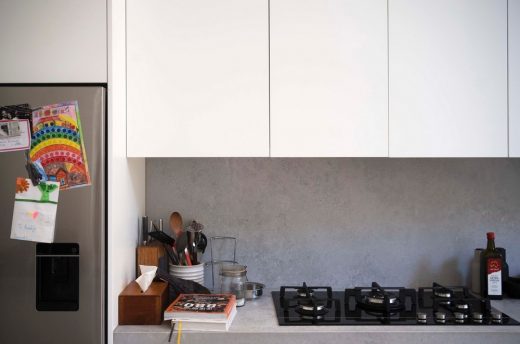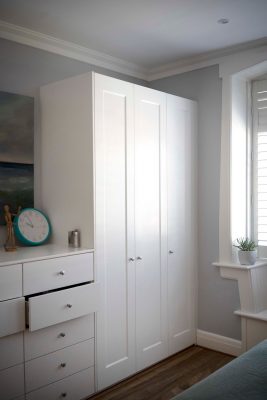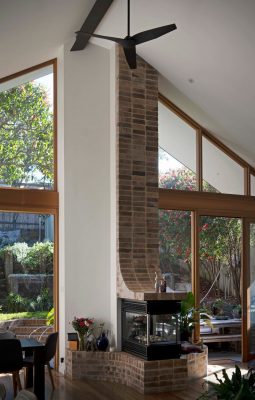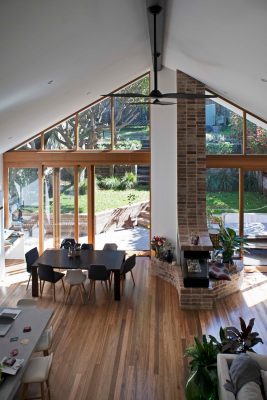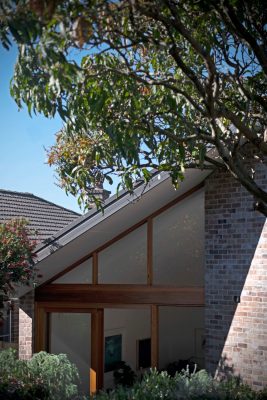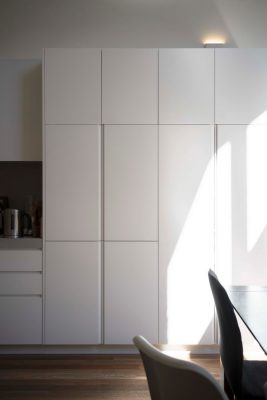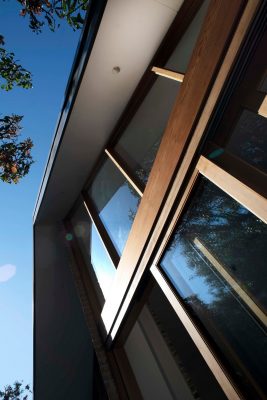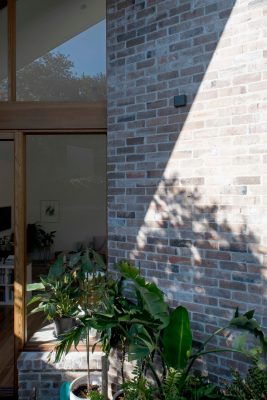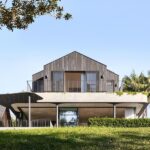Kingsford House, Sydney Home, NSW Real Estate Building, Australian Architecture Development, Photos
Kingsford House in Sydney
16 June 2021
Kingsford House
Architecture: GSBN Studio
Location: Sydney, New South Wales, Australia
GSBN were engaged in late 2018 to extend a single storey brick home in Sydney’s Kingsford. The brief required the design to satisfy the needs of growing children (think privacy and sound deadening) and to bring to life the clients’ desires to entertain large gatherings of family and friends. After almost a year of design and documentation, the project saw many iterations; from a pool that pierced the façade to a dramatic skillion roof form that shaded the backyard to a transformable study and spare bedroom.
One feature has remained consistent throughout the Kingsford House project; a central juncture that pinpoints the heart of the new addition, defines the boundary between internal and external spaces and performs structural and material requirements necessary in bridging the old with the new.
The existing fireplace was seen by the clients as a crucial element in bringing the family together in the colder months of the year. This concept didn’t sit with us initially in terms of emissions and neglect of use in a temperate climate, however with new gas technology we were able to incorporate a contemporary gas-powered fireplace in to the design.
The recycled brick hearth acts as a plinth to display sculptures, books or a vase, growing up and around the fireplace to form a chimney that supports the new ridge beam. The raw materiality ties the new in with the old, and whilst it draws a figurative line down the middle of the house, it brings together the kitchen, dining and living spaces, ties the double height ceiling down to ground level and acts as the boundary between the internal and external spaces.
Existing bedrooms and bathroom got a little tickle to bring them up to scratch, a new bathroom and laundry was added, and a mezzanine space that doubles as a spare room and kids retreat cleverly fits in under the new ceiling rafters.
What was the brief?
The brief required the design to satisfy the needs of a growing family, whilst bringing to life the clients’ desires to entertain large gatherings of friends and family.
What were the key challenges?
The biggest challenge was merging the new volume in with the old.
What were the solutions?
The best solution was to continue the existing roof line out over the new living space, creating a cathedral-like room within.
Kingsford House in Sydney, NSW – Building Information
Architects: GSBN Studio
Project size: 153 sqm
Site size: 500 sqm
Project Budget: $350000
Completion date: 2020
Building levels: 1
Photography © Alessandro Belgiorno-Nettis
Kingsford House, Sydney NSW images / information received 160621
Location: Kingsford, Sydney, New South Wales, Australia
Architecture in Sydney
Sydney Architecture Designs – architectural selection below:
Sydney Houses – a selection of the best contemporary properties in this New South Wales city.
Design: SOM and Fender Katsalidis
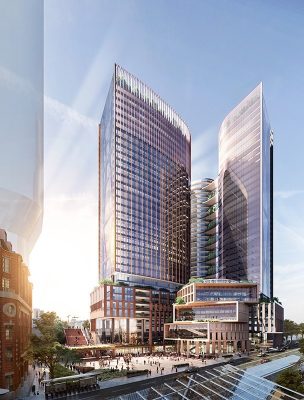
image © SOM | Fender Katsalidis
Sydney Central Station Development
The design by SOM and Fender Katsalidis is set to transform the western edge of Central Station. New commercial buildings and public realm improvements will enhance this southern gateway to the CBD, revitalizing and reconnecting the precinct to the city.
Design: Foster + Partners
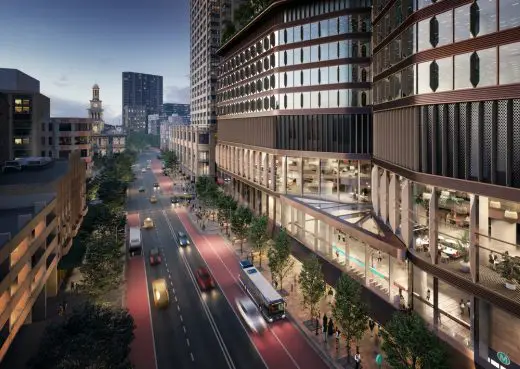
image © Foster + Partners
Pitt Street Over Station Development
The building is located immediately above the northern entrance to Pitt Street Station, a crucial hub for the new Sydney Metro. The north station entrance plaza naturally fronts onto the tree lined Park Street which is one of the most prominent east-west cross-streets in Sydney.
NSW Properties
Twin Houses
Architects: Architecture Saville Isaacs
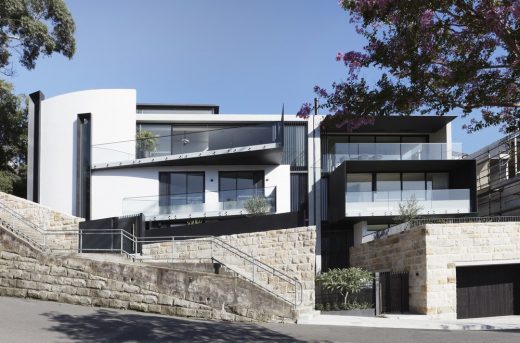
photo : Kata Bayer
Twin Houses in Sydney
Responding to the irregular site boundary and contextual differences, the houses take on different yet complementary forms. No.2 presents a street façade of sensually curved brick mass with window penetrations.
Garden House
Architects: James Design Studio
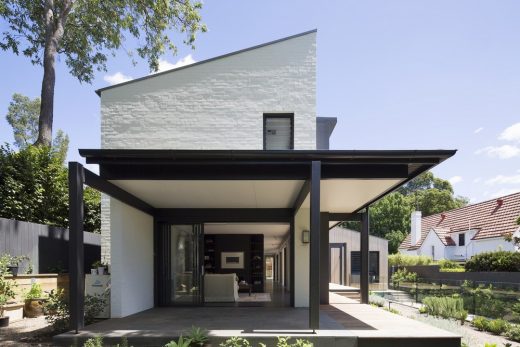
photograph : Simon Whitbread
Garden House in New South Wales
Garden House is a new house in the upper north shore using vernacular forms and gables defined by differing materials with a link in the middle giving a glimpse of what lies beyond while providing a framework for privacy.
Architects: CplusC Architectural Workshop
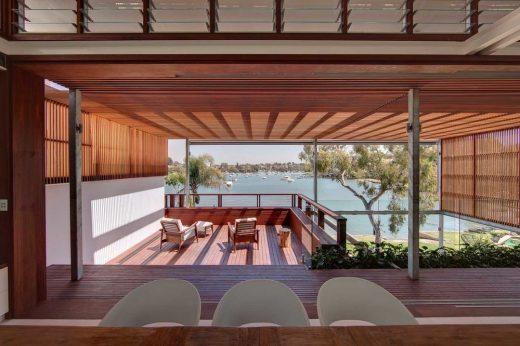
photograph : Murray Fredericks
Tennyson Point House
Architects: Kreis Grennan Architecture
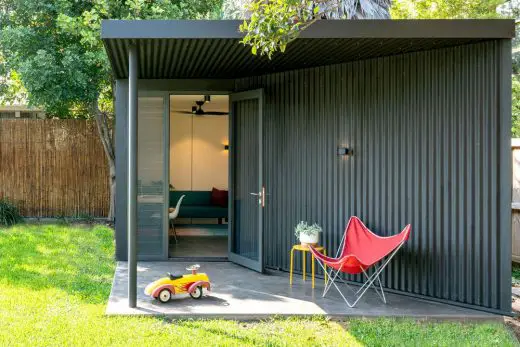
photo : Douglas Frost
YrdPod Garden House
Comments / photos for the Kingsford House, Sydney NSW page welcome
Sydney, NSW

