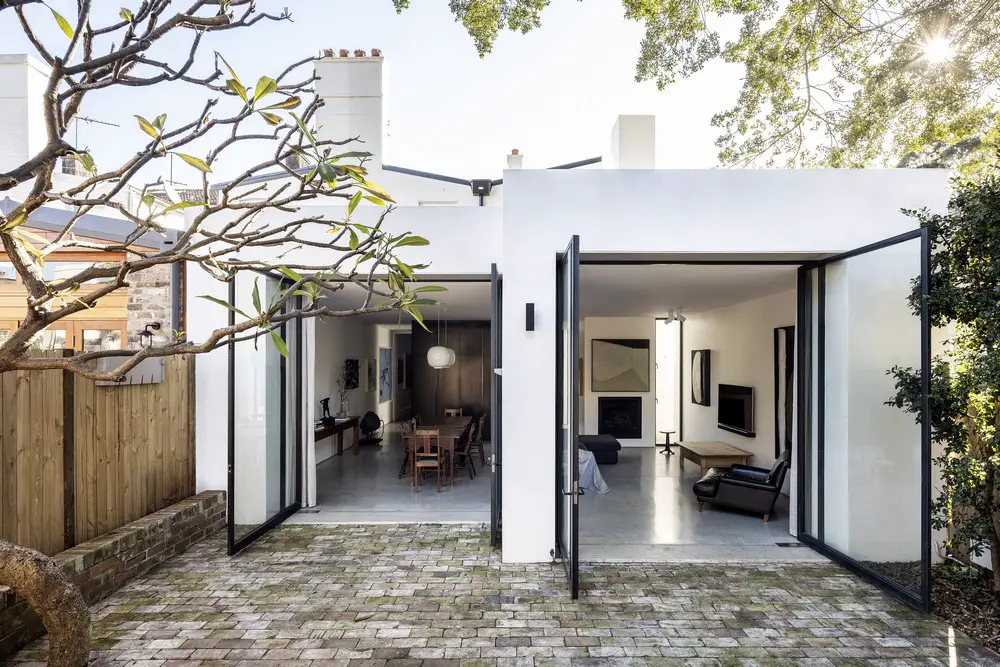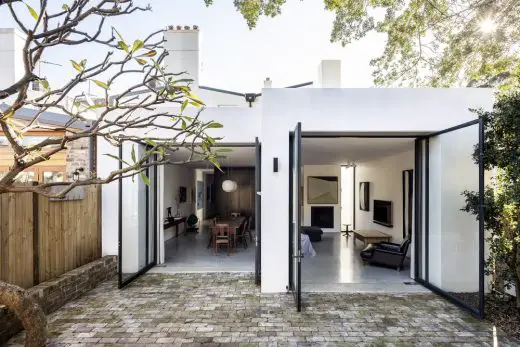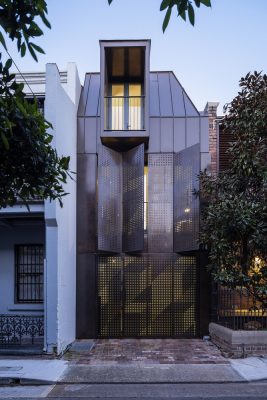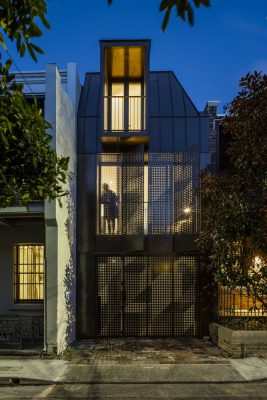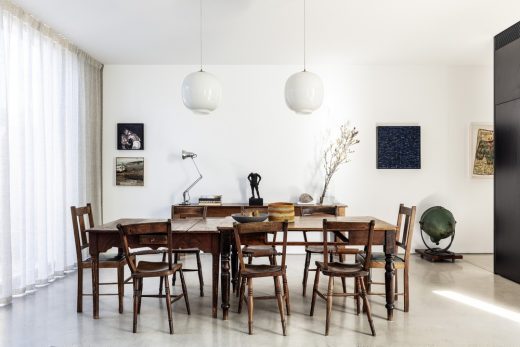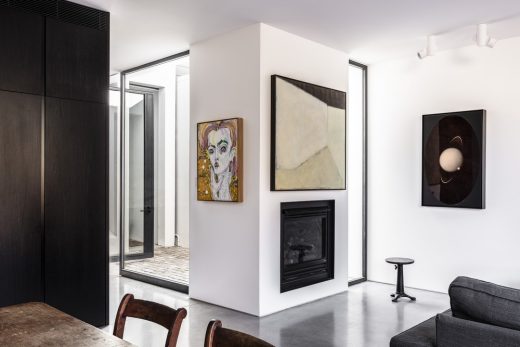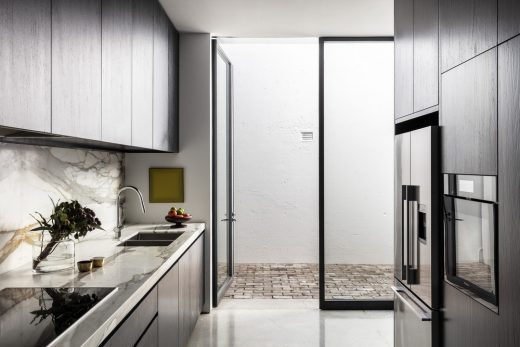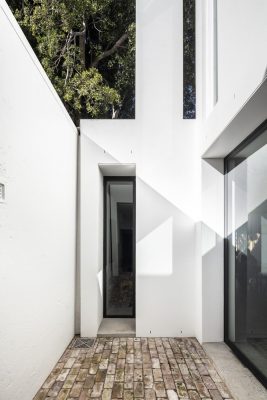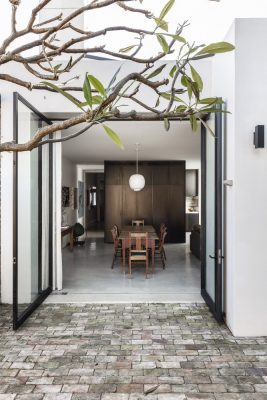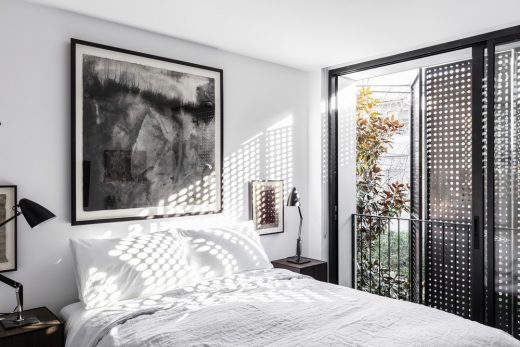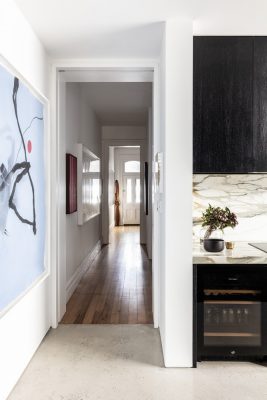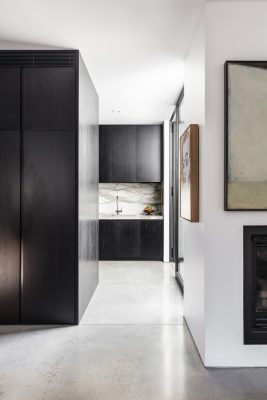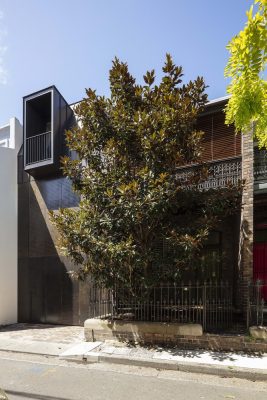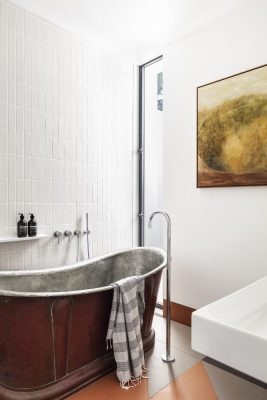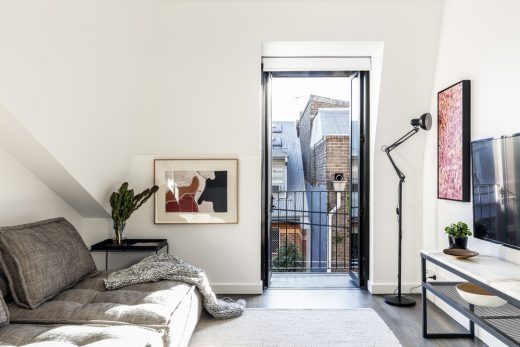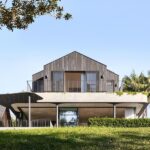Chimney House, Sydney Real Estate, NSW Home Interior, Photos, Australian Modern Architecture
Chimney House in Sydney
23 Nov 2020
Design: Atelier DAU
Location: Sydney, New South Wales, Australia
Photos © Tom Ferguson
Chimney House
A vacant block of land adjacent a heritage-listed inner city terrace offered an opportunity to extend the existing home and create a fluid gallery-like interior for the client’s extensive art collection. The ‘jigsawing’ of two dwellings into, the Chimney House, one volume on a compact footprint enabled on-site parking with a self-contained apartment aloft, all concealed behind a custom perforated bronze façade.
This infill screen was designed as a flat graphic, allowing natural light to enter whilst maintaining privacy within. In tandem with the terrace’s heritage façade, it reads tonally as one consistent surface and was designed to complement the street’s terraced row.
The sculptural form of the roof was carefully modelled, ensuring a respectful and elegant connection. Referencing its namesake, upper level windows frame the clay rooftop chimneys of the original terrace and those of its neighbours, co-habiting with the inclusion of a contemporary chimney above a new central fireplace.
At the property’s rear, its form retains and responds to the pigeon-paired elevations. Taking advantage of the double-width site, the intertwined planning disrupts the traditional linear spatial sequencing of a terrace, introducing an opportunity to insert a generously wide courtyard to capture natural light via oversized glass pivot doors framing two paved areas.
Within, a curved central stair hall replaces an impractical steep stair, bringing an unexpected scale and organic theatre to the interiors.
A bold diagonal graphic floor graphic is carried through several rooms and unites them with a continuous pattern, granting the illusion of expanding space (a motif subtly integrated upon the garage door). The house, while compact, feels surprisingly spacious, delivering the client effortless living.
Chimney House in Sydney, NSW – Building Information
Design: Atelier DAU
Completed: 2018
Builder: I Grosser Constructions
Awards:
HOUSES AWARDS 2019: Commendation for ‘House in a Heritage Context’
HOUSES AWARDS 2019: Nomination for ‘Alterations & Additions over 200sqm’
DEZEEN AWARDS 2019: Architecture Longlist
Jury Winner (category Architecture +Living Small) at the Architizer A+ Awards 2020
Photography © Tom Ferguson
Chimney House, Sydney images / information received 231120 from Atelier DAU
Location: Sydney, New South Wales, Australia
Architecture in Sydney
Design: SOM and Fender Katsalidis
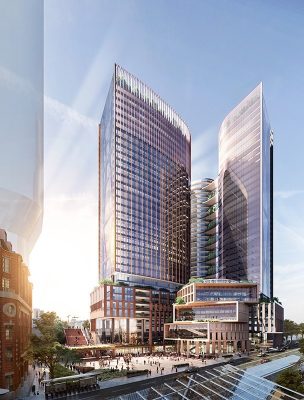
image © SOM | Fender Katsalidis
Sydney Central Station Development
Pitt Street OSD and metro station, corner of Park & Pitt streets
Design: Foster + Partners
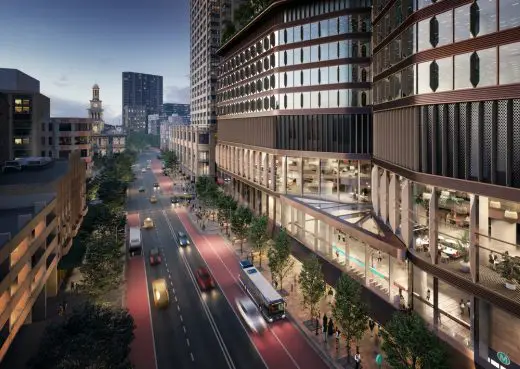
image © Foster + Partners
Pitt Street Over Station Development
NSW Properties
Architects: CplusC Architectural Workshop
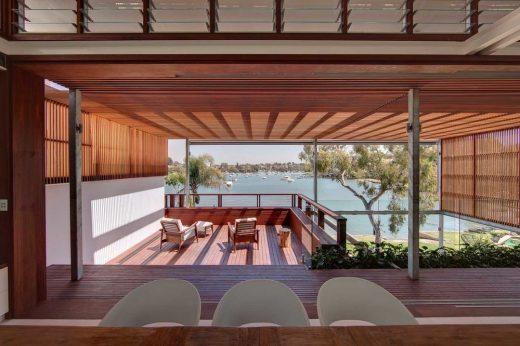
photograph : Murray Fredericks
Tennyson Point House
Architects: Kreis Grennan Architecture
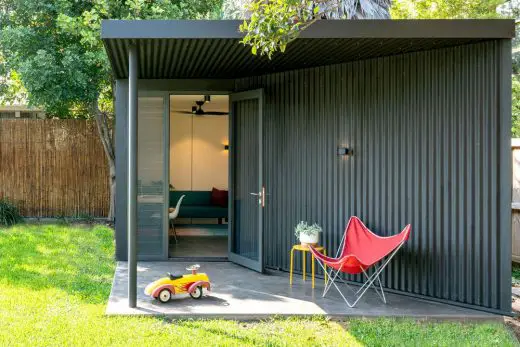
photo : Douglas Frost
YrdPod Garden House
Comments / photos for the Chimney House, Sydney design by Atelier DAU Architects page welcome

