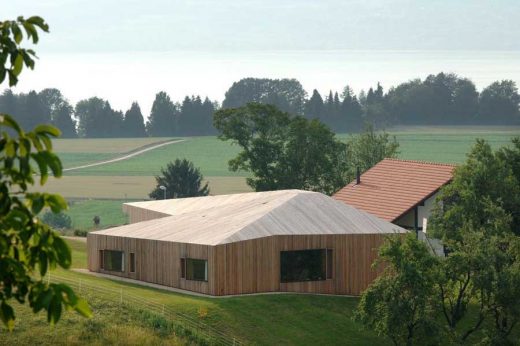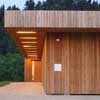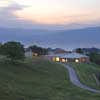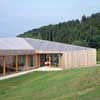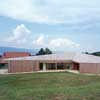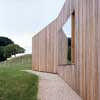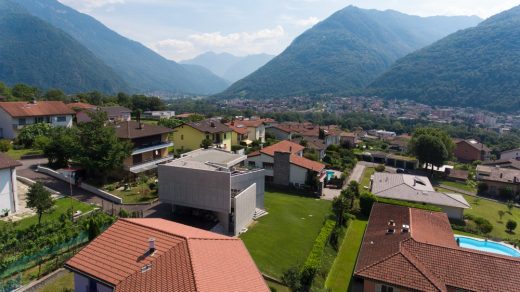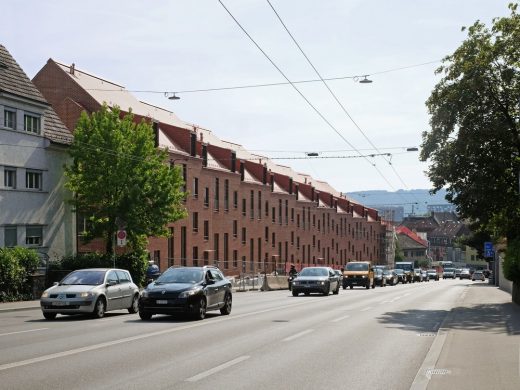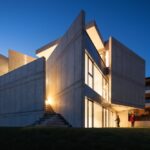Villa Chabrey, Lake Neuchâtel Residence, Swiss Home, New Property Swizterland, Architect, Photo, Design
Swiss Residential Architecture : Chabrey House
Lake Neuchâtel House, Switzerland design by GeninascaDelefortrie
9 Apr 2010
Villa Chabrey on Lake Neuchâtel
southeast side of Lake Neuchâtel, Switzerland
Date: 2006
Design: GeninascaDelefortrie SA Architectes FAS SIA, Neuchâtel
Villa Chabrey in Switzerland
Sculptured in wood and fitting in with the topography of the orchards, this house reminds the world of a hangar and of a barn. It also preserves the rural characteristics of the surroundings and the organisation of the surface area around the positioning of the space it follows the distinctive typology of a farmhouse.
Highlighting the different components of the site, the Jura, the village cemetery, the pastures and the lake, further reinforcing the symbiosis between the realisation and its situation.
Villa Chabrey Switzerland – Building Information
Title: Habitation Individuelle, Chabrey VD
Addresse: CH-1589 Chabrey, VD, Switzerland
Architecte:
Geninasca Delefortrie SA
Architectes FAS SIA
CH-2000 Neuchâtel
chef de projet: P. von Bergen
direction des travaux: G. Thiébaud
collaborateur: J. Garcia
Ingénieur civil: GVH, CH-2072 Saint-Blaise
Photos: Thomas Jantscher
Projet: 2004
Réalisation: 2006
Surface: 290 m2
Volume SIA: 1380 m3
Swiss house photos / information from GeninascaDelefortrie SA Architectes 090410
Location: CH-1589 Chabrey, Switzerland, central Europe
Architecture in Switzerland
Swiss Architecture Designs – chronological list
Architecture Walking Tours by e-architect
Swiss Architecture Designs – architectural selection below:
Swiss House XXXIV, Galbisio
Design: Davide Macullo Architects
photo : Alexandre Zveiger, Lugano, CH
Swiss House in Galbisio
Rosengarten Student Residence, Bucheggstrasse, Zürich
Design: ETH Zurich
images courtesy of architects studio
Rosengarten Student Residence in Zürich
The 18 shared housing units offer an affordable place to live tailored to the needs of its 130 student residents. At the same time, the district of Wipkingen will benefit from facilities and services for childcare, commercial space and a public park.
Carabbia House
Davide Macullo
Swiss house
Atelier Bardill, Scharans
Valerio Olgiati Architect
Swiss atelier
Rossinelli House, Lugano
Nicola Probst
Rossinelli House
Erlenbach House
Burkhalter Sumi Architekten
Erlenbach House
EM2N Architects
Swiss holiday house
Residential site Cattaneo, Dietikon/Zürich
Holzer Kobler Architekturen
Residential site Cattaneo
EM2N Architects
Swiss house design
Comments / photos for this Villa Chabrey design by GeninascaDelefortrie page welcome
