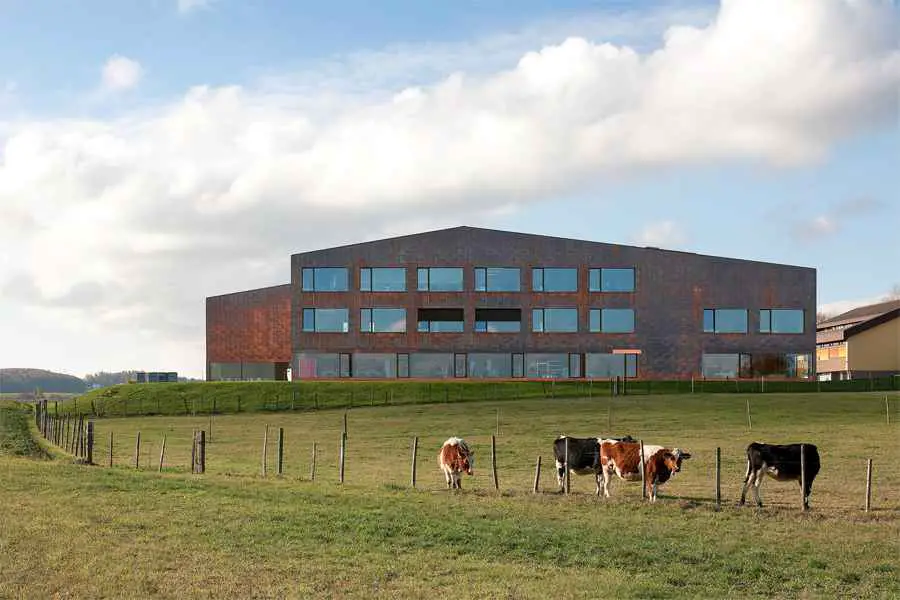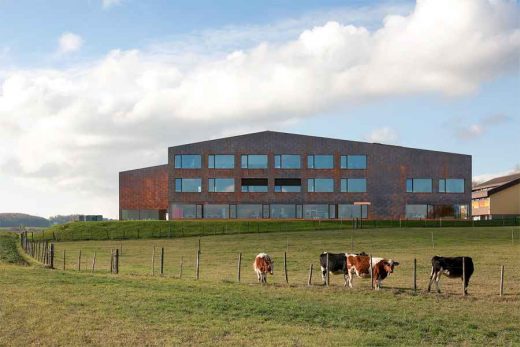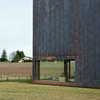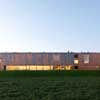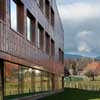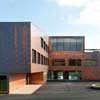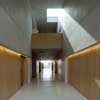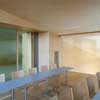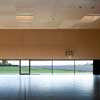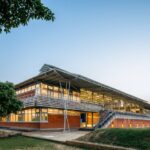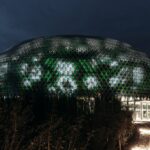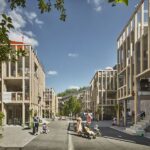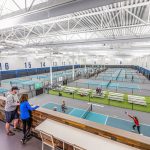Swiss Sports Hall, Secondary School Switzerland, Apples Building, Design, Architecture
Sports Hall + Secondary School in Apples : Swiss Building
Sports Building Switzerland design by mcm architectes
1 May 2012
Multipurpose sports hall and secondary school in Apples
Location: Switzerland
Multipurpose sports hall and secondary school in Apples
Design: Graeme Mann & Patricia Capua Mann, architectes dipl. EPFL FAS SIA
The village of Apples is located at the foot of the Jura mountains, north of the city of Morges. To address today’s strong population growth in the region, a dozen municipalities joined forces to build a new school complex.
Collège du Léman, an extension of the Collège du Plateau, is built on a shelf on otherwise sloped terrain overlooking Lake Geneva, faces the existing building and defines an outdoor space used as playground. The new building comprises two parts aligned in the form of an “L”, one to accommodate classrooms, the other a multipurpose hall.
Through the shape of its roof, the new building engages a dialogue with the existing building and, through its location at the entrance to the village, maintains a strong link with the site and its environment.
The design of the new school complex is marked by the alternating use of lateral façades crowned by high roofs and pitched façades reminiscent of the typical features of large Vaud farmhouses. Designed with copper cladding and wide windows, the extension stands out from the existing building by the abstract use of materials without denying its allegiance to the new complex.
From the playground, the main entrance connects to a walk-through space used both as a foyer for the multipurpose hall and as a dining hall. Inside, classrooms and corridors benefit from the spatial potential of the inclining roof as well as from the generous supply of natural daylight further amplified as a result of reflection on white concrete walls.
Like the town council chambers located under the eaves of the second floor and orientated by a large window in the direction of the village, the materials large-sized openings convey an atmosphere of protection and overture to the outside world.
Multipurpose sports hall and secondary school in Apples – Building Information
Address: Route de Cottens 17
Zip code: 1143
Town: Apples, VD
Country: Switzerland
Competition: 2005
Building period: 2006-09
Status: Completed
Function: Educational
Floor levels: Underground, ground + 2
Gross floor area SIA: 9,160 m2
Volume SIA: 27,500 m3
Global cost CFC 1-9: 17,500,000 Frs
M3 cost SIA CFC 2: 560 Frs
Client: Commune of Apples, ASIABE Association
Architects: Graeme Mann & Patricia Capua Mann, architectes dipl. EPFL FAS SIA
Assistants: Dominik Riser, Sara Gerber, Jean-Michäel Taillebois
Site supervisor: Tekhne SA
Civil engineer: AIC Ingénieurs conseils SA
Electrical engineer: Perrin & Spaeth
Sanitary engineer: HS bureau technique
Acoustic engineer: Eco acoustique
Lighting engineer: Aebischer & Bovigny
Photographer: Thomas Jantscher
Multipurpose sports hall and secondary school in Apples images / information from Graeme Mann & Patricia Capua Mann, architectes dipl. EPFL FAS SIA
Location: Route de Cottens 17, Apples, Switzerland
Architecture in Switzerland
Swiss Architecture Designs – chronological list
Swiss Sports Buildings by mcm architectes on e-architect:
Sports Hall in Borex-Crassier
Sports Hall in Borex-Crassier
Sports Hall in Villaz-Saint-Pierre
Sports Hall in Villaz-Saint-Pierre
Swiss Sports Buildings on e-architect:
Neumatt Sports Center Building, Strengelbach, Zofingen, canton of Aargau, central Switzerland
Architects: Evolution Design
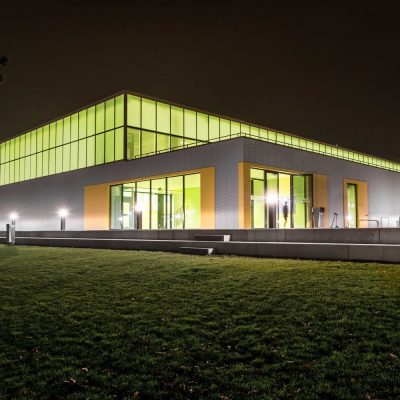
photo : Sue Baer Fotografie
Neumatt Sports Center Building
Sports Complex Lausanne, north west Switzerland
gmp • Architects von Gerkan, Marg & Partners
Swiss Sports Complex Building
Sports Centre Buchholz, Uster
Camenzind Evolution
Swiss sports building
Swiss Architect office : Contact details
Swiss Buildings – Selection
Actelion Business Center, near Basel
Herzog & de Meuron
Actelion Business Center
Groupe e Headquarters, north west Switzerland
ipas architectes sa
Groupe e Headquarters
Daniel Swarovski Corporation, Lake Zurich, central Switzerland
Ingenhoven Architects
Daniel Swarovski Corporation
Comments / photos for this Multipurpose sports hall and secondary school in Apples Building page welcome

