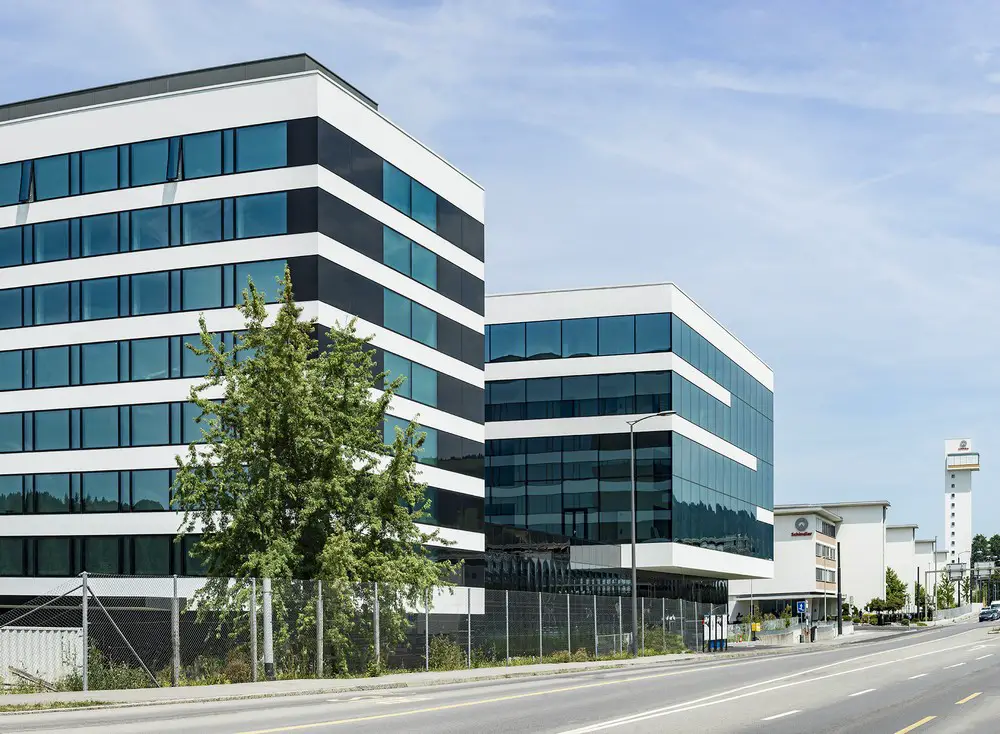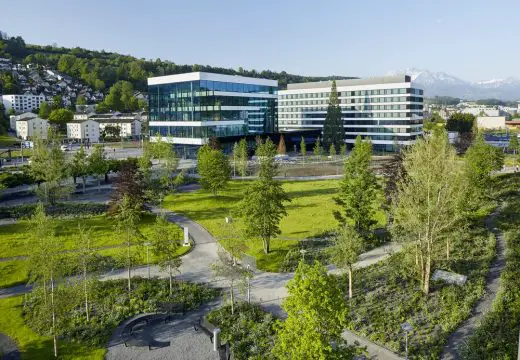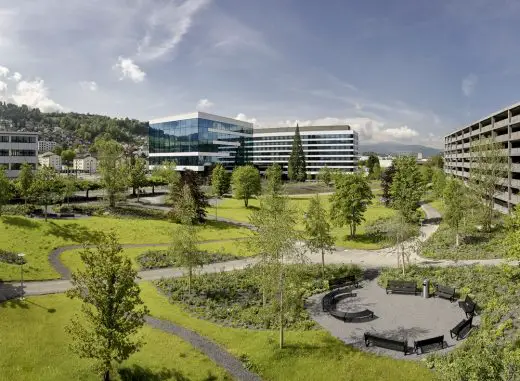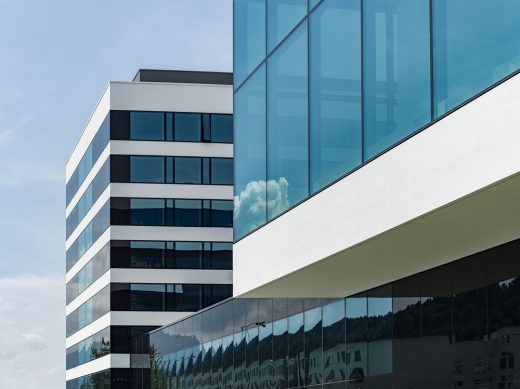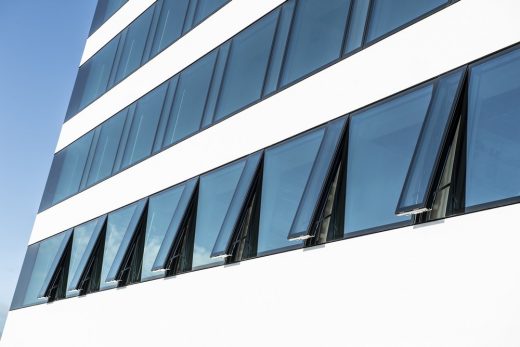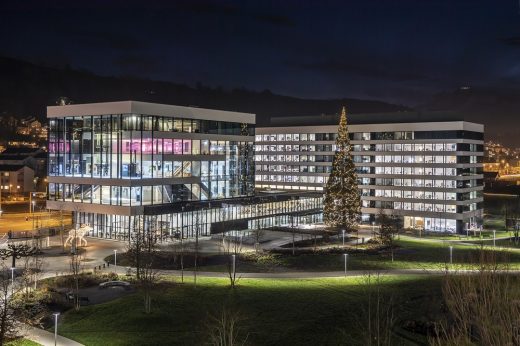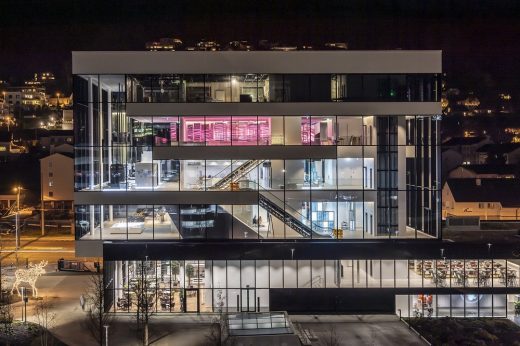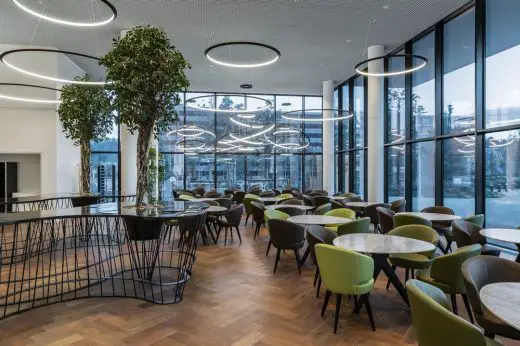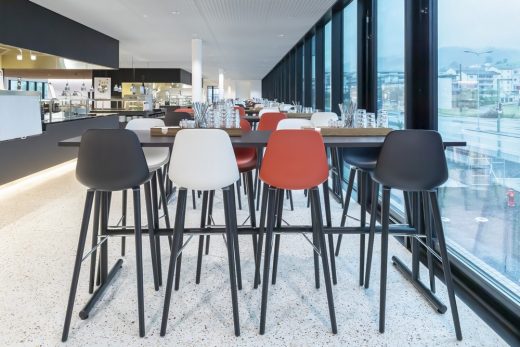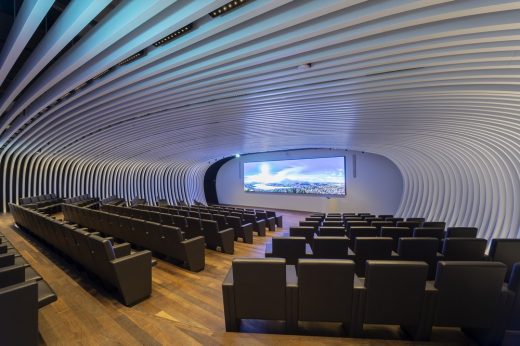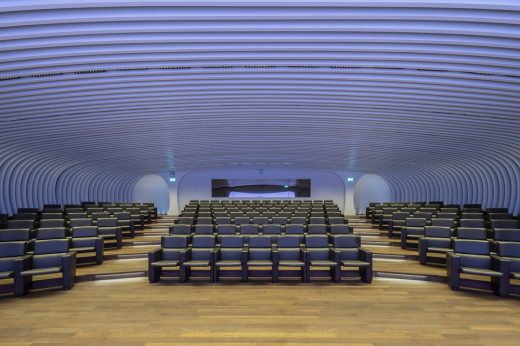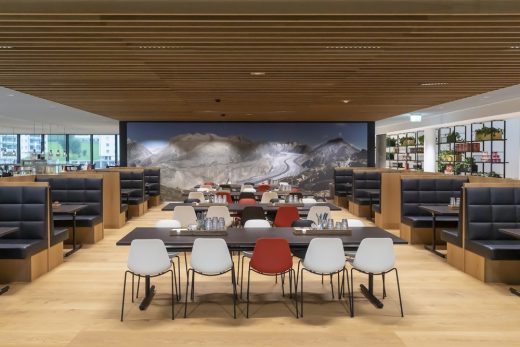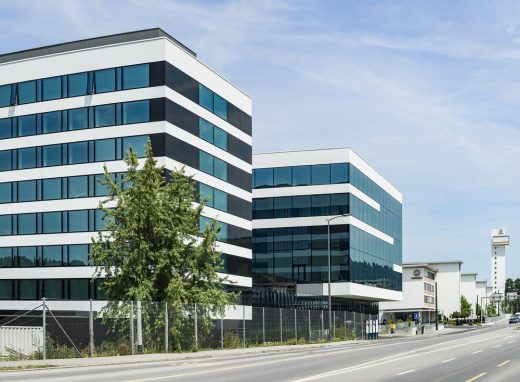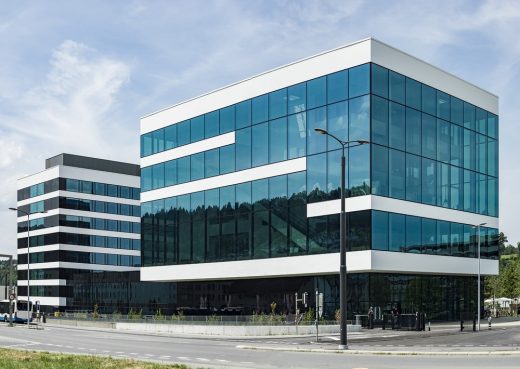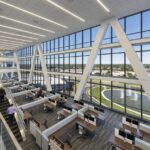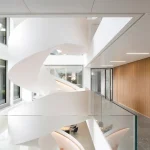Schindler Campus Ebikon, Lucerne Building, Swiss Architecture Design News
Schindler Campus Ebikon Building
4 Nov 2020
Schindler Campus Ebikon Building in Lucerne
Design: Burckhardt+Partner AG
The new Schindler Campus: a symbiosis of architecture, landscape and scenography
Burckhardt+Partner have completed the Schindler Campus in Ebikon.
Ebikon / Lucerne, 04.11.2020 – The architects of Burckhardt+Partner have transformed the former Schindler Areal into a modern campus. The new building ensemble and a range of legacy structures frame a newly designed park landscape. In this concept, architecture and landscape complement one another and thus create a special working environment. The new building with the staff restaurant and the Schindler City Center has now been completed.
Burckhardt+Partner’s concept for the Schindler headquarters draws together the new building ensemble and the historic production halls by Roland Rohn to create a modern campus with its own identity. The premises had been crisscrossed by roads and railway tracks before the redevelopment, but now the newly designed park by the landscapers of freiraumarchitektur offers employees places for recreation and retreat. The pathways that lead through the generously proportioned green spaces connect to the various parts of the company – such as production, storage, the multi-storey car park, offices or cafeteria.
The main access to the new building ensemble is located in the low base structure that connects the eight-storey management building with the new building. A large glass frontage in the generous foyer creates a strong reference to the exterior and the newly designed park. Further visual references between the different levels are made possible by the glassed atrium that is located above the foyer, which also allows for views into the staff restaurant.
The distinct volume of the cantilevered new build, with its overhang out beyond the base structure, holds the exhibition spaces of the new Schindler City Center, in which Schindler presents its newest products to clients and business partners. Architecturally the room arrangement by Burckhardt+Partner was translated into several interconnected levels, which is also reflected by the structure of the facade. Unlike the surrounding horizontal parapets of the management building, the white strips of parapet that are set before the floors are interrupted here.
It’s all about future mobility on the three floors of the exhibition area. In close cooperation with the scenographers from iart – Studio für mediale Architektur, Burckhardt+Partner developed a spatial concept that combines architecture with scenography. In order to achieve this target, iart designed not only the exhibition concept with its interactive objects, but also a light installation that reacts to people moving about in the foyer. Eight unique large-scale installations and numerous smaller exhibits make Schindler’s expertise, areas of activities and vision perceptible.
Visitors to the exhibition can expect to experience a sense of space and openness with lots of vistas and views. Transparency, visibility and visual references are in many ways an important design element. The externally visible lifts and escalators that connect the different levels of the building are a central part of the scenography.
Added value for employees
Burckhardt+Partner have upgraded and improved the campus for the 300 employees in several ways. The original cellular office structure in the management building has made way for a generous and flexible multi-space-concept, as well as a modern office landscape. The building, which dates back to the 1970s, used to be divided into two wings. Nowadays the former connecting areas on each floor of the building are where a communications zone and meeting room are located.
The cafeteria on the ground floor of the new build is also a great space for more informal meetings. A slightly elevated terrace with outdoor seating is located facing the park adjacent to the two-storey space with its floor-to-ceiling glass facade. The staff restaurant offers the employees a range of dining arrangements and areas for retreat by providing long communal tables, smaller seating areas or high tables with bar stools.
The space is divided into movement and seating zones by four “food islands” as well as high-quality oak parquet and terrazzo flooring with integrated brass rails. Overhead projectors mounted to the ceiling and a partition wall that can also function as a screen even allow for the restaurant to be used as a lecture hall. A 90-seat circular auditorium in the basement is accessed by two curved corridors. Inside, the walls of the auditorium are cladded with bent laminated timber to improve the acoustics.
In line with sustainability
The aspect of sustainability is in all respects at the forefront of this project. The day-to-day operation of the entire campus is carbon neutral: electricity is supplied exclusively from Swiss hydro energy, environmentally friendly district heating covers the demand for warmth. Photovoltaic modules on the facades and roof of the management building produce up to forty per cent of the total demand of the new builds.
Besides the combined heating and cooling ceiling systems, the architects also chose a innovative energy source: an ice storage system, which cools offices to a comfortable level in summer and gives off warmth in winter. In December of 2019 these measures were rewarded by the development achieving the Gold-level LEED (Leadership in Energy and Environmental Design) certification. This sustainability label, with its emphasis on energy and ecology, promotes a sustainable and efficient use of natural resources.
The employees took up work on the campus in spring, and the test phase of the scenography in the Schindler City Center has recently been completed. The building ensemble of the converted management building and the new build define the new campus architecture. Together with the newly designed park it draws the range of different buildings together to create an architecturall unit. At the same time the new Schindler City Center offers clients and business partners of Schindler a spatial and visual experience.
Burckhardt+Partner is an internationally distinguished and technologically prominent architectural company. It was founded in 1951 in Basel and has continually developed ever since. Over the past 69 years Burckhardt+Partner have not only had a major influence on architecture in Switzerland, but has also been able to compete on the international stage. It currently runs five offices in Switzerland and three in Germany.
Schindler Campus Ebikon escalator experience:
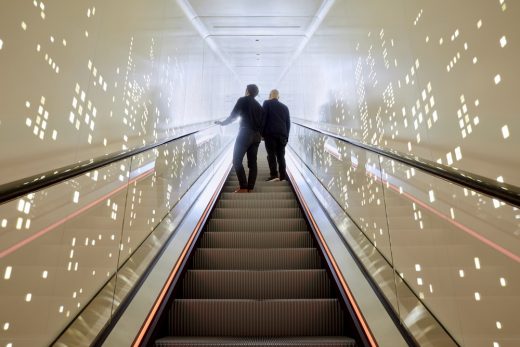
photograph © iart AG
For further information visit: www.burckhardtpartner.com/en/
Lucerne Architecture Designs images / information received 041120
Location: Lucerne, Switzerland, central Europe
Lucerne Building Developments
Lucerne Architecture Designs
Design: Davide Macullo Architects
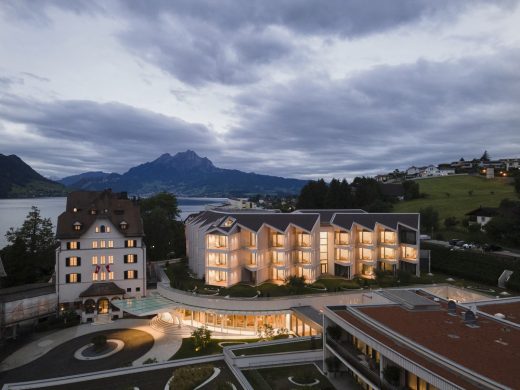
photograph : Roberto Pellegrini
Chenot Palace Weggis Health Wellness Hotel
New Lucerne Theater
Design: Arup
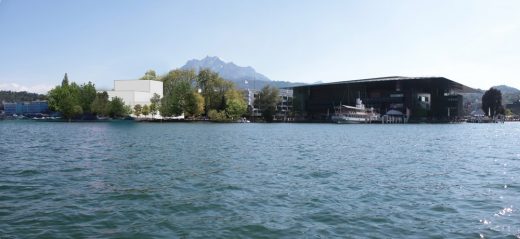
image from architect
New Lucerne Theatre Building
Urban Hybrid Emmen, near to Lucerne – architecture competition news
Design: MVRDV
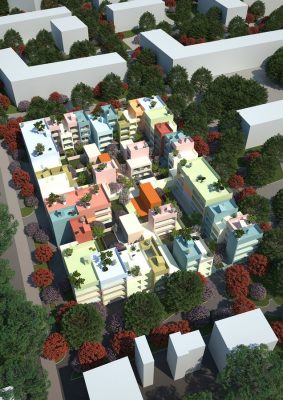
image from architects
Urban Hybrid Emmen
Shopping Center Schönbühl redesign
Design: Holzer Kobler Architekturen
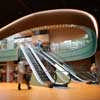
image © Holzer Kobler Architekturen, photo Francisco Paco Carrascosa
Shopping Center Schönbühl
Swiss Museum of Transport
Design: Gigon/Guyer Architekten
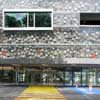
image from architect
Swiss Museum of Transport
New Swiss Architecture
Contemporary Swiss Architectural Projects
Swiss Architecture Designs – chronological list
Comments / photos for the Schindler Campus Ebikon Building page welcome

