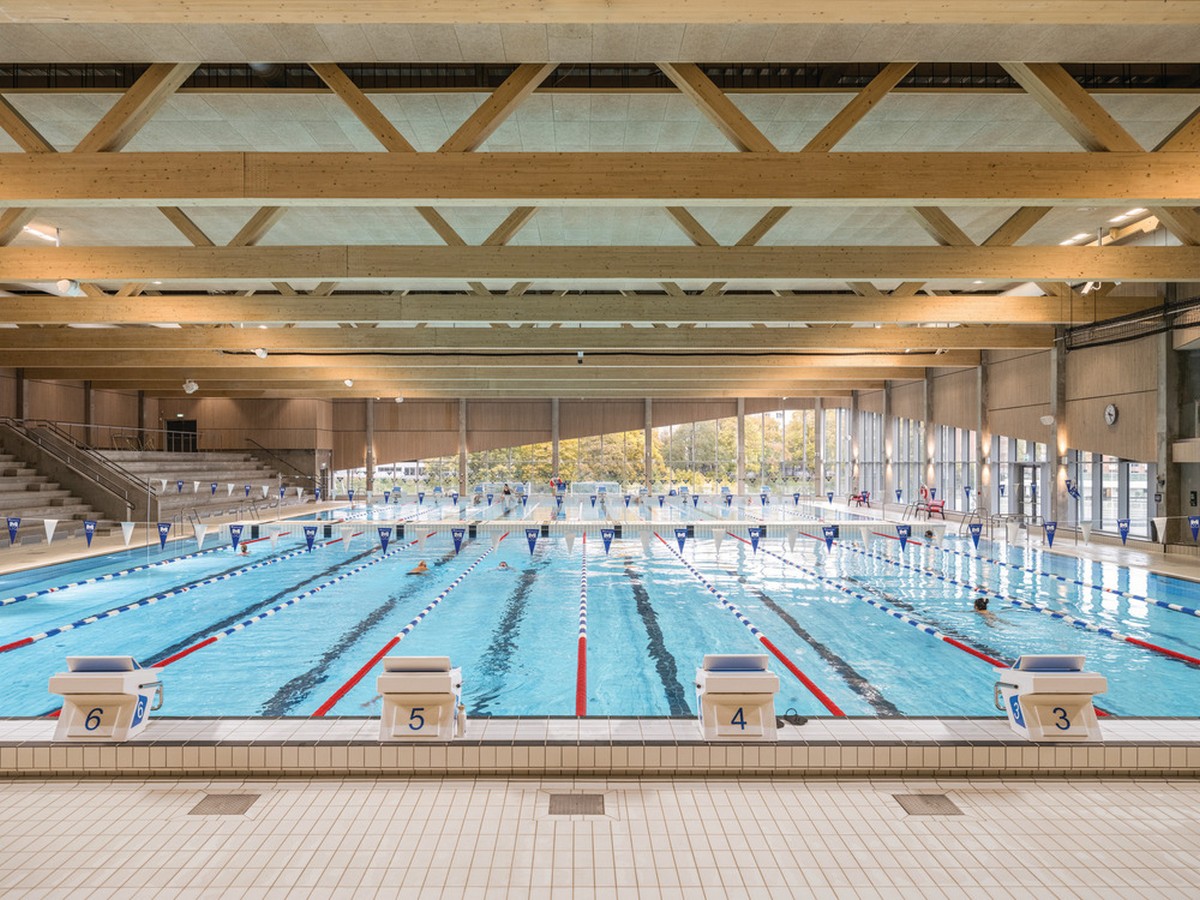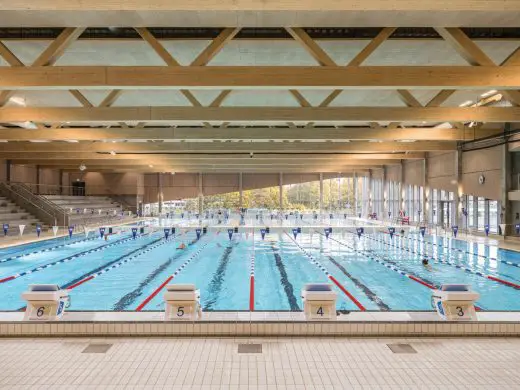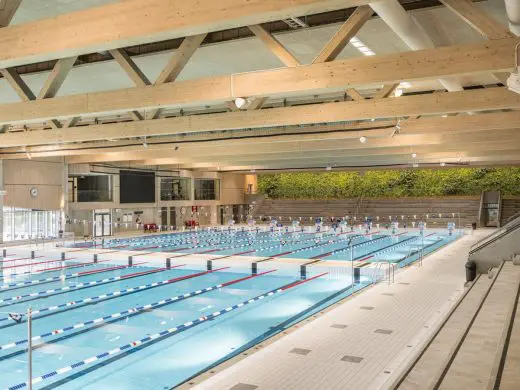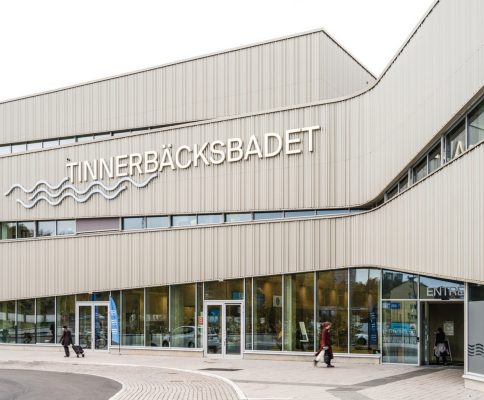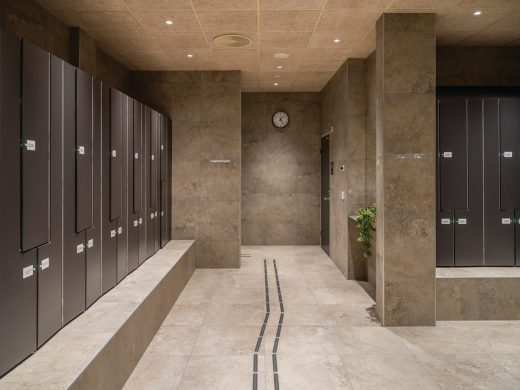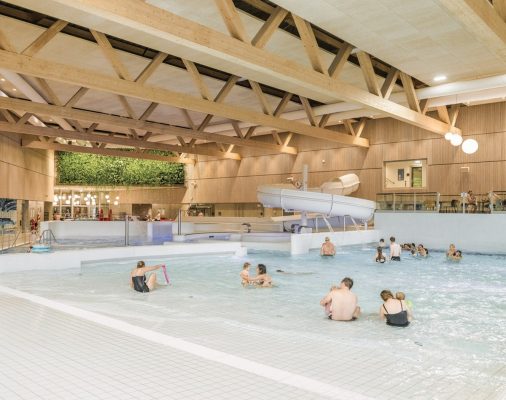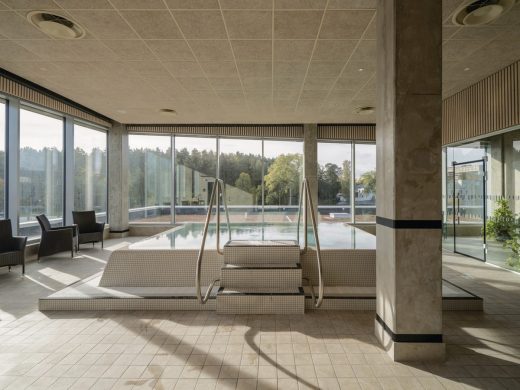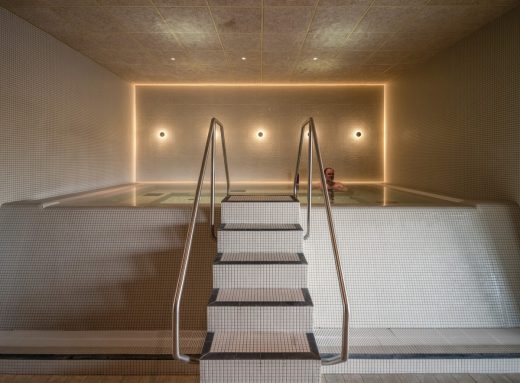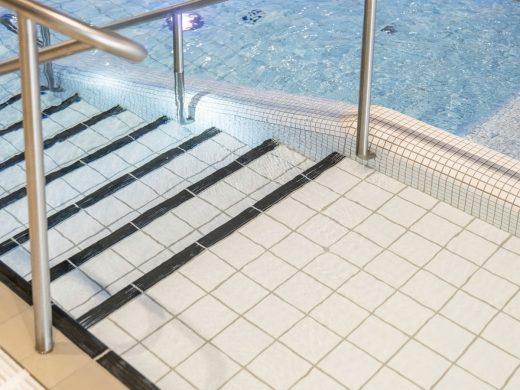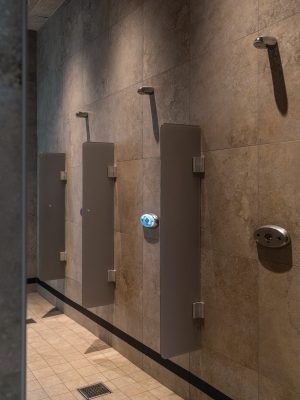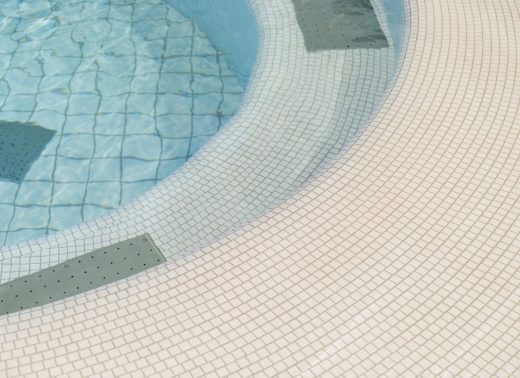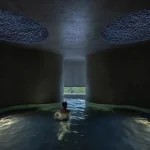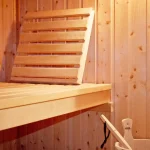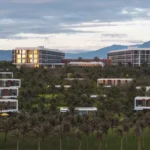Tinnerbacksbadet Linkoeping, South Sweden swimming pool building photos, Swedish spa architecture design
Tinnerbacksbadet in Linkoeping, Sweden
1 August 2024
Architects: 3XN
Location: Linköping Municipality, Östergötland County, Southern Sweden
Photos © Rasmus Hjortshoj
Tinnerbacksbadet, Sweden
The Tinnerbacksbadet, realised by the architectural office 3XN around 200 kilometres southwest of Stockholm, presents itself as a spatial composition in earthy-warm colours. 18,000 sqm of ceramic tiles from Agrob Buchtal play a key role here. The durable material made of natural raw materials not only contributes to the timelessly elegant room atmosphere, but also promises a long service life – one of the most important basic requirements of sustainable architecture.
Tinnerbäcksbadet, which opened in 1965 on a bathing lake in Linköping, was becoming outdated. Because its surroundings were also to be redensified, the city initiated an international architectural competition for a new building with significantly expanded facilities. The sensitive integration of the new building into the urban planning situation was a key factor in the success of the competition by Danish office 3XN. The architects designed a building that presents itself as a clearly structured, compact volume on the new neighbourhood square, while its undulating floor plan at the rear of the building enables flowing transitions to the green space around the bathing lake.
The main entrance, all the changing rooms, and the training and therapy pools are located on the ground floor of the building section on the neighborhood square. The fitness and spa area with whirlpool, steam bath, saunas, and relaxation basin are located above. The spatial program also includes a 25-metre pool and a 50-metre sport pool, a diving basin, and a family pool with water slides, children’s- and wave –pool, spread over three structures facing the lake in the form of wave crests. Circumferential, diagonally-cut window strips and irregularly corrugated sheet metal panels form a unifying building envelope inspired by water as a natural, dynamic element.
Natural materials and colors
The pleasant room atmosphere is primarily the result of the room-forming surfaces in warm earthy tones and natural building materials, which have contributed to the Tinnerbäcksbadet achieving the Swedish Miljøbyggnad sustainability certificate in silver. In addition to ceiling acoustic panels made of cement-bonded wood wool, and wall panelling made of filigree wooden slats, the lively structured floor catches the eye: beige porcelain stoneware tiles in 600 x 600 mm format from the Savona series by Agrob Buchtal.
The Savona tiles can also be found in all public areas on the ground floor: in the foyer and in the restaurant, but also on the path from the side entrance to the 1400-seat spectator stand at the 50-metre competition pool. The transition to the changing area is immediately recognisable to swimmers. Here – as in the adjoining bathing areas – the Chroma Pool series is used and characterises the flooring in sand grey.
Soft shapes, flowing transitions
Natural materials also characterise the bathing areas. Ceiling trusses and acoustic panels, as well as wooden wall panelling, harmonise here with the sand-grey Agrob Buchtal tiles of the pool surroundings and the bluish shimmering water basins. For seamless transitions, almost all of the pools are fitted with Chroma Pool in white-grey. The family pool area is an exception.
Here, active white 25 x 25 mm mosaic tiles cover the elegantly curved pool walls and edges. Plural makes it possible to experience the various areas – from the counter-current system to the gently flowing beach of the wave pool – as a coherent, circular bathing landscape, both in plan and in cross-section.
Another special feature are the custom-made channel stones of the Wiesbaden system from Agrob Buchtal. A recess on the side facing the water enables flush tiling up to just below the drain edge, so that the channel in this area is almost completely covered by the mosaic and is perceived as part of the pool wall. Similarly dynamic shapes, modelled from the same mosaic tiles (albeit in light sand grey), can be found in the spa area – where they are again combined with Savona.
Using the design potential of the tiles
Another characteristic feature of the pool landscape are the many handcrafted, customised detail solutions – such as the linear flat channels from Agrob Buchtal. They serve to ensure optimum surface drainage in the area of the pool surroundings, and also require only a few mitre cuts, making the pool surroundings appear as a single surface.
In addition, they enable the floor tiles to be laid in a thin bed, saving both material and time. How the architects use the design potential of the Chroma Pool series naturally and routinely can also be seen in the starting block pedestals at the 50-metre competition pool, and in the edges along the glass façades, which are designed as benches. Both were clad with tiles in such a way that they appear to have merged with the floor.
Sustainability through design
There is a design logic behind the recognisable desire for a consistent appearance. The ceramic tiles not only fulfill all functional requirements – for example durability, slip resistance, cleaning, and hygiene – but they also ensure that the Tinnerbäcksbadet is intuitively understandable.
As the entire swimming pool ultimately follows this logic, and also thanks to the timeless, colour-restrained design, the result is a building that will not wear out either physically or visually in the long term. The design by 3XN is therefore aimed at a long service life – probably the most important basic requirement for sustainable building concepts, even before the use of sustainable building materials.
Tinnerbacksbadet in Linkoeping, Sweden – Building Information
Architects: 3XN, Kopenhagen – https://3xn.com/
Completion: 2023
Tiles: 18.000 sqm agrob.buchtal.de
About Agrob Buchtal
Agrob Buchtal offers architects a ‘raw material for architecture’ in the form of high-quality ceramics with a sophisticated design that opens up unlimited design possibilities. Systematic concepts within the wide variety of ceramic tiles, colours, and formats form the basis. The innovative HYTECT surface coating offers revolutionary properties and makes a valuable contribution to environmental protection. Flexibility in developing individual solutions and services, such as the architect’s service that has been appreciated for decades, have also contributed to the company’s solid reputation.
Images © Rasmus Hjortshoj
Tinnerbacksbadet, Linkoeping, Sweden images / information received 010824 from v2com newswire
Location: Linköping, Östergötland County, Southern Sweden, northeast Europe
Architecture in Sweden
Swedish Architecture Designs – chronological list
Gothenburg Buildings
Design: apartment buildings designed by Unit Arkitektur
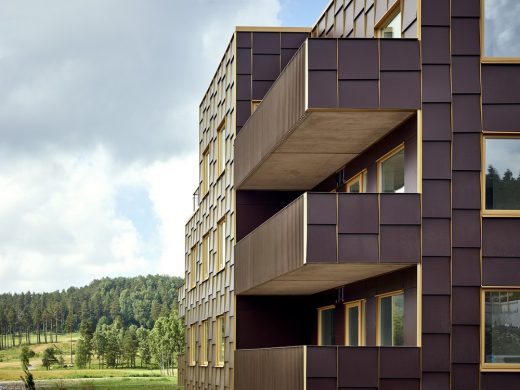
photo © Krister Engstrom
New Housing at Hills Golf & Sports Club
Design: UNStudio
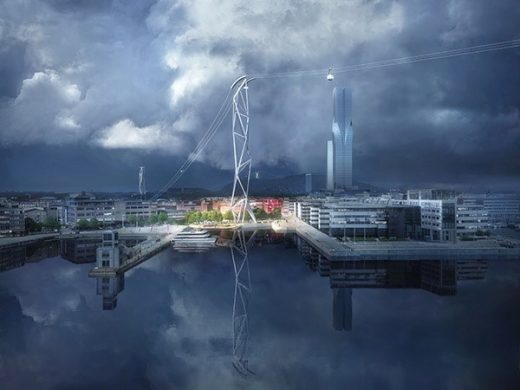
image courtesy of architects
Gothenburg Cable Car Design
Design: MVRDV and BSK Arkitekter
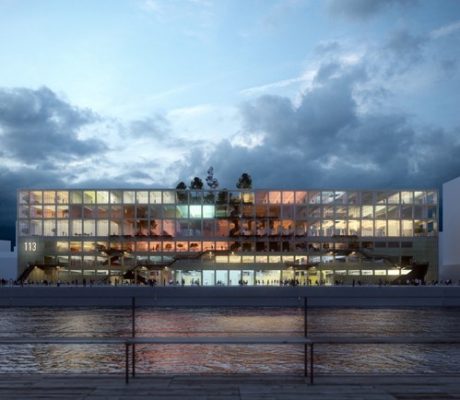
image : MVRDV
Magasin 113, Gothenburg Warehouse Renovation
Architects: Henning Larsen
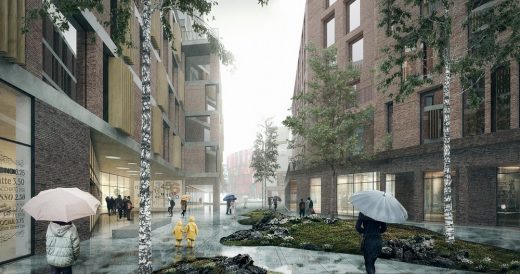
image courtesy of architects
Centrala Lindholmen in Gothenburg
Lilla Bommen
Design: Kjellgren Kaminsky Architecture
Lilla Bommen Gothenburg
Museum of World Culture
Design: Brisac Gonzalez Architects
Gothenburg Museum Building
Swedish Architecture Walking Tours
Comments / photos for the Tinnerbacksbadet, Linkoeping, Sweden design by 3XN Architects Denmark in Östergötland County page welcome.

